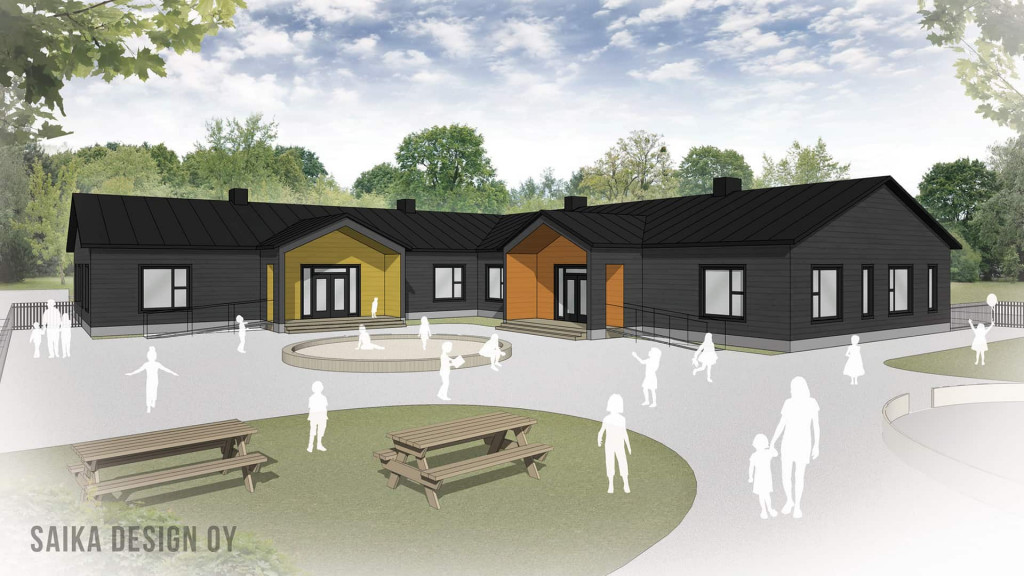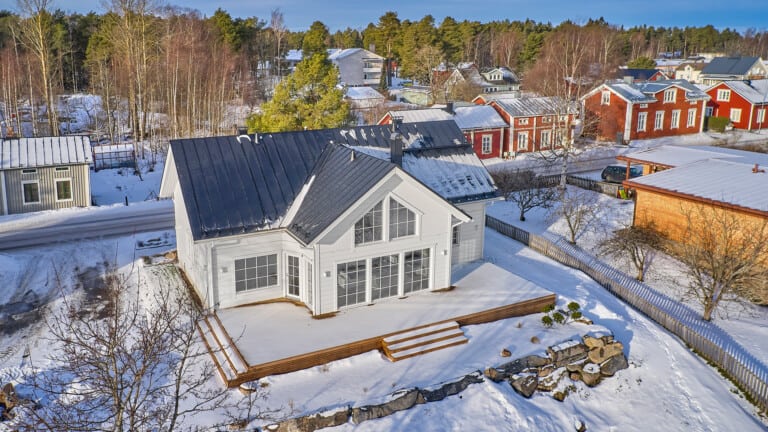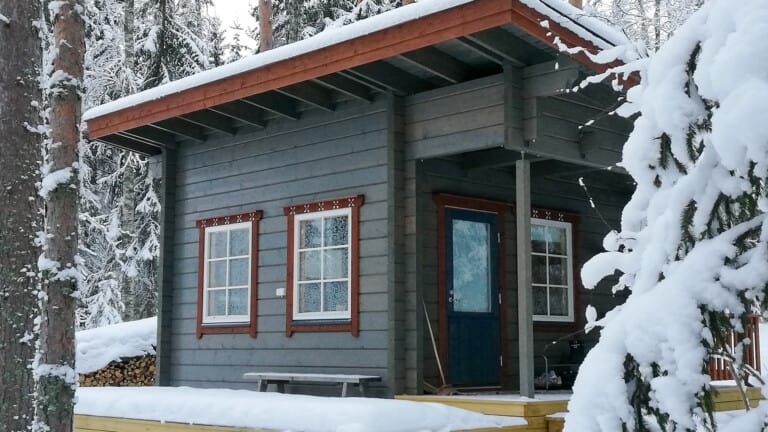Kuusamo Log Houses shall deliver the log-built day-care centre building to be built in Kuusamo. The main contractor of the building project shall be Sikla Oy, the site has been designed by Architect Firm Saika Design Oy.
The architecture of the log day-care centre combines a modern appearance and traditional aspects, as well as being suitably scaled and cosy for children. The 680 k-m2 day-care centre to be built in the centre of Kuusamo shall be built with 230 mm modern, narrow-seamed laminated logs, by using an advanced seam insulation technique. The design of the building matches well with the gable-roofed houses that surround it. The colours of the exterior of the building have been designed to have dark grey as the main colour, and this will be brightened with colourful shelters and protrusions. The log wall will be left visible in the interior premises, but colour will be used on the wood-structured partition walls and fixed furnishing. Each department will be given its own fresh theme colour, explain Saika architects Tiina Sainila and Mikko Kanninen.
The L-shaped building will border the inner courtyard, which will continue on to a play area and outdoor space. The day-care centre and its gardens have a natural feel: there are e.g. flower planters, berry bushes and a lean-to in the yard area. In addition, there is an adventure trail called the “Teddy Trail”, which circulates the yard and winds around the trees.
As a building material, log is well-suited for public premises, such as day-care centres, schools and retirement homes. The use of wood in buildings reduces stress and improves the mood. The acoustics of a log building is pleasant; when the volume does not increase, the atmosphere is also calmer.
The building is environmentally friendly and a so-called local product, since the wood is obtained from local forests and the processing of the logs takes place just a few kilometres away from the actual construction site!




