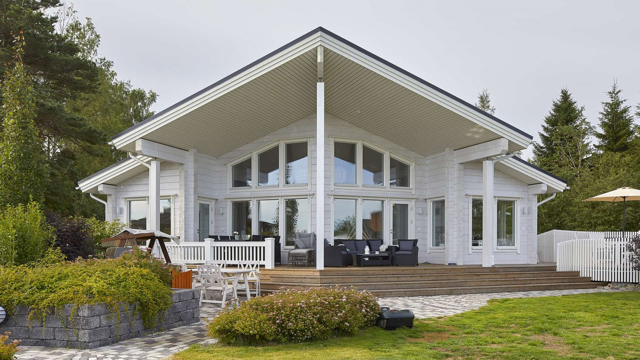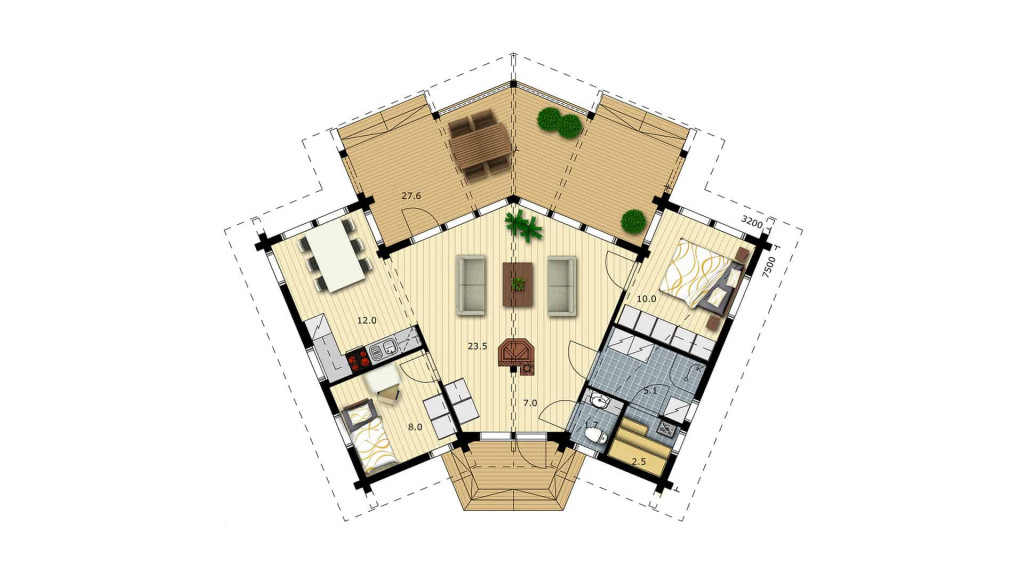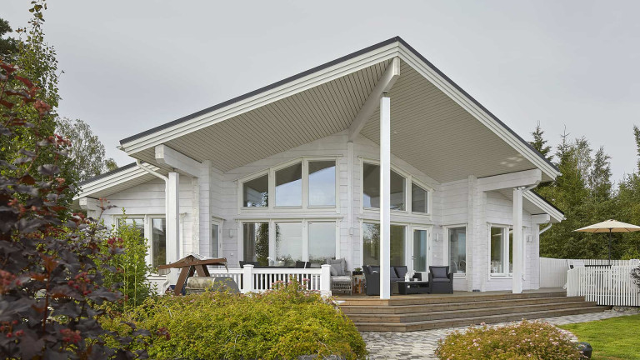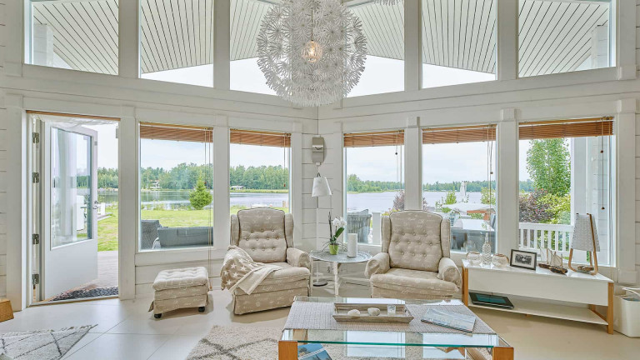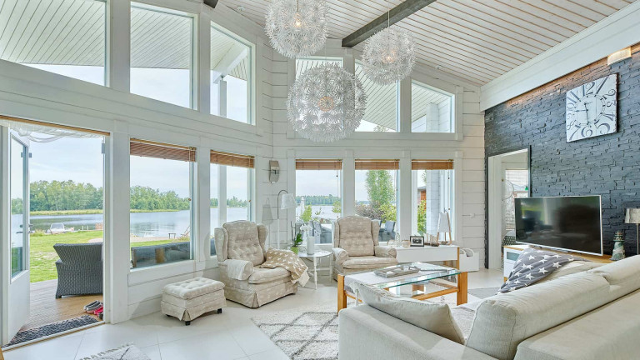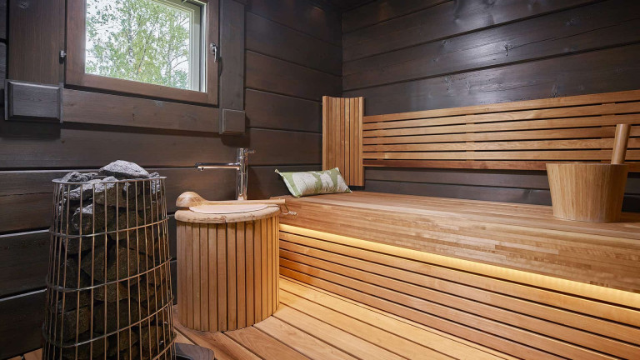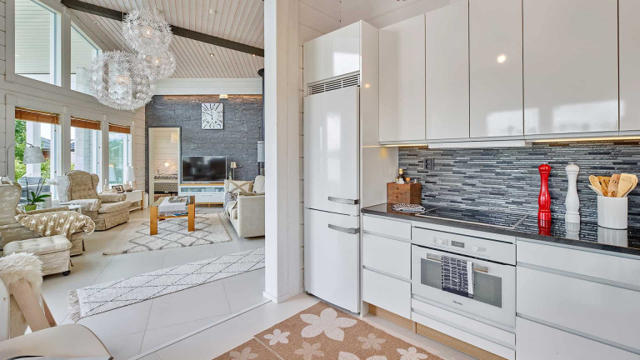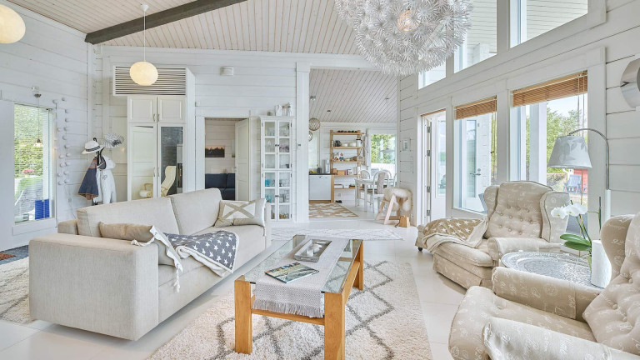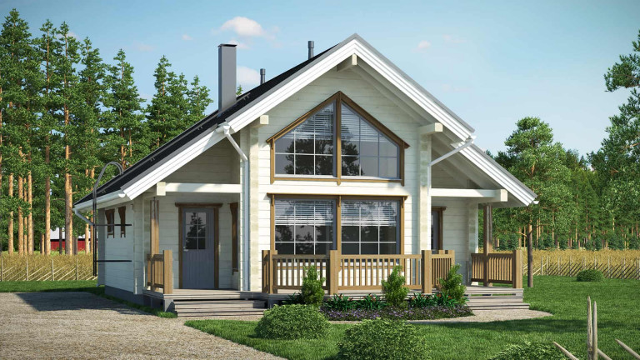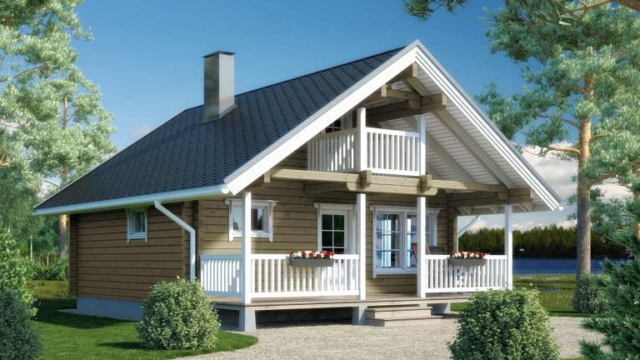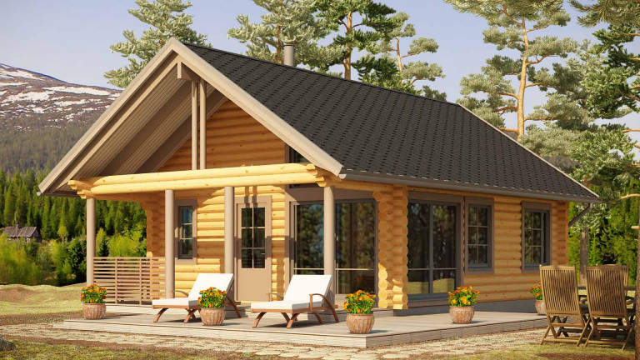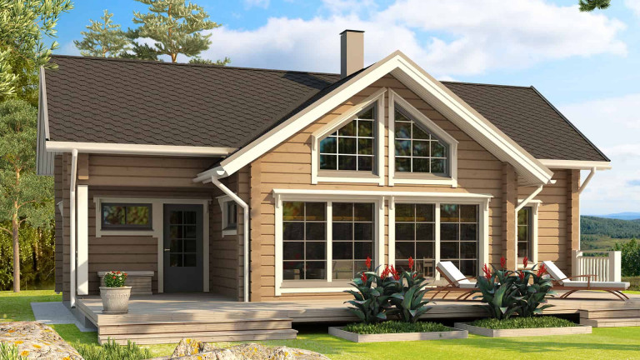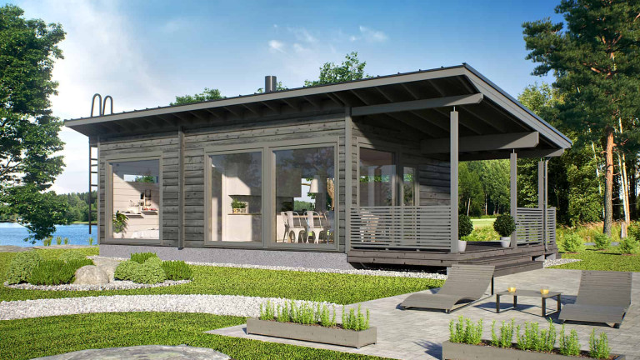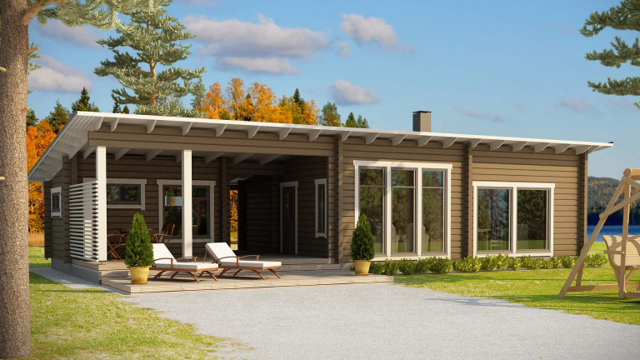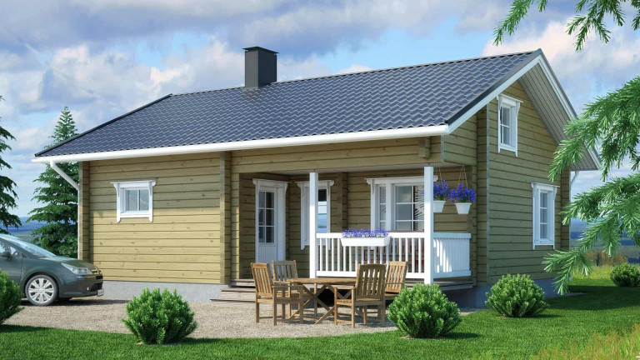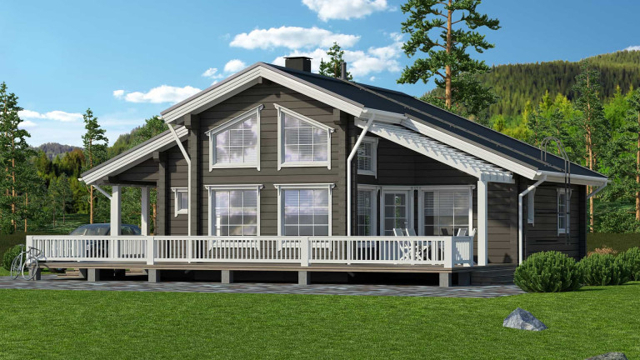Holiday home Nuuna 80s
The best part about Nuuna is the bright and astonishingly high living area at the middle of the house. Our Nuuna villa differs from all other log villas due to its fan-like floor plan that widens towards the front and its inclining roof line. This results in an amazingly bright living area and a facade, which offers views in up to 8 different directions! The ceiling of this villa, which reaches high up, provides airiness and brightness, which will surprise visitors entering through the rear door. The frame of the building is log all the way up, which makes it significantly quicker to build the villa and it saves on work expenses. The double roof boarding seen in the facade image is available as an optional accessory.
Can be made using both CUTsystem and LOGsystem.
Photos: customer modification.

