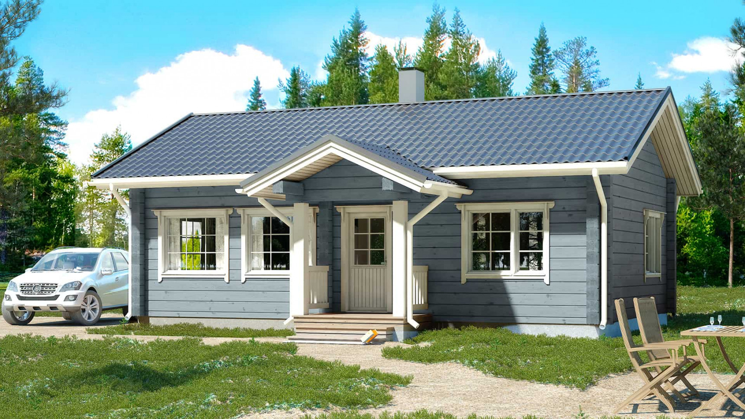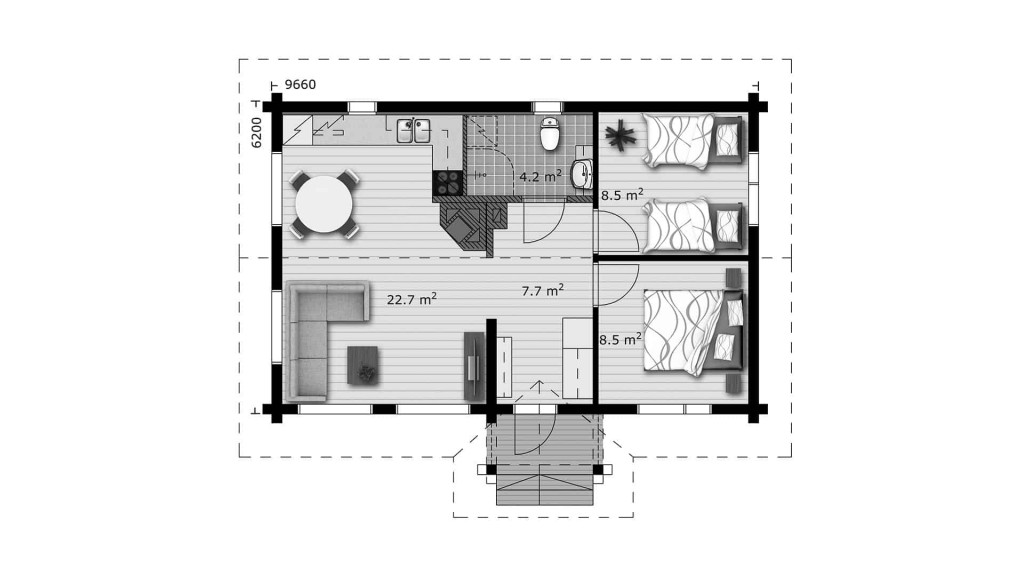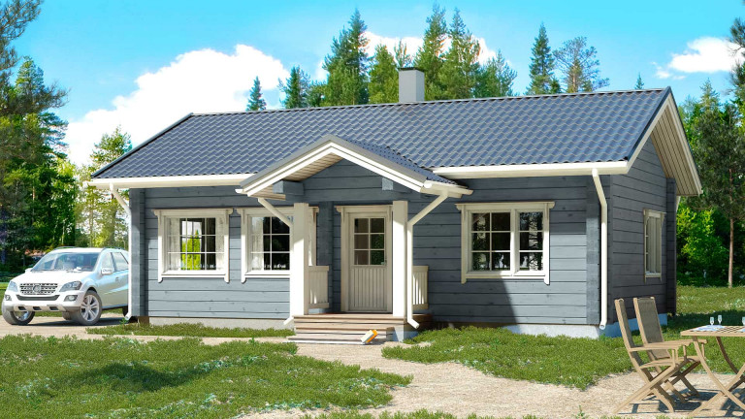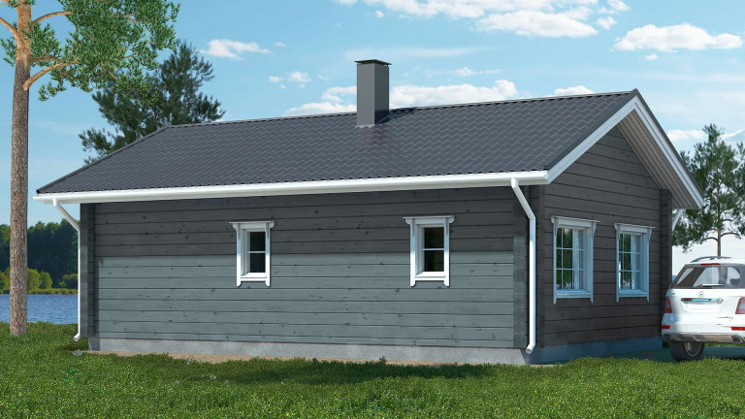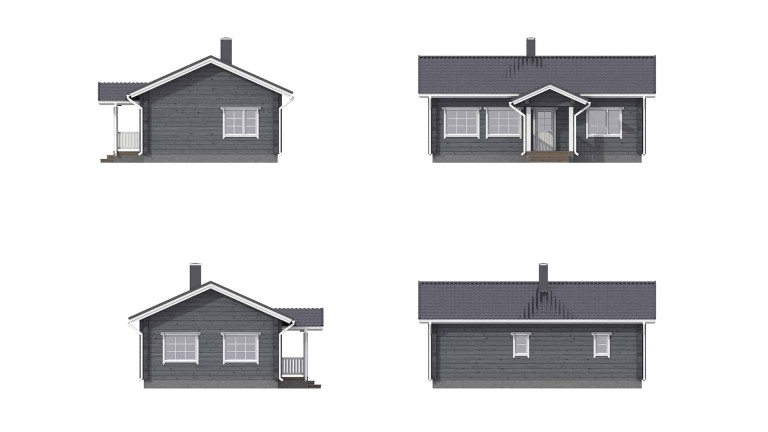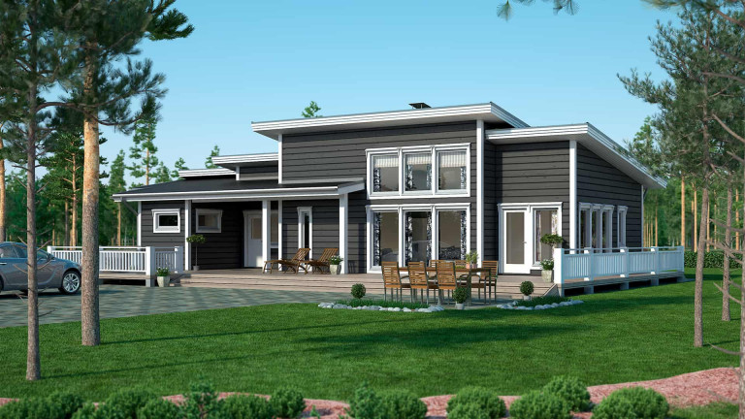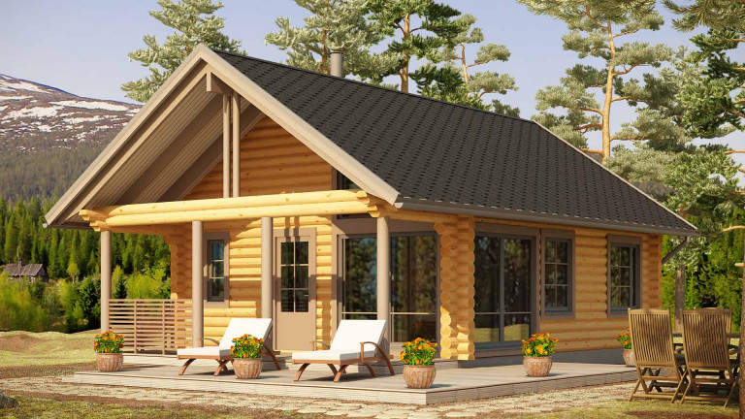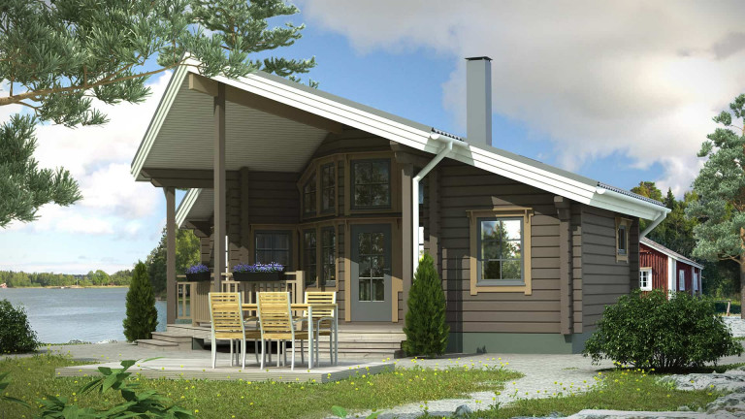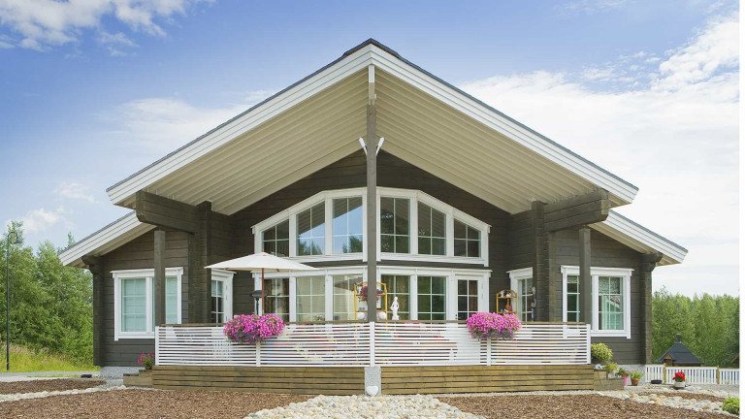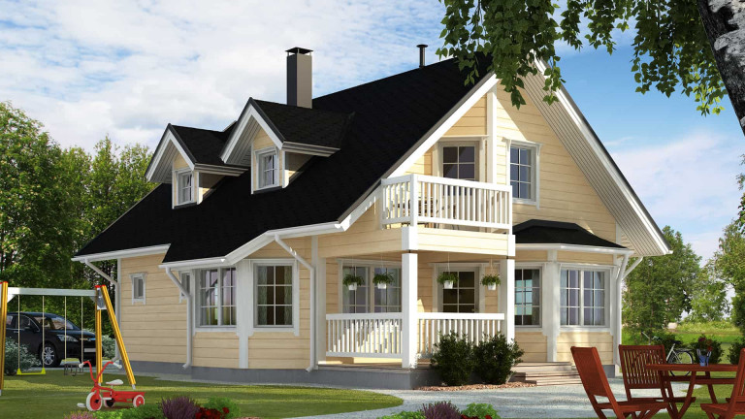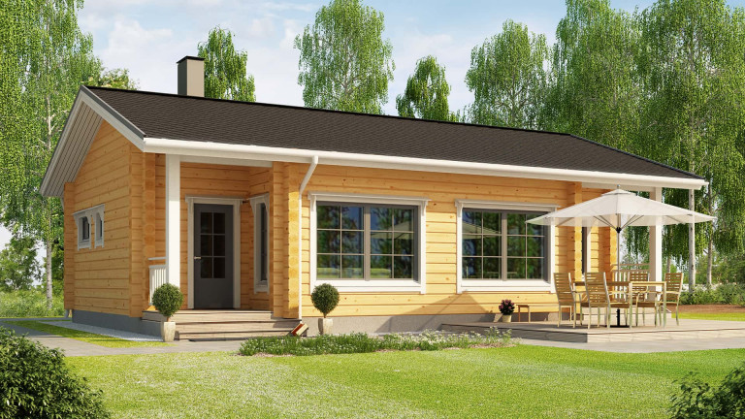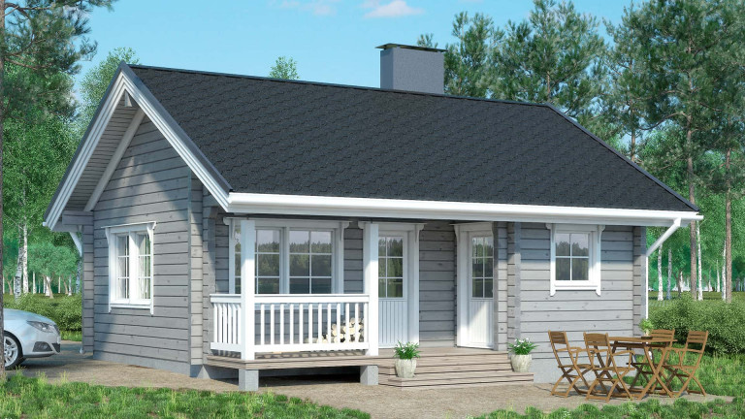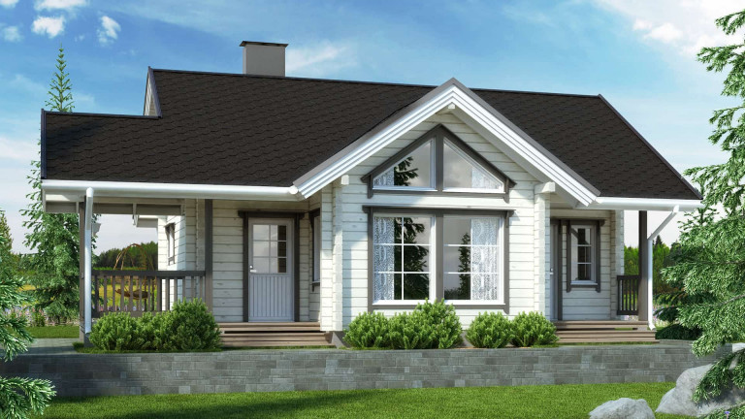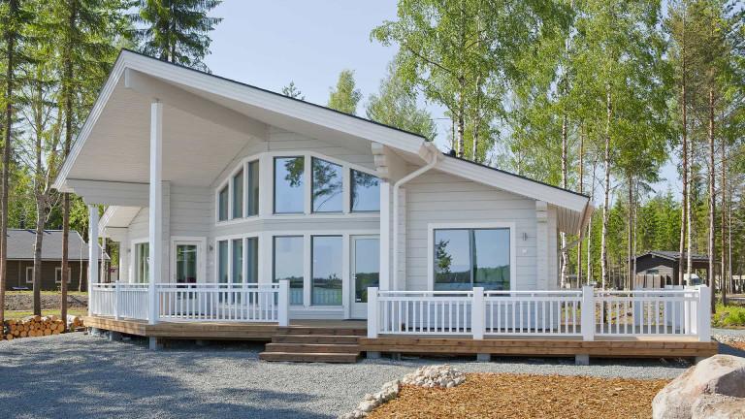Holiday Home Rajala 60
Add to favourites
Floors
1
Floor area
60 m2
Bedrooms
2
The floor plan solution of a traditional cabin still works today. A proper hallway with coat racks and cupboards will facilitate everyday life. The bedrooms situated at the other end of the building have their own peace and quiet. There is space and light in Rajala’s kitchen-living room.
Can be made using both CUTsystem and LOGsystem.
Are you interested?
Add to favourites
Remove from favourites
See also
Previous
Next
Add to favourites
Add to favourites
floor area:
149
m2 ,
1
floor,
3 bedroom
Add to favourites
Add to favourites
floor area:
54
m2 ,
1,5
floors,
3 bedroom
Add to favourites
Add to favourites
floor area:
37
m2 ,
1
floor,
1 bedroom
Add to favourites
Add to favourites
floor area:
80
m2 ,
1
floor,
3 bedroom
Add to favourites
Add to favourites
floor area:
134
m2 ,
1,5
floors,
3 bedroom
Add to favourites
Add to favourites
floor area:
88
m2 ,
1
floor,
2 bedroom
Add to favourites
Add to favourites
floor area:
38
m2 ,
1,5
floors,
2 bedroom
Add to favourites
Add to favourites
floor area:
56
m2 ,
1,5
floors,
1 bedroom
Add to favourites
Add to favourites
floor area:
85
m2 ,
1
floor,
2 bedroom

