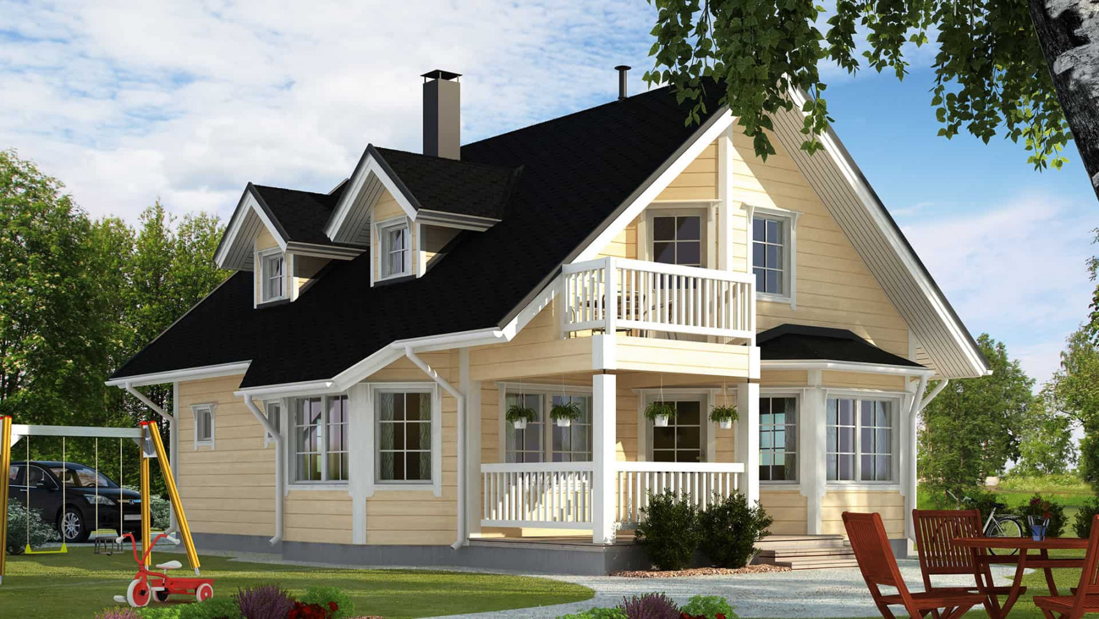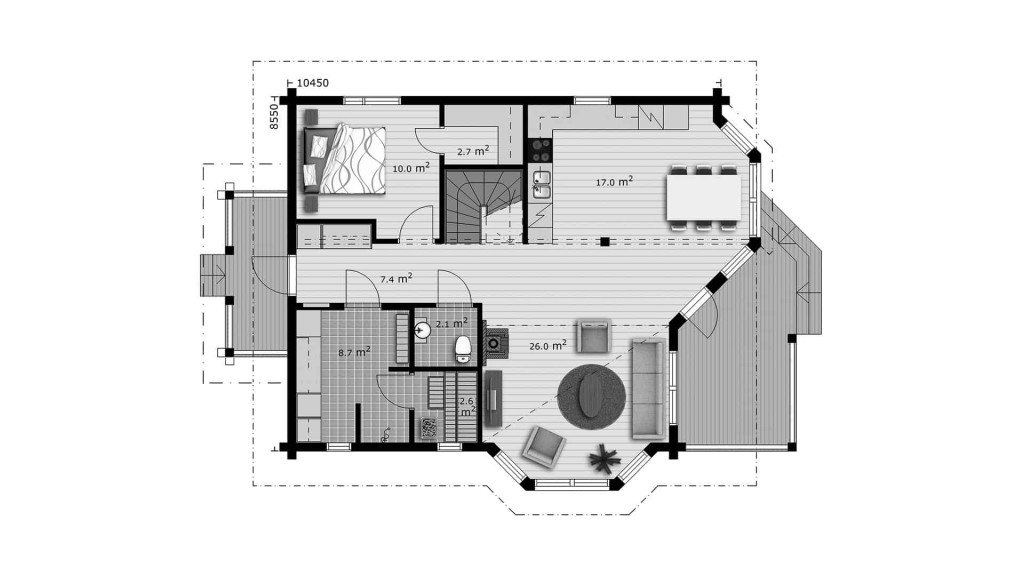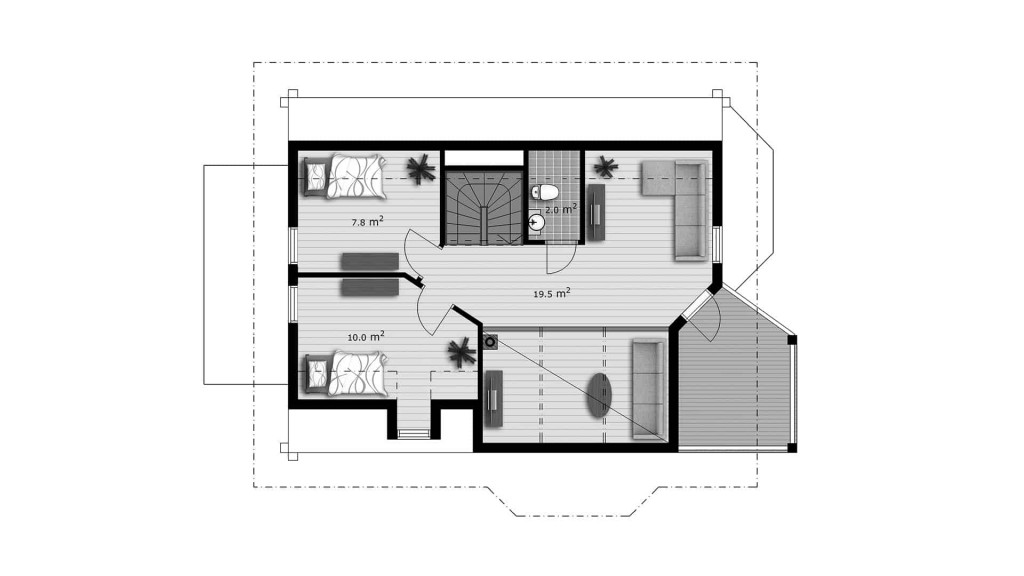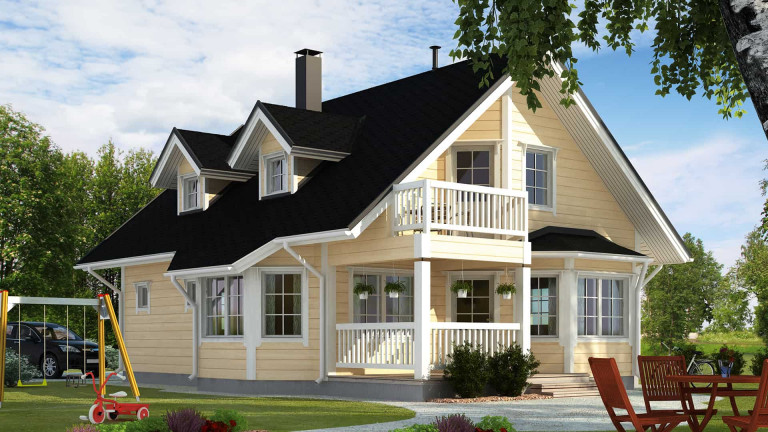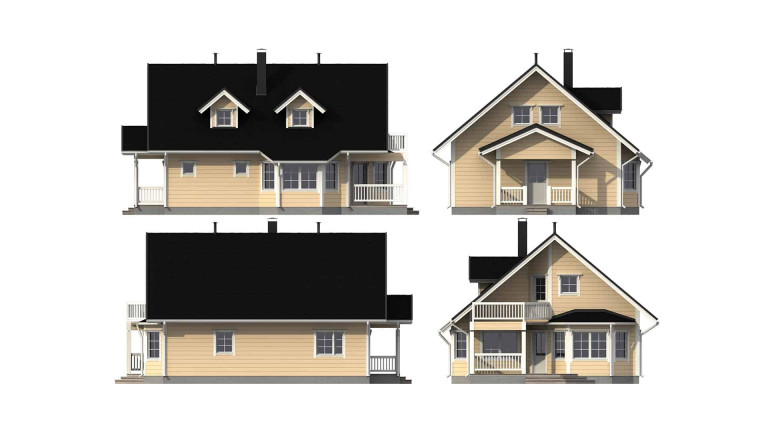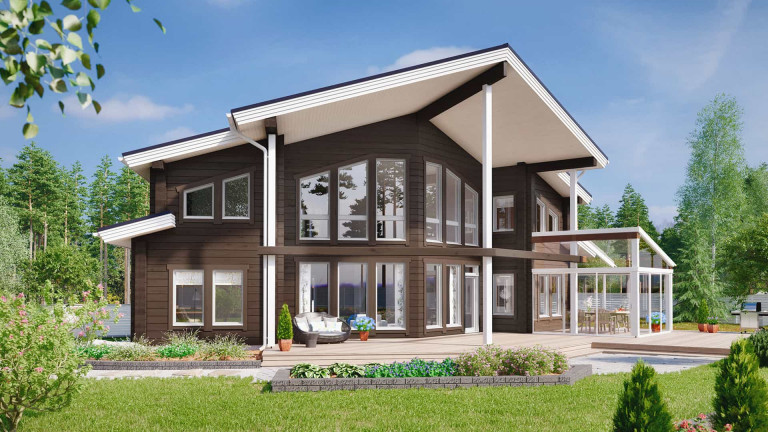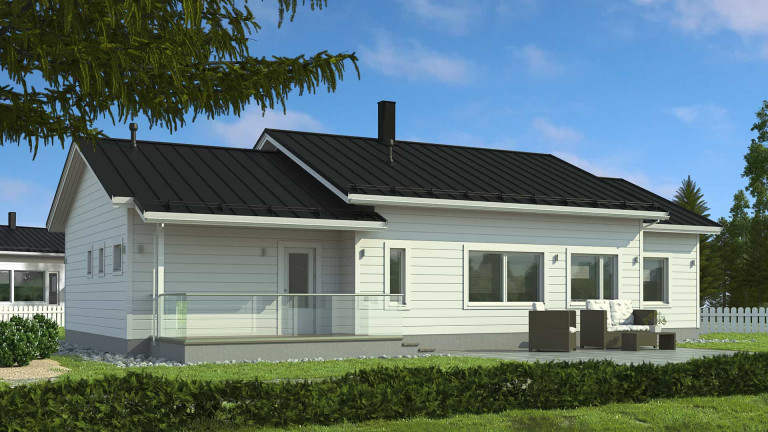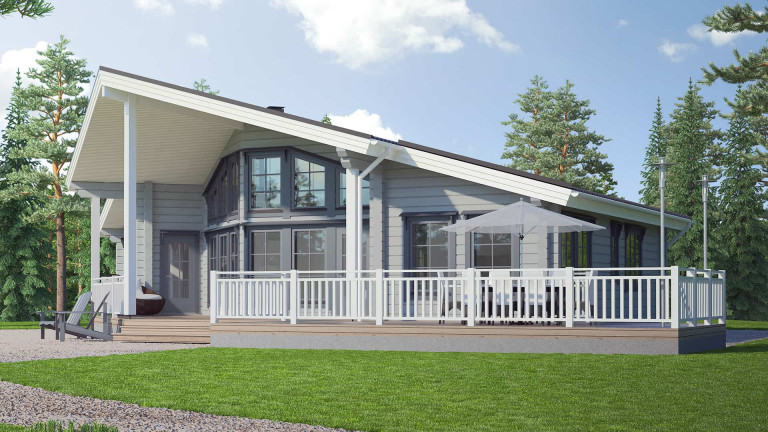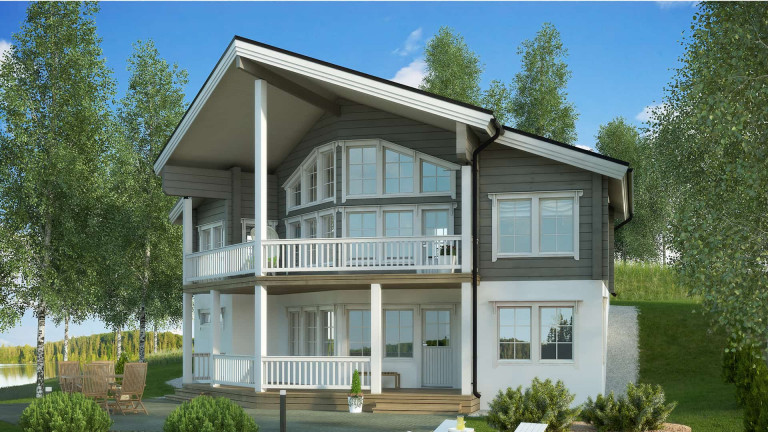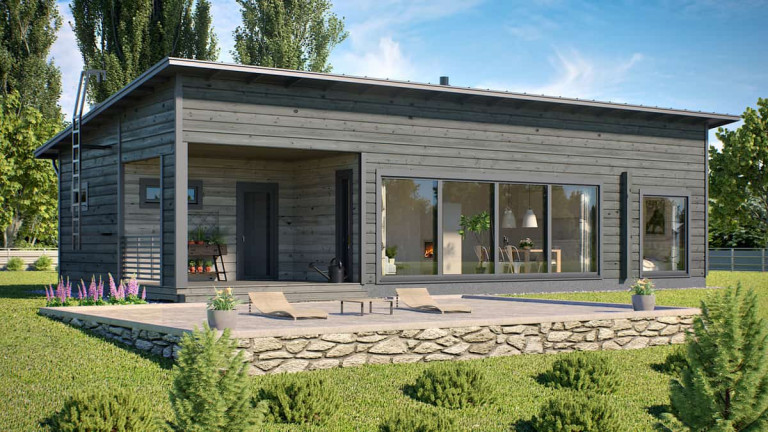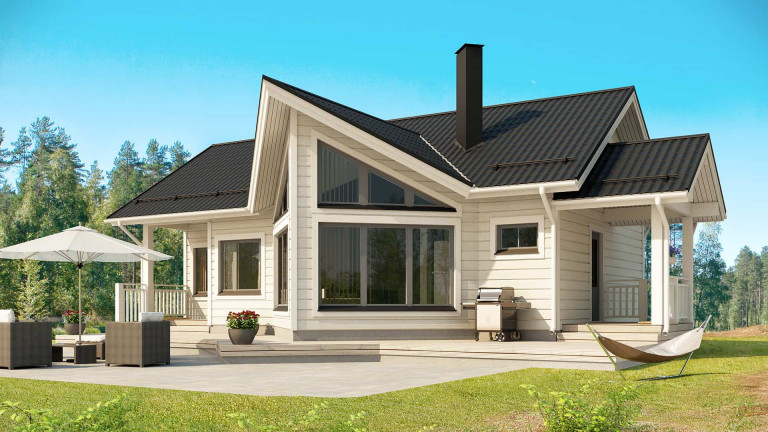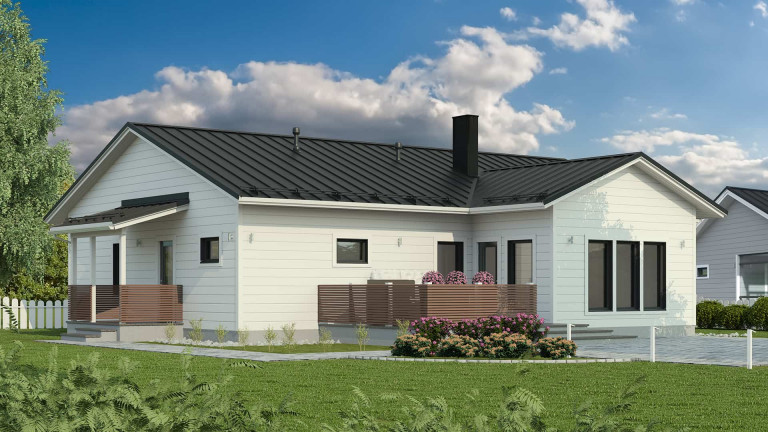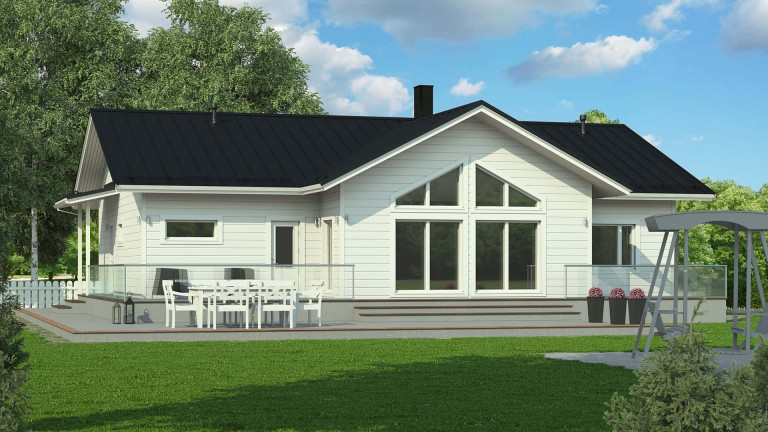Log home Ajakka 134
Add to favourites
Floors
2
Floor area
134 m2
Bedrooms
3
Ajakka is a multi-faced log home. The bay windows of the lounge and dining room open up the interior premises and give the house a pleasant and unique appearance. The compact amount of square metres has plenty of space and several interesting solutions.
Can be made using both CUTsystem and LOGsystem.
Are you interested?
Add to favourites
Remove from favourites
See also
Previous
Next
Add to favourites
New
Add to favourites
floor area:
205
m2 ,
2
floors,
3 bedroom
Add to favourites
Add to favourites
floor area:
151
m2 ,
1
floor,
4 bedroom
Add to favourites
Add to favourites
floor area:
122
m2 ,
1
floor,
3 bedroom
Add to favourites
Add to favourites
floor area:
87
m2 ,
1
floor,
2 bedroom
Add to favourites
Add to favourites
floor area:
161
m2 ,
1
floor,
3 bedroom
Add to favourites
Add to favourites
floor area:
154
m2 ,
1
floor,
3 bedroom
Add to favourites
Add to favourites
floor area:
152
m2 ,
2
floors,
3 bedroom
Add to favourites
Add to favourites
floor area:
173
m2 ,
1
floor,
4 bedroom
Add to favourites
Add to favourites
floor area:
98
m2 ,
1
floor,
3 bedroom
Add to favourites
New
Add to favourites
floor area:
205
m2 ,
2
floors,
3 bedroom
Add to favourites
Add to favourites
floor area:
151
m2 ,
1
floor,
4 bedroom
Add to favourites
Add to favourites
floor area:
122
m2 ,
1
floor,
3 bedroom
Add to favourites
Add to favourites
floor area:
87
m2 ,
1
floor,
2 bedroom
Add to favourites
Add to favourites
floor area:
161
m2 ,
1
floor,
3 bedroom
Add to favourites
Add to favourites
floor area:
154
m2 ,
1
floor,
3 bedroom
Add to favourites
Add to favourites
floor area:
152
m2 ,
2
floors,
3 bedroom
Add to favourites
Add to favourites
floor area:
173
m2 ,
1
floor,
4 bedroom
Add to favourites
Add to favourites
floor area:
98
m2 ,
1
floor,
3 bedroom
Add to favourites
New
Add to favourites
floor area:
205
m2 ,
2
floors,
3 bedroom
Add to favourites
Add to favourites
floor area:
151
m2 ,
1
floor,
4 bedroom
Add to favourites
Add to favourites
floor area:
122
m2 ,
1
floor,
3 bedroom

