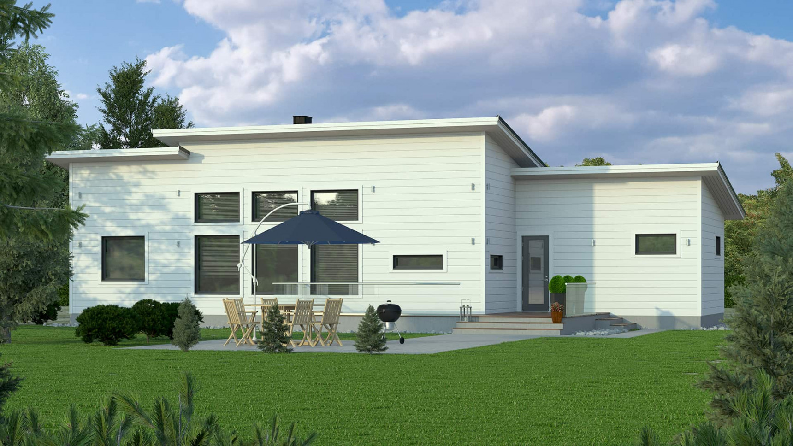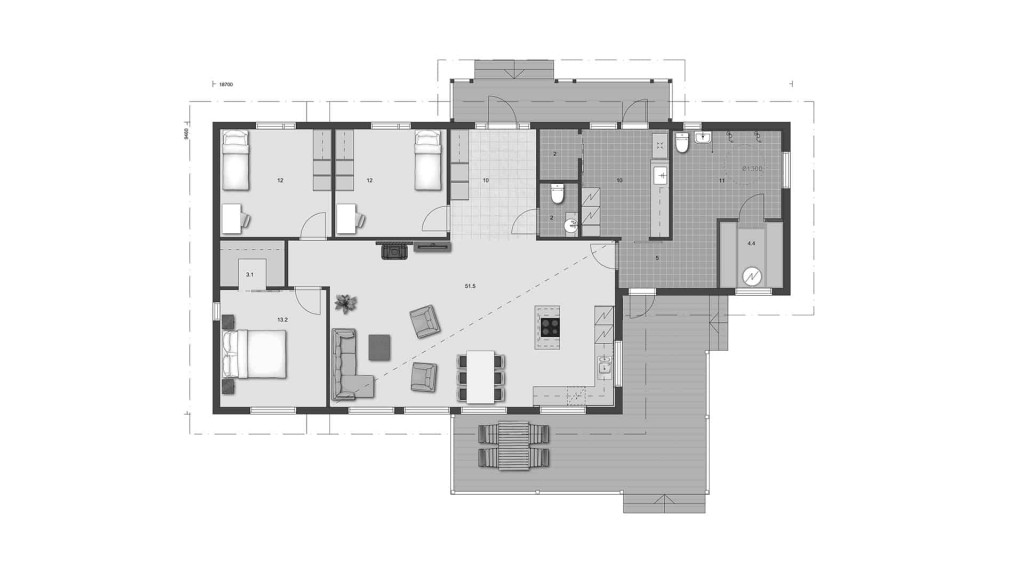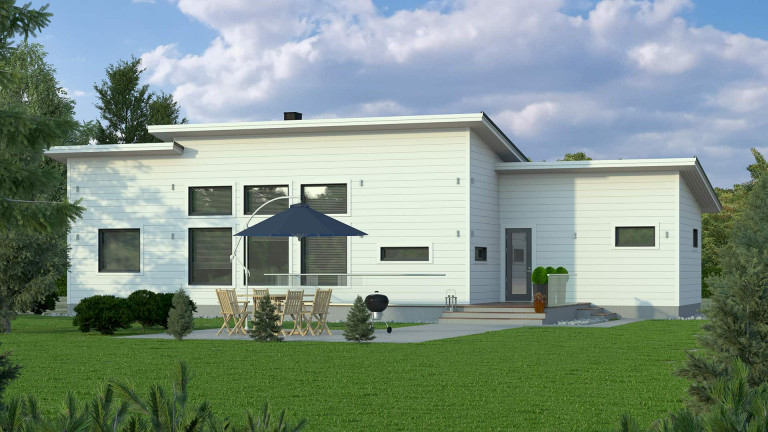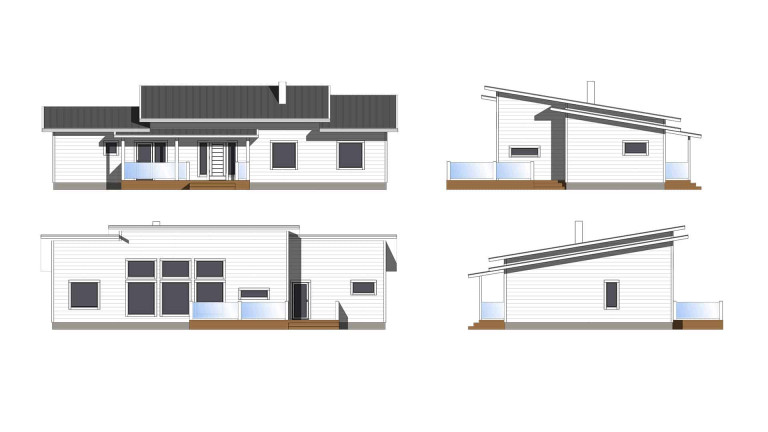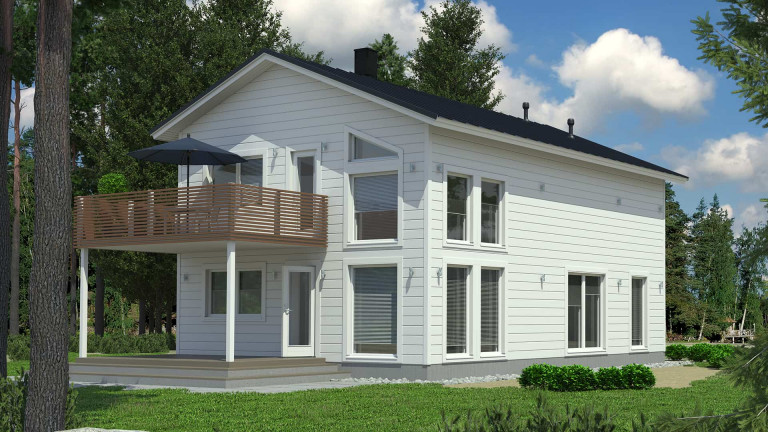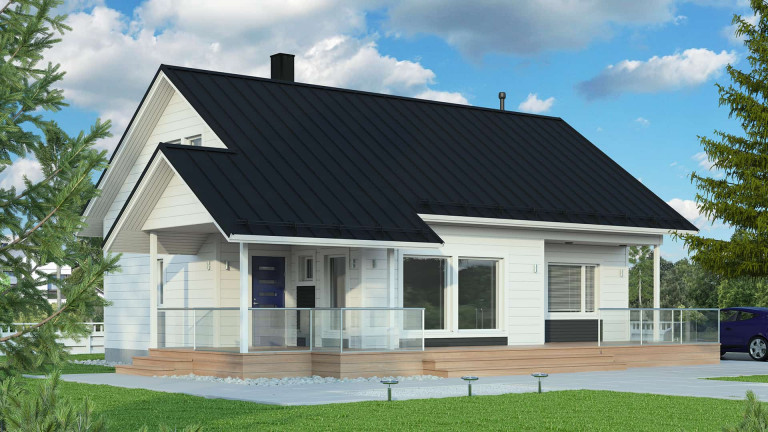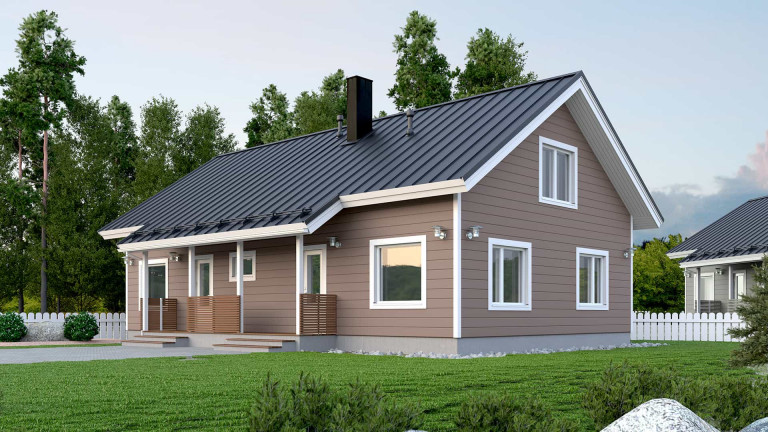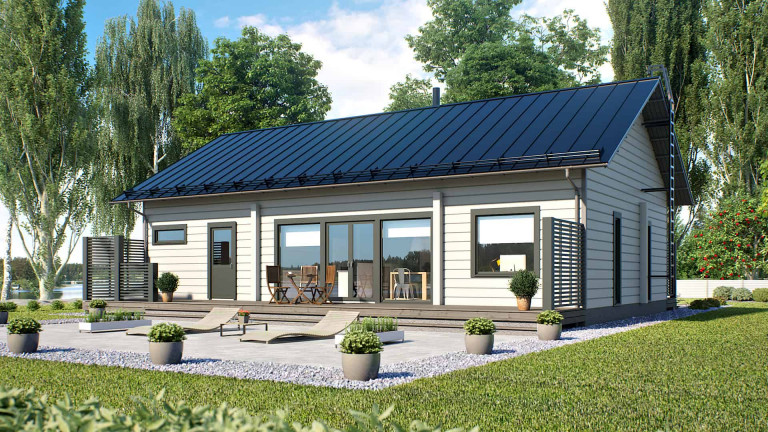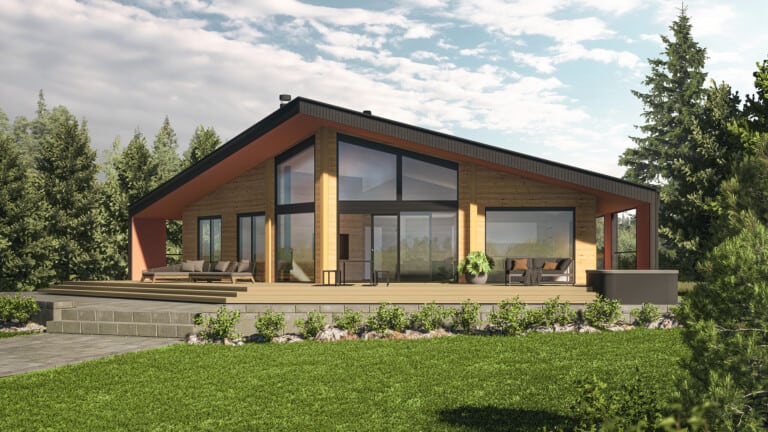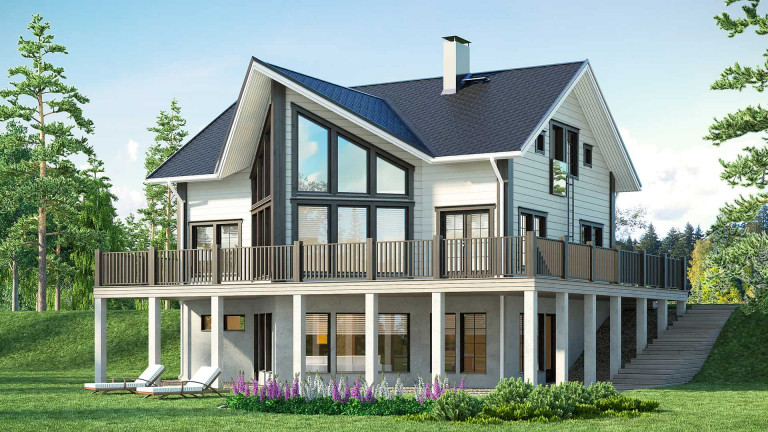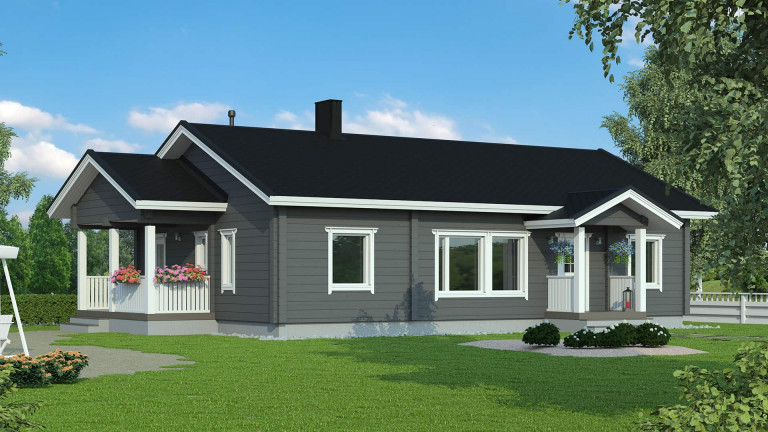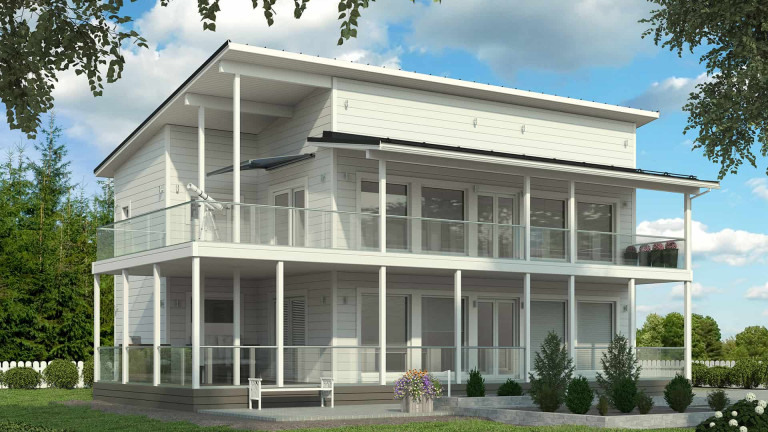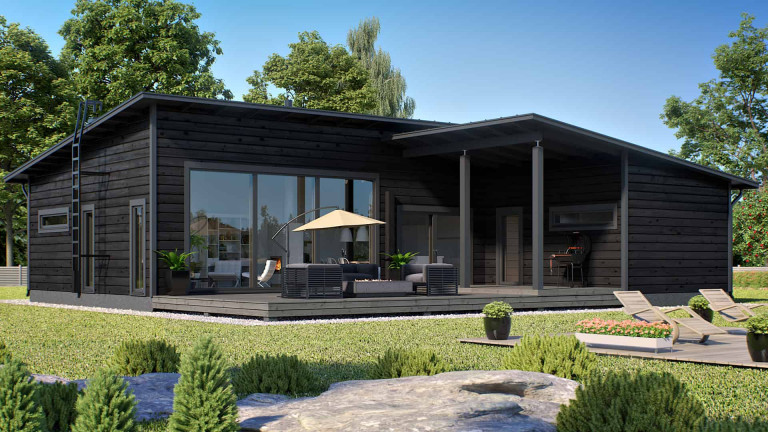Log home Hokkila 156
Add to favourites
Floors
1
Floor area
156 m2
Bedrooms
3
The speciality of the clear-lined Hokkila is in the raised ceiling of the centre part of the house, which enables the windows of the joint living and kitchen area to provide light from a height of several metres.
Can be made using both CUTsystem and LOGsystem.
Are you interested?
Add to favourites
Remove from favourites
See also
Previous
Next
Add to favourites
Add to favourites
floor area:
160
m2 ,
2
floors,
4 bedroom
Add to favourites
Add to favourites
floor area:
136
m2 ,
1,5
floors,
2 bedroom
Add to favourites
Add to favourites
floor area:
186
m2 ,
2
floors,
4 bedroom
Add to favourites
Add to favourites
floor area:
119
m2 ,
1
floor,
3 bedroom
Add to favourites
New
Add to favourites
floor area:
138
m2 ,
1
floor,
3 bedroom
Add to favourites
Add to favourites
floor area:
249
m2 ,
3
floors,
4 bedroom
Add to favourites
Add to favourites
floor area:
115
m2 ,
1
floor,
3 bedroom
Add to favourites
Add to favourites
floor area:
197
m2 ,
2
floors,
3 bedroom
Add to favourites
Add to favourites
floor area:
150
m2 ,
1
floor,
3 bedroom

