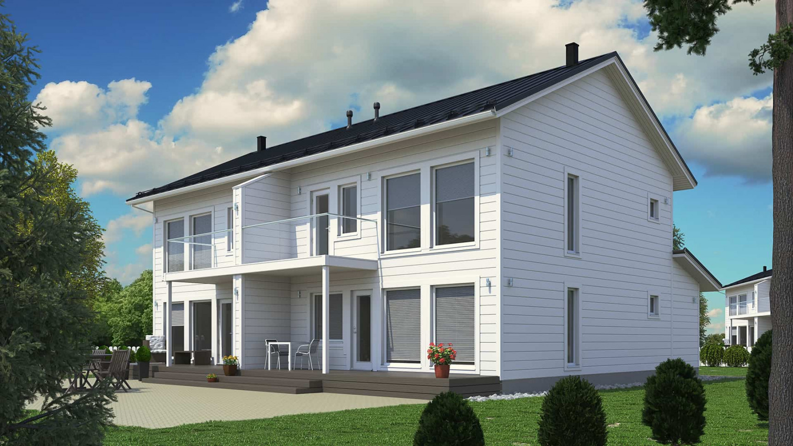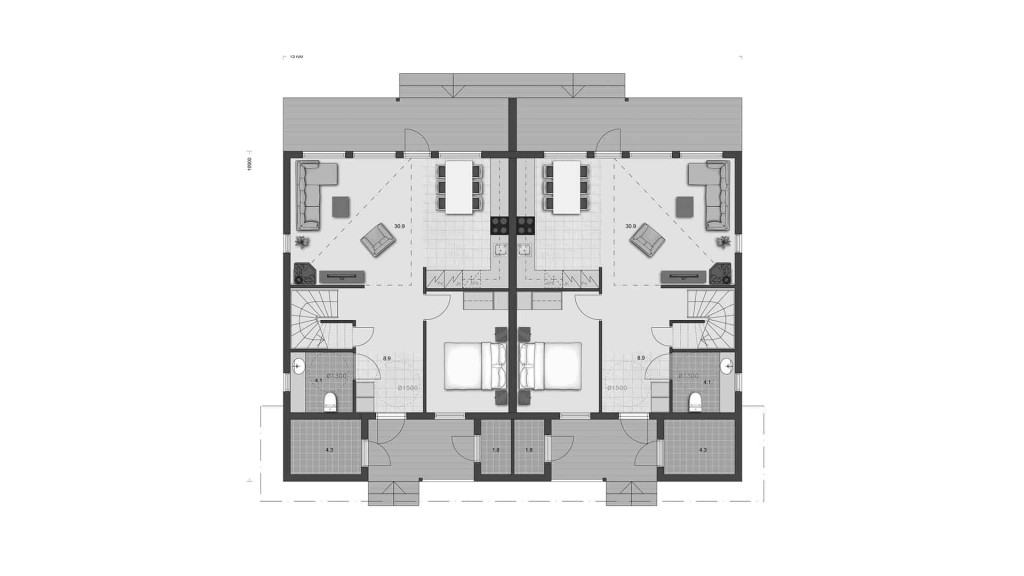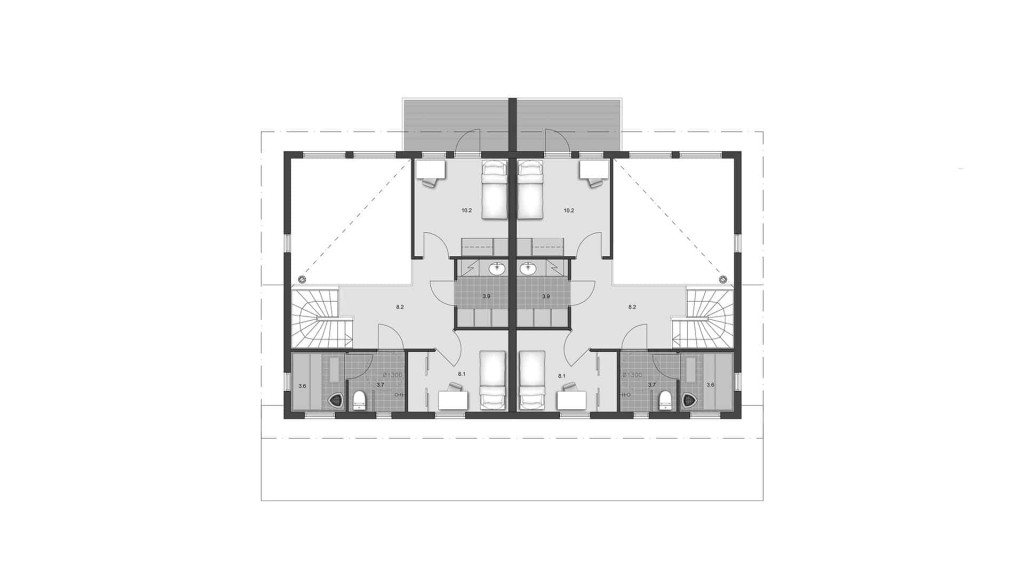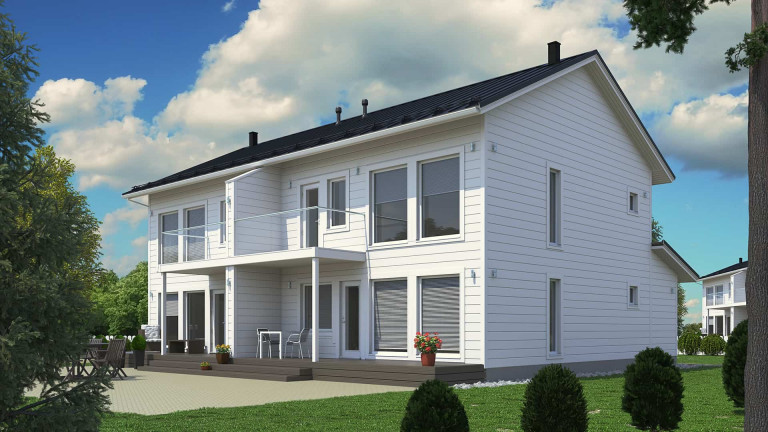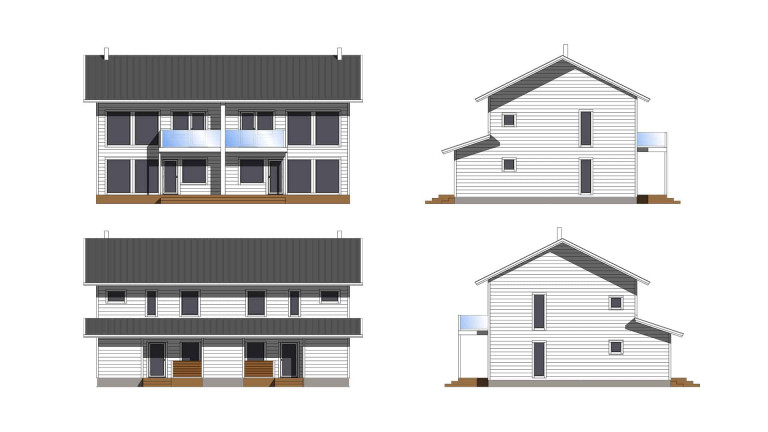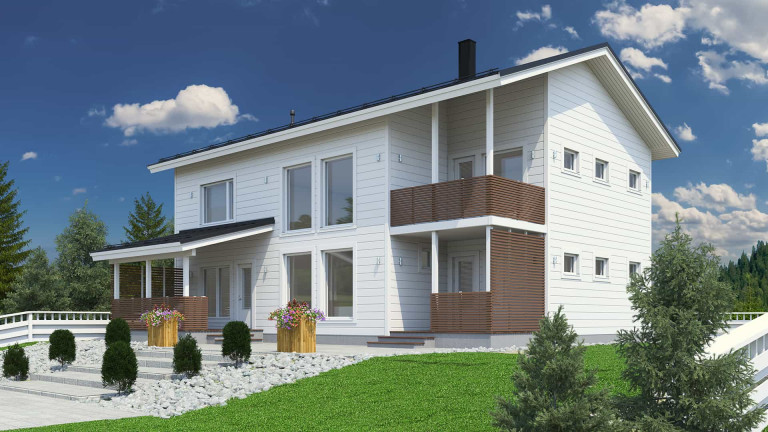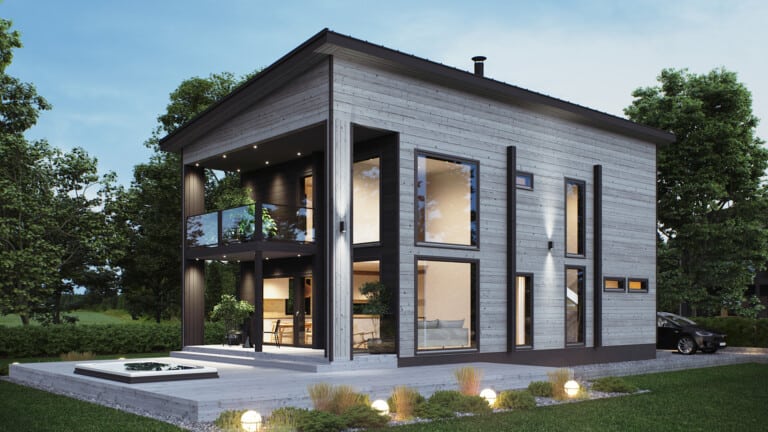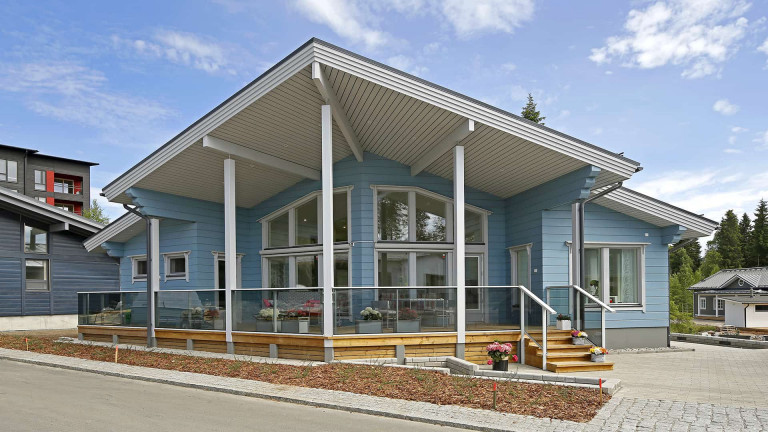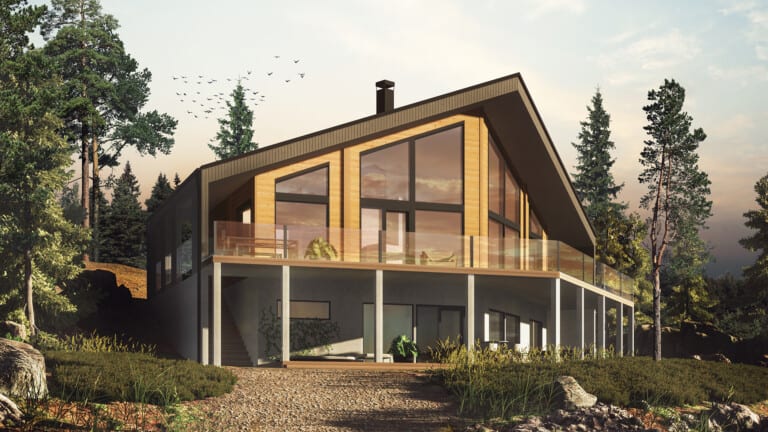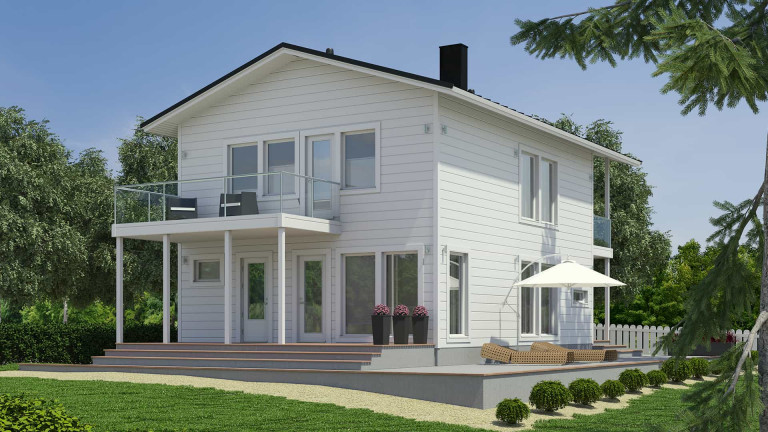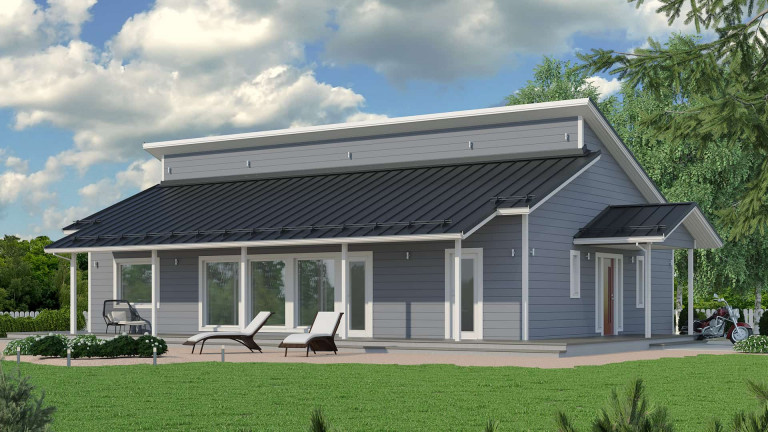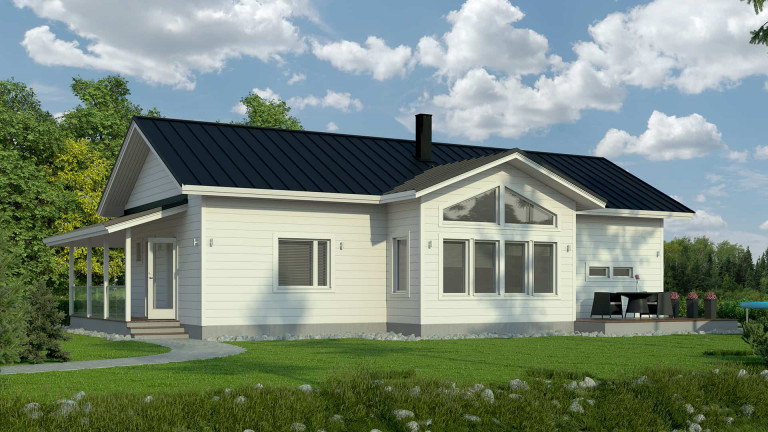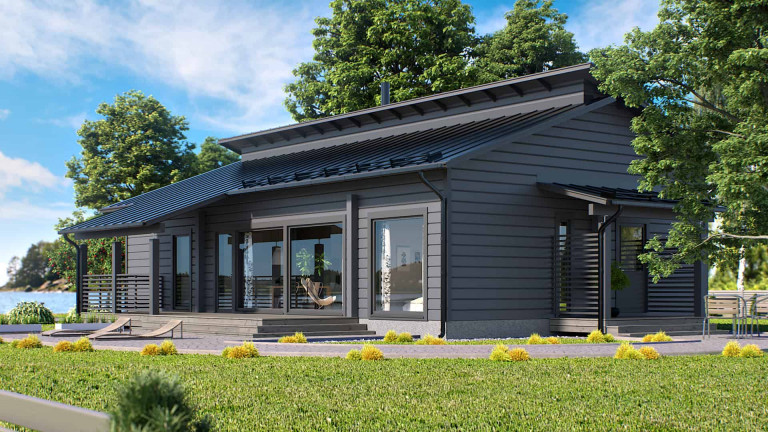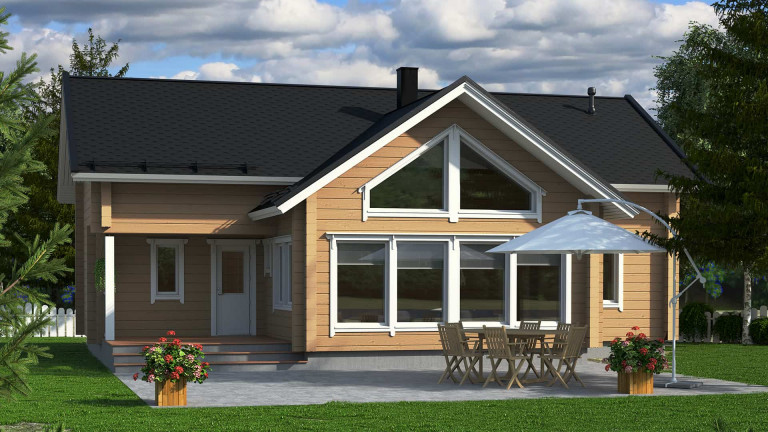Log home Lepola 243
Add to favourites
Floors
2
Floor area
243 m2
Bedrooms
6
Lepola for two families provides living premises over two floors in such a way that the bathroom and sauna facilities have been placed upstairs. The spaciousness of the downstairs and the brightness of the upstairs is further increased by the ceiling of the lounge that opens all the way up.
Can be made using both CUTsystem and LOGsystem.
Are you interested?
Add to favourites
Remove from favourites
See also
Previous
Next
Add to favourites
Add to favourites
floor area:
194
m2 ,
2
floors,
4 bedroom
Add to favourites
New
Add to favourites
floor area:
151
m2 ,
2
floors,
3 bedroom
Add to favourites
Add to favourites
floor area:
141
m2 ,
1
floor,
2 bedroom
Add to favourites
New
Add to favourites
floor area:
190
m2 ,
2
floors,
3 bedroom
Add to favourites
Add to favourites
floor area:
148
m2 ,
2
floors,
4 bedroom
Add to favourites
Add to favourites
floor area:
175
m2 ,
1
floor,
4 bedroom
Add to favourites
Add to favourites
floor area:
138
m2 ,
1
floor,
3 bedroom
Add to favourites
Add to favourites
floor area:
123
m2 ,
1
floor,
3 bedroom
Add to favourites
Add to favourites
floor area:
128
m2 ,
1,5
floors,
4 bedroom

