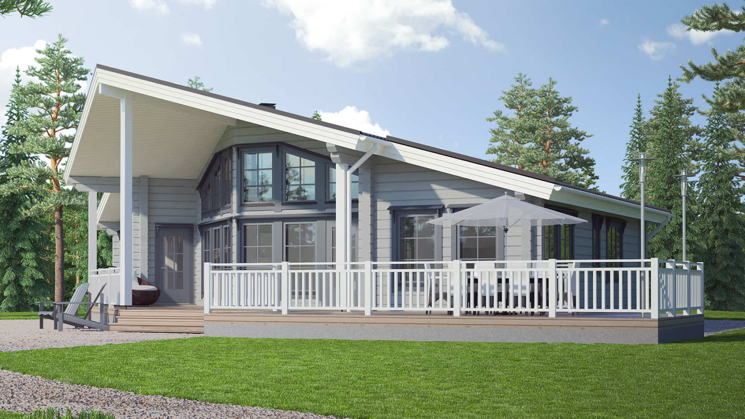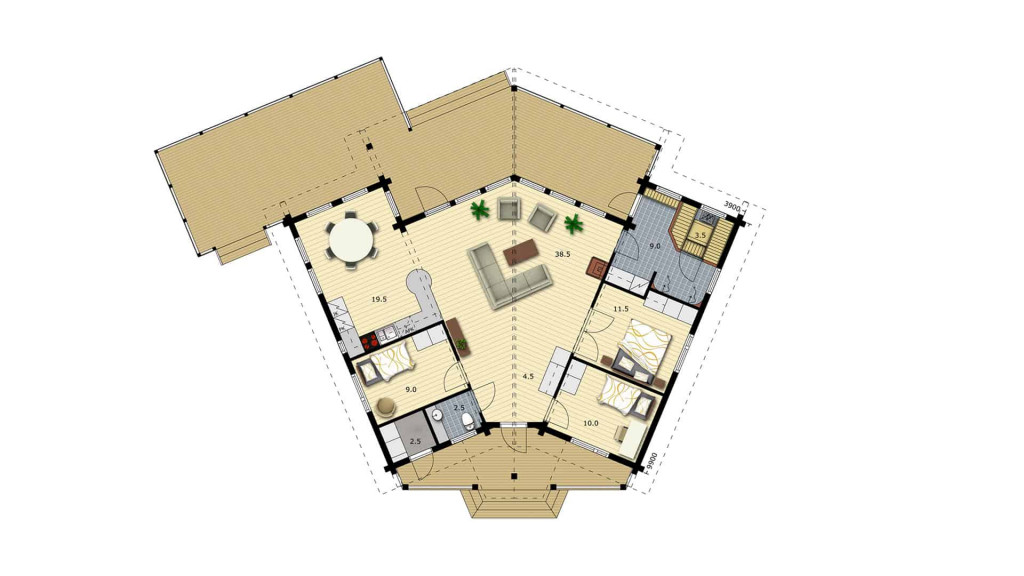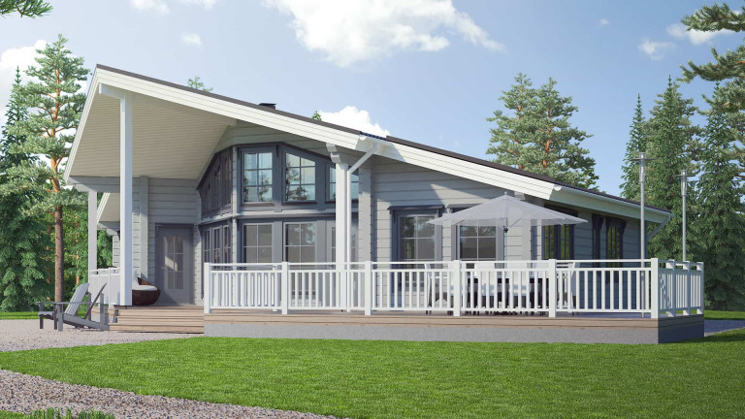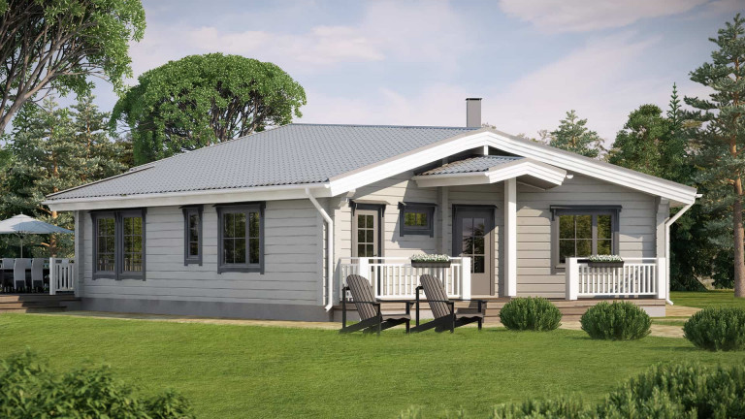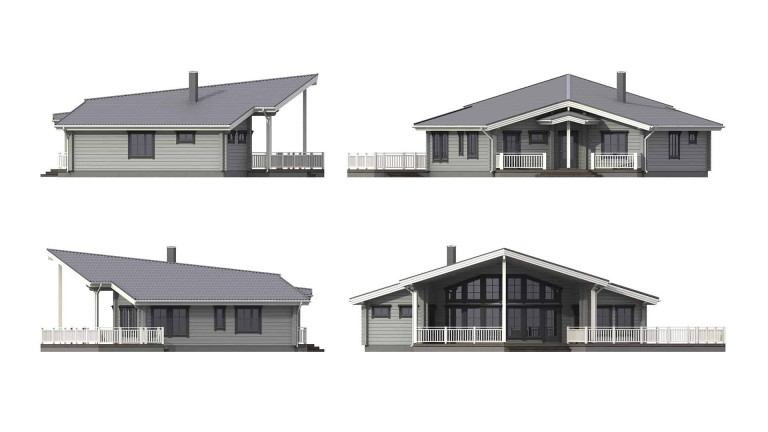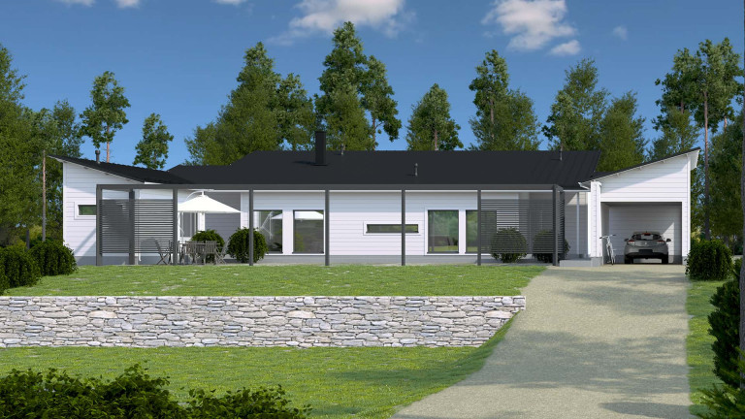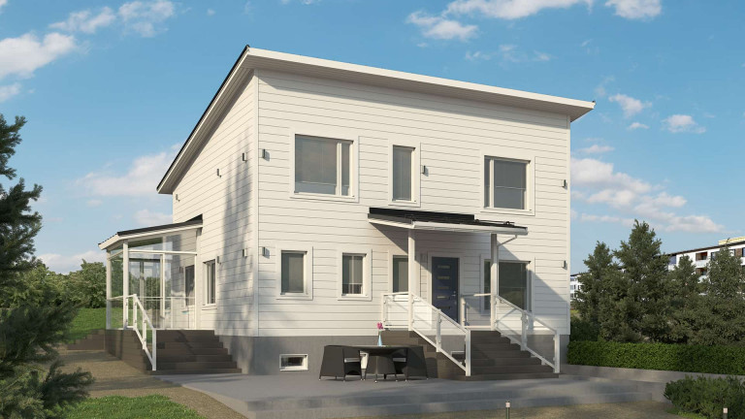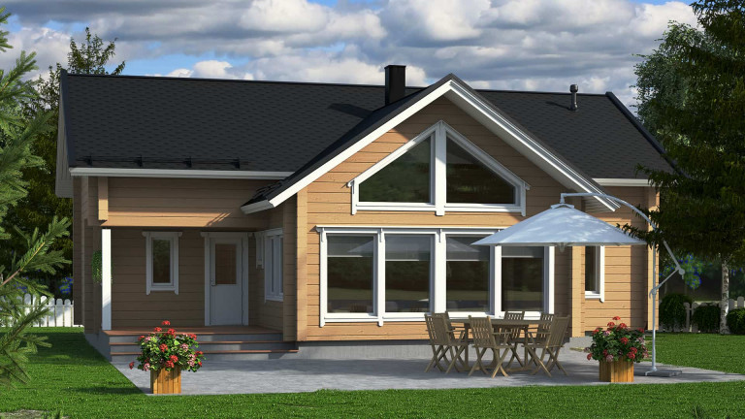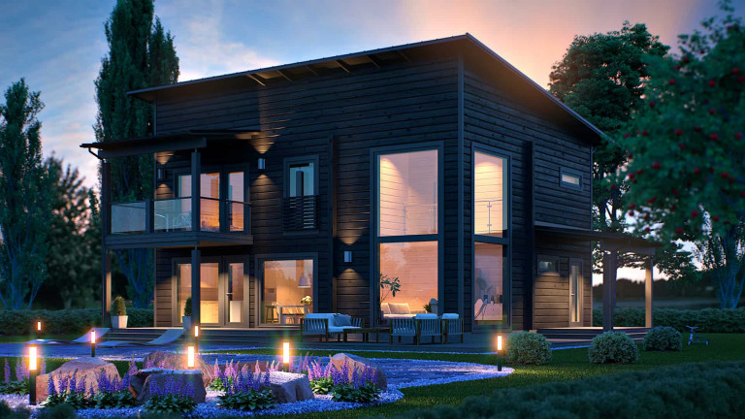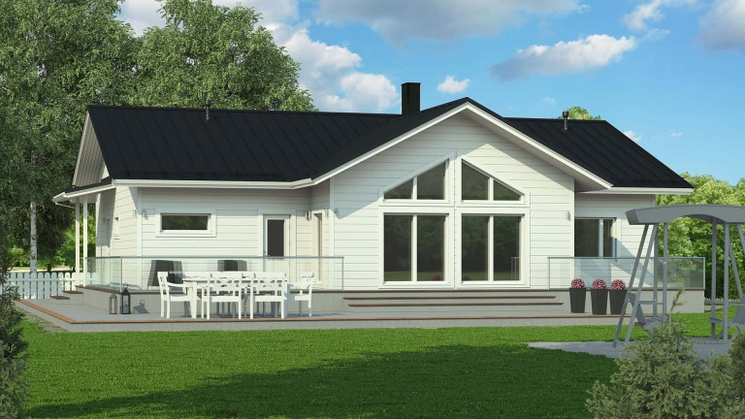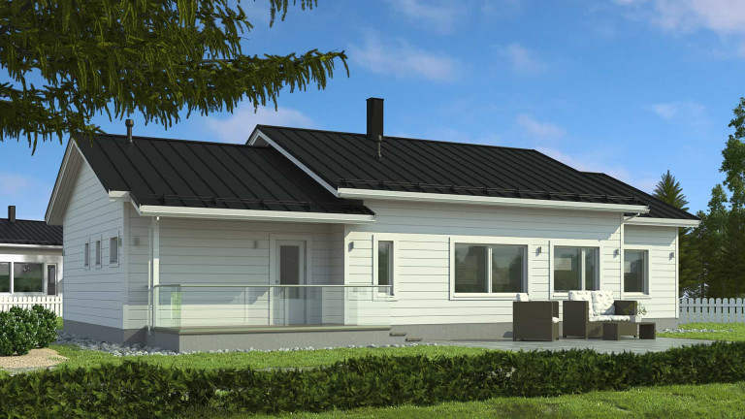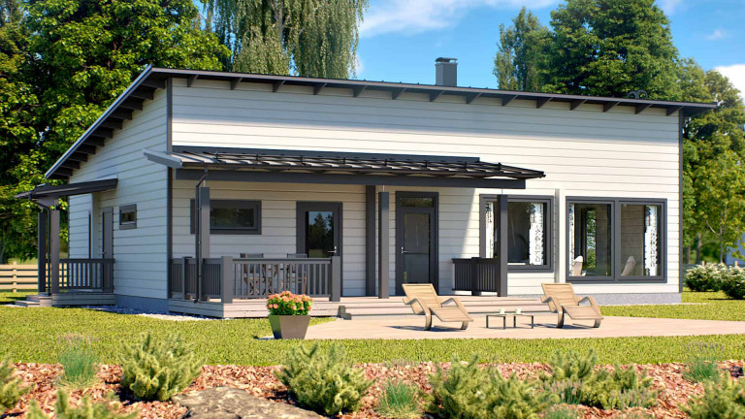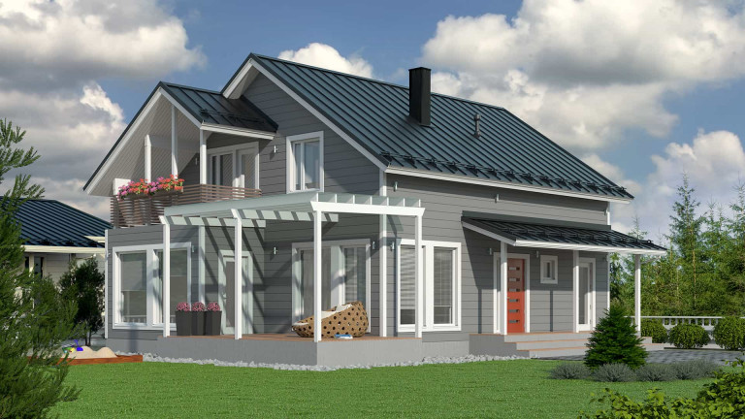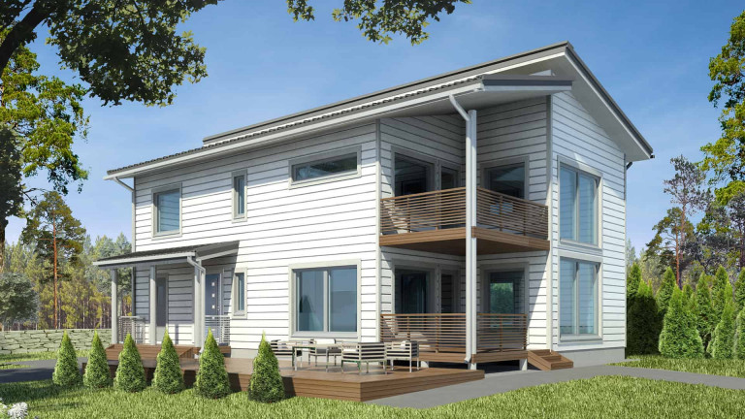Log home Nuuna 122T
Add to favourites
Floors
1
Floor area
122 m2
Bedrooms
3
The Nuuna detached house is different. The square metres correspond to a standard detached house, but the shape of the building is far from normal. The open plan layout and brightness of Nuuna’s living area has charmed many. The version, which is equipped with two bedrooms, a car shelter and a conservatory at the front terrace, was voted as the winner of the Kalajoki Holiday Home Fair in 2014.
Can be made using both CUTsystem and LOGsystem.
Are you interested?
Add to favourites
Remove from favourites
See also
Previous
Next
Add to favourites
Add to favourites
floor area:
168
m2 ,
1
floor,
4 bedroom
Add to favourites
Add to favourites
floor area:
147
m2 ,
2
floors,
4 bedroom
Add to favourites
Add to favourites
floor area:
128
m2 ,
1,5
floors,
4 bedroom
Add to favourites
Add to favourites
floor area:
138
m2 ,
1
floor,
3 bedroom
Add to favourites
Add to favourites
floor area:
168
m2 ,
2
floors,
5 bedroom
Add to favourites
Add to favourites
floor area:
203
m2 ,
2
floors,
5 bedroom
Add to favourites
Add to favourites
floor area:
173
m2 ,
2
floors,
3 bedroom
Add to favourites
Add to favourites
floor area:
154
m2 ,
1
floor,
3 bedroom
Add to favourites
Add to favourites
floor area:
151
m2 ,
1
floor,
4 bedroom
Add to favourites
Add to favourites
floor area:
168
m2 ,
1
floor,
4 bedroom
Add to favourites
Add to favourites
floor area:
147
m2 ,
2
floors,
4 bedroom
Add to favourites
Add to favourites
floor area:
128
m2 ,
1,5
floors,
4 bedroom
Add to favourites
Add to favourites
floor area:
138
m2 ,
1
floor,
3 bedroom
Add to favourites
Add to favourites
floor area:
168
m2 ,
2
floors,
5 bedroom
Add to favourites
Add to favourites
floor area:
203
m2 ,
2
floors,
5 bedroom
Add to favourites
Add to favourites
floor area:
173
m2 ,
2
floors,
3 bedroom
Add to favourites
Add to favourites
floor area:
154
m2 ,
1
floor,
3 bedroom
Add to favourites
Add to favourites
floor area:
151
m2 ,
1
floor,
4 bedroom
Add to favourites
Add to favourites
floor area:
168
m2 ,
1
floor,
4 bedroom
Add to favourites
Add to favourites
floor area:
147
m2 ,
2
floors,
4 bedroom
Add to favourites
Add to favourites
floor area:
128
m2 ,
1,5
floors,
4 bedroom

