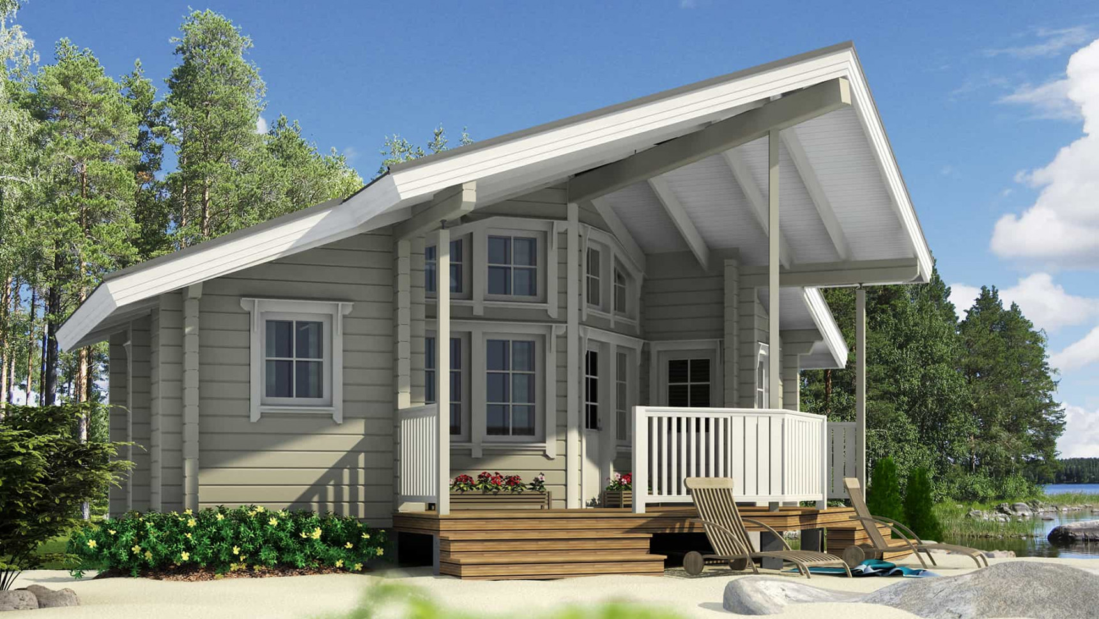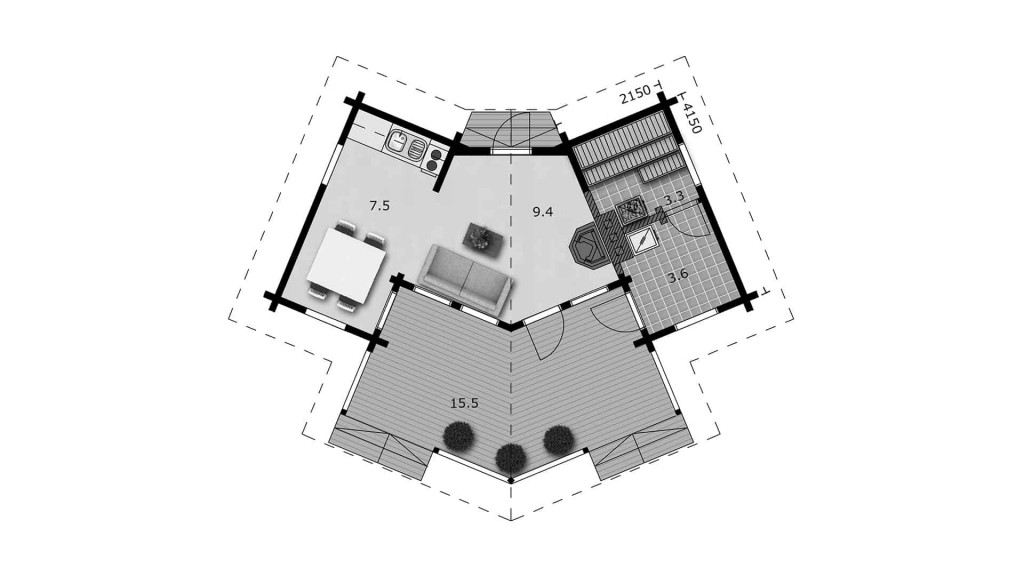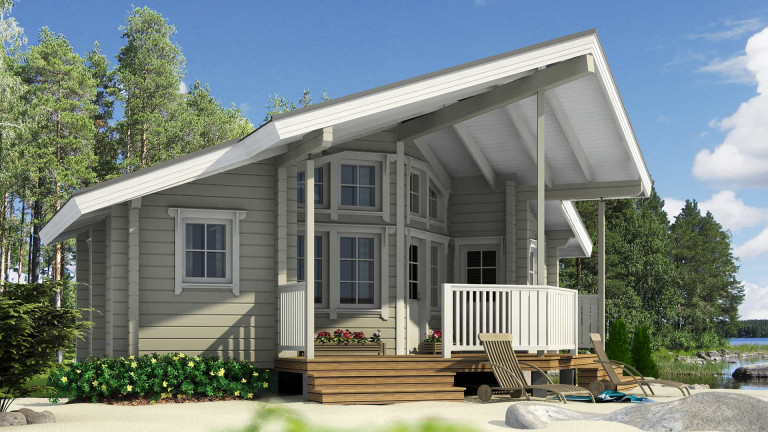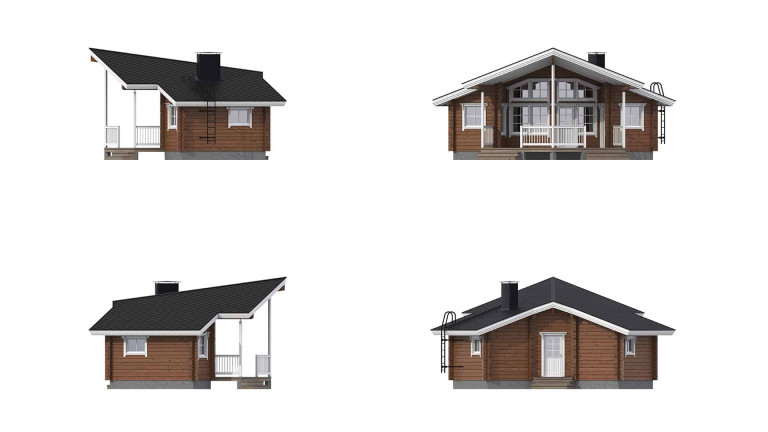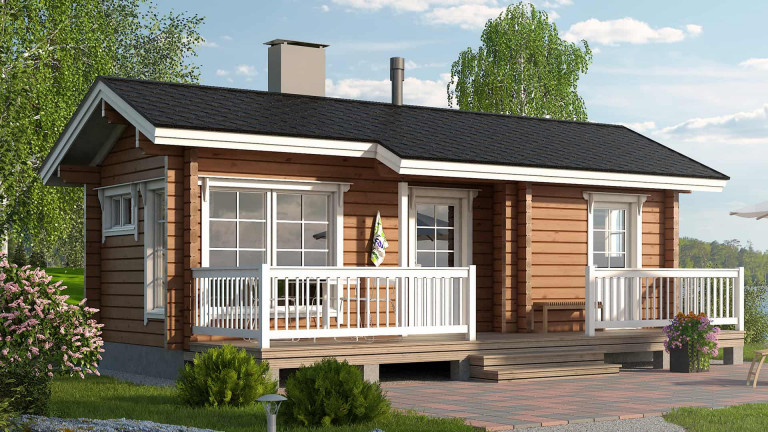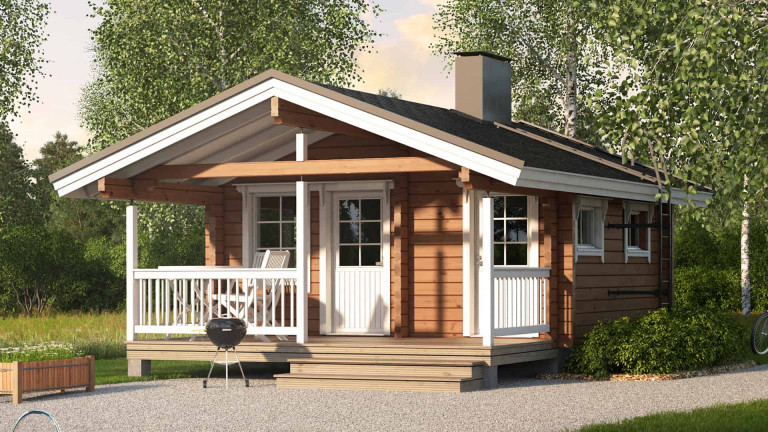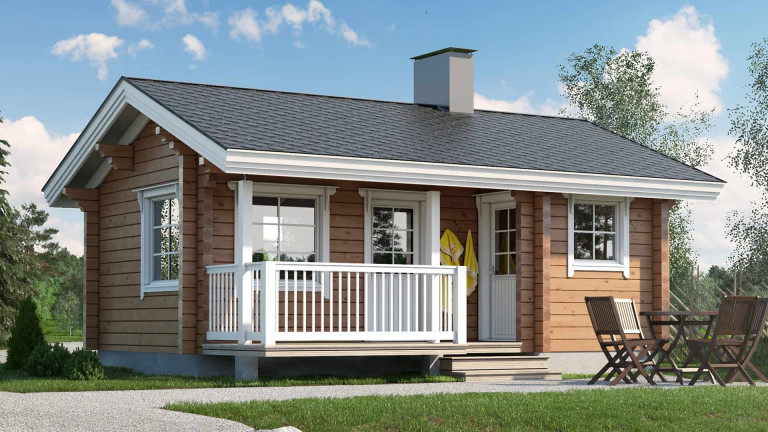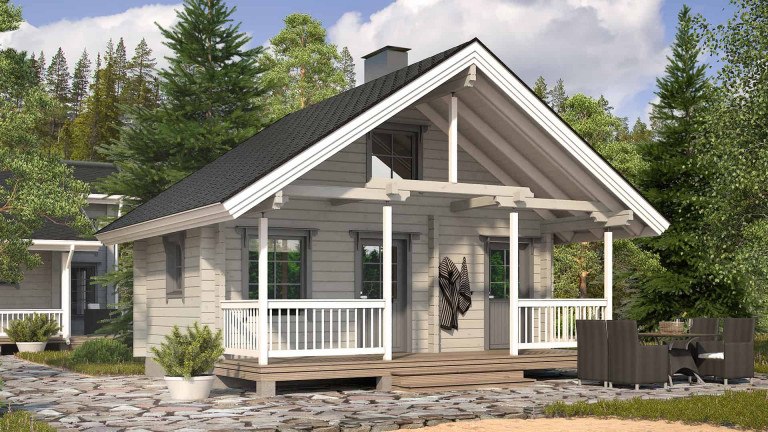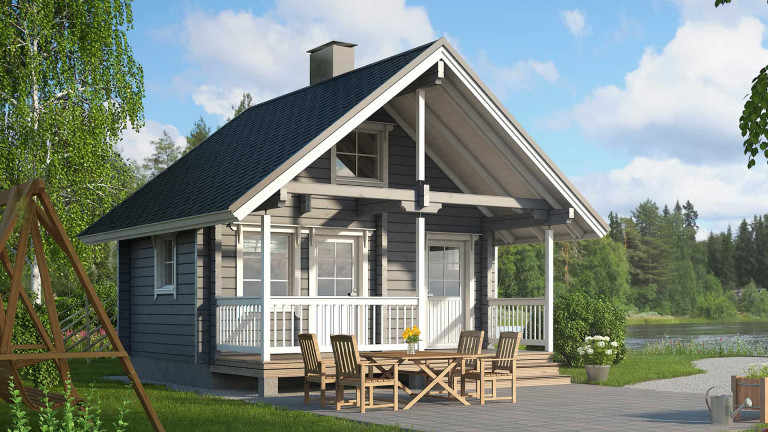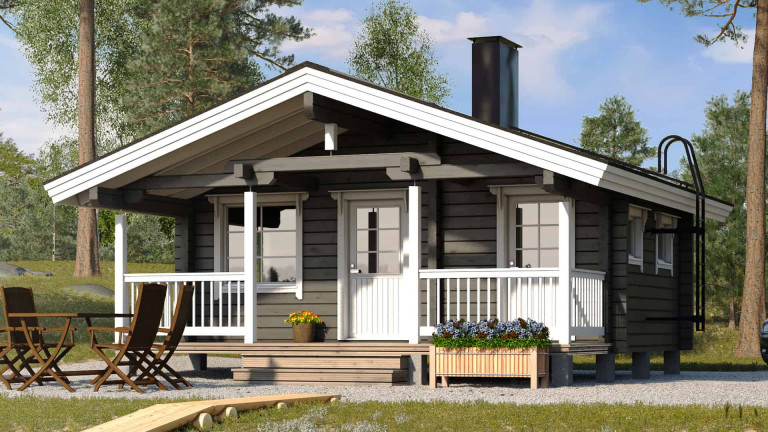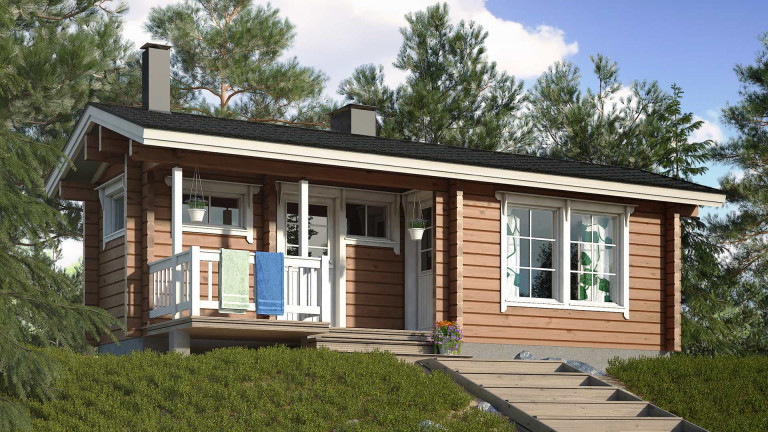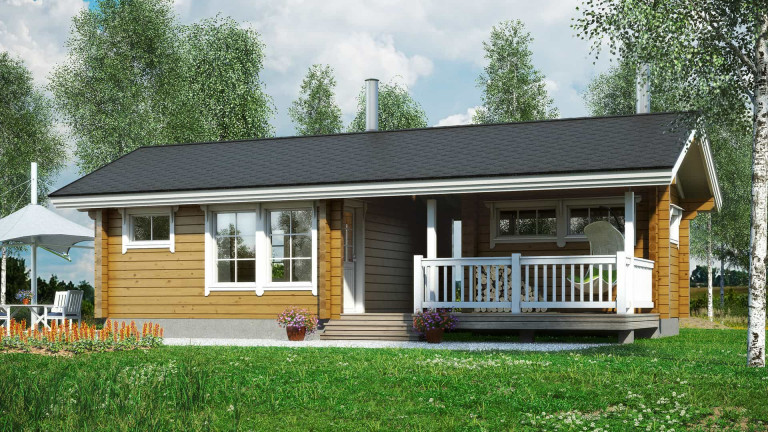Sauna cabin Sieppo 28
Kuusamo’s sauna cabin Sieppo has an exciting floor plan. The kitchenette and dining area are comfortably separate. The wedge-like facade follows the cycle of the sun and offers a different view from each of its windows. The good-sized terrace is entirely sheltered by the high-reaching roof in case of unexpected rain. The openness of the living area and the windows that reach up to the ceiling create an atmosphere in Sieppo’s living area, which is only familiar in larger villas. As in all our sauna cabins, Sieppo’s sturdy log frame is made of log all the way up including at the ends, in which case construction is faster and easier, and you will save lots of time and money. The entirety is highlighted by the Kuusamo log sauna building at one side, which offers a brilliant sauna experience. Sieppo could easily be called a mini villa, not just a sauna cabin.
Can be made using both CUTsystem and LOGsystem.

