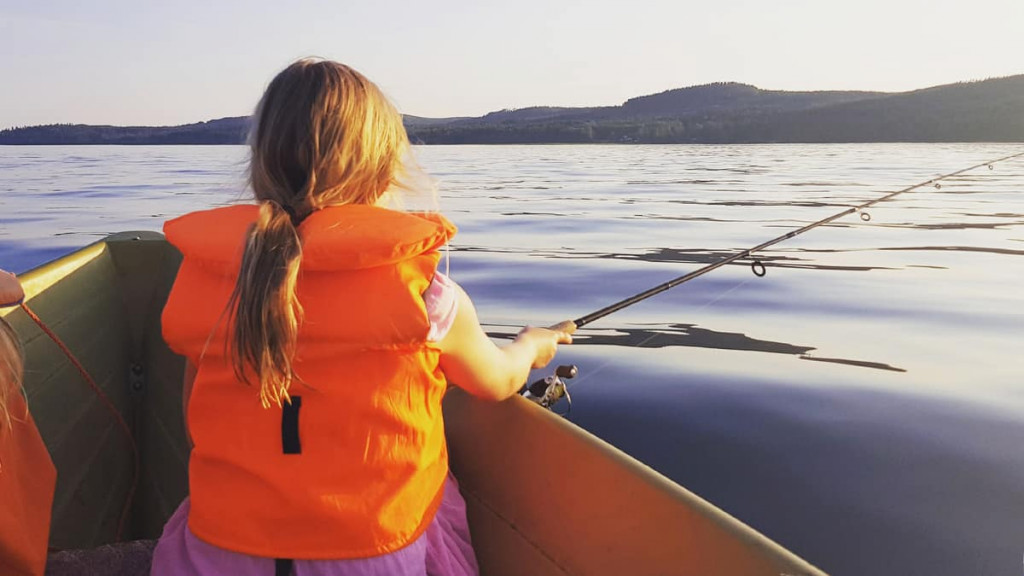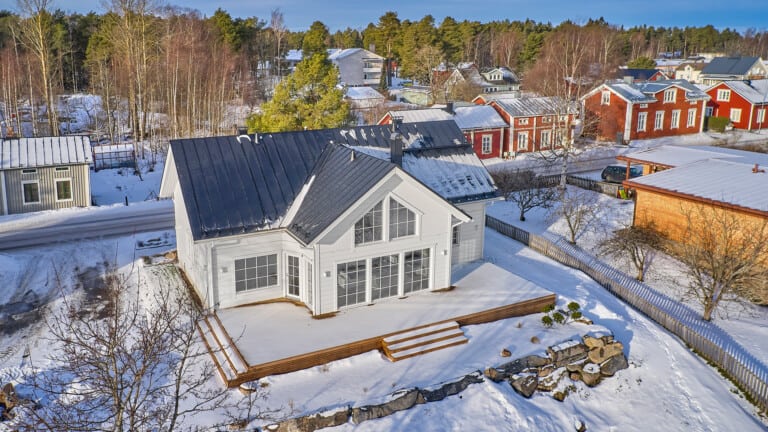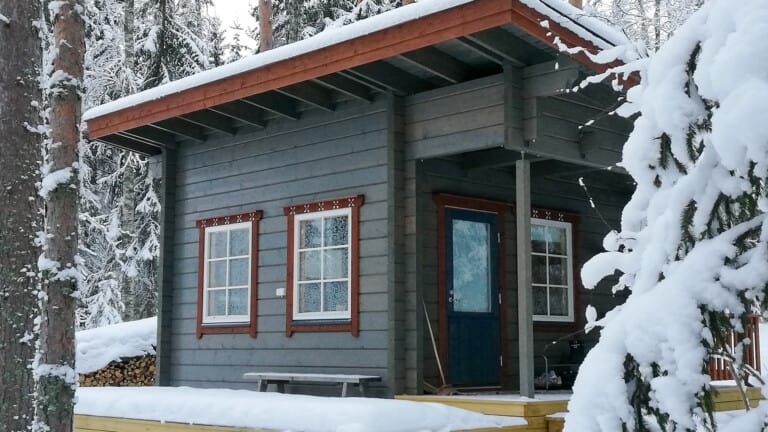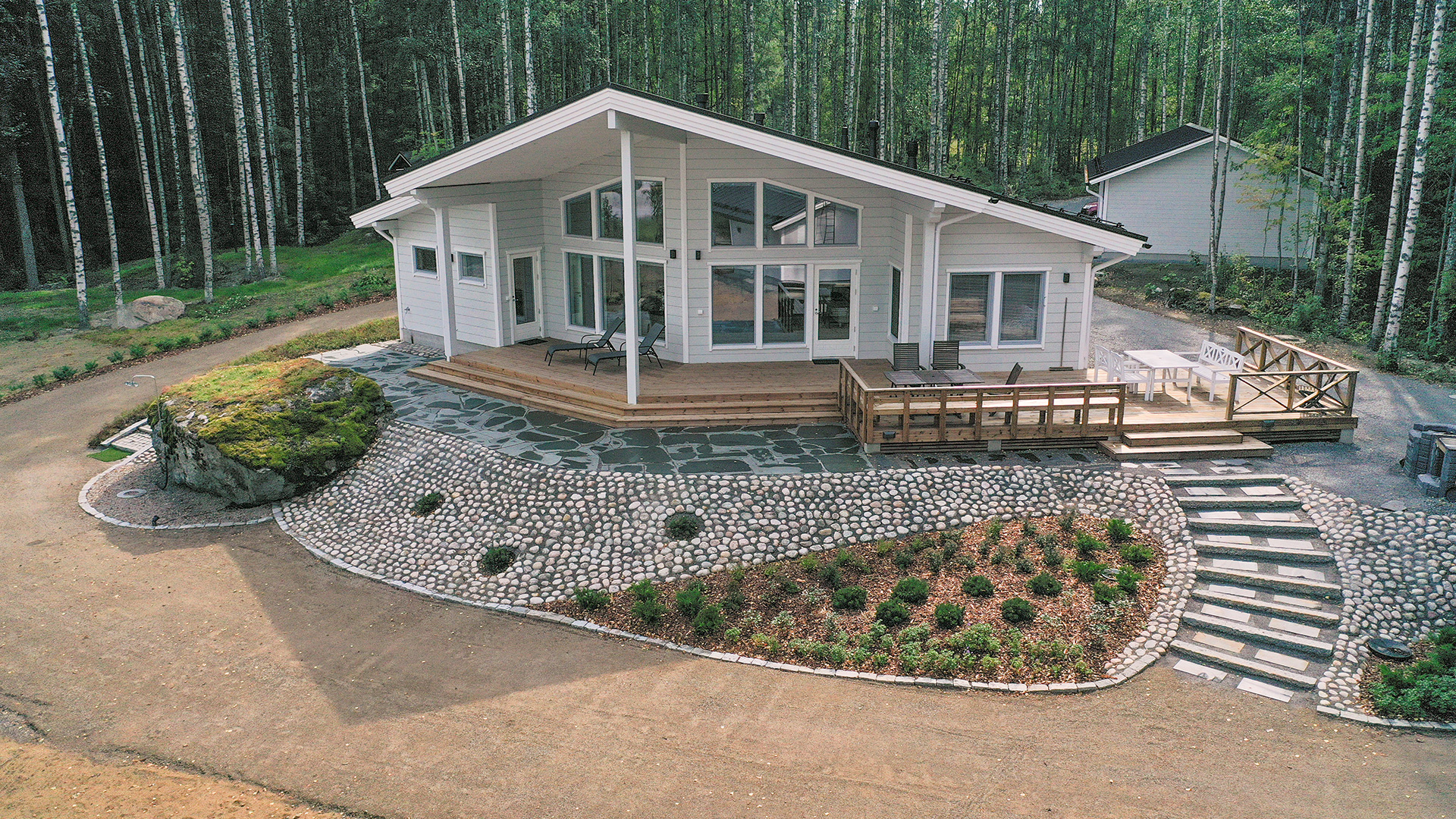A familiar architect told us at our house idea-generating meeting that a house must never be a compromise. Our house actually hasn't been anything but a collection of compromises, but luckily my husband and I have agreed on this throughout the process.
We naturally started the design on the basis of the plot shape and the placement of the buildings, family needs and Instagram’s great tips and floor plans. My must-have points were: a large open-plan lounge-kitchen and view to the lake with large windows, four bedrooms, a good-sized sauna and access to the terrace from the utility room and sauna facilities, and the sauna would also face the lake. My husband’s must-have list included: geothermal heating, a car shelter for two cars, a sheltered terrace and an attic floor, which would allow the insulation wool to be inspected. The children’s list included their own rooms and a hot tub. Then there were various “would be nice” things, which were, for example, a separate entrance hallway with access to the utility room, a sloped ceiling, a kitchen island with a hob and double doors to the main bedroom. You can guess whose wishes these latter ones were.

For us, the design of the building has been led by two main aspects, one being health and safety, and the other being appearance. The functionality of the house for our needs has certainly been the starting point for everything. There have also been factors that have set limits, such as the shape of the plot and the available budget. One of them has already been stretched and the other hasn’t. All our choices have not necessarily been based on knowledge, there have also been a lot of emotion-based solutions.
Laminated log, ridged roof and reasonable windows
The choice of log was one of the very first things to be decided. Our Kuusamo Representative provided us quotes on several different log options, and we finally decided on a 23 cm thick, modern laminated spruce log. The sales representative provided us information according to which the settling of even the settling laminated logs from Kuusamo is not major, but it will have a slight effect on, e.g. The appearance of windows because a settling reserve must be left above the windows, which is covered with cladding boards. The natural settling of log must also be considered in partition walls, which means settling trim boards.

We had quite a few discussions about the shape of the roof. We finally chose a ridged roof as the roof model, because we had the idea that the wall of the house should be slightly protected from the wind and rain from the direction of the lake. A single-pitch roof would have been excellent for the plot but an emotion of some type pulled us towards a traditional ridge roof. On the other hand, a sheltered terrace was also convenient to be built under the extended ridge roof.

The windows could be mentioned as one compromise. My dream was for extravagant windows that extended from the floor and faced the park area and lake, and would preferably be the entire width of the wall. After consulting carpenters, it however felt safer for the log house to have some wood below the windows and on their sides as support and protection.
Before these decisions were made, at least a year had gone by and dozens of sheets of squared paper had been used, my husband had learned to use a free online-based CAD software, and I had looked up thousands of photos with the search #hirsitalo (loghouse in English). The children had also asked several time whether they would ever be able to choose a wall colour for their own bedrooms.

A Real Rush
Although the design work was started in good time before the start of the project, it seemed as though spring was approaching at a tremendous pace, and the permits and contracts were only half ready. To be granted a building permit, we had to hear 11 neighbours because there were a couple of estates where part of the members lived in another locality.
In our city, being granted a permit was relatively straightforward although, according to preliminary information, permit processing was undergoing a busy period. Therefore, my tip at this stage it to start the permit application and house ordering process in a timely manner and the design work even more earlier. And in a timely manner means that the house should be ordered approximately six months before the excavator is meant to arrive at the plot. In our case, the delivery agreement was concluded in January and the excavator was doing its first magic on the plot in mid-May. Planning had obviously started long before the conclusion of the agreements.
My husband has been responsible for the permit issues, and in practice, handled all the inspections and details concerning the plans. In my opinion, he has a better understanding when it comes to technique, while I find I have a better eye for appearance issues. But in the end, these run hand in hand! For example, a beautiful and functional kitchen island is not worth planning without correctly placed sockets and an extractor fan, so its worth remaining on speaking terms throughout the project. Even then, the mouth doesn’t always let out the kindest words or the kindest tone, no matter how hard you try.
There are many plans. First a layout plan is prepared on the placement of buildings on the plot; at this stage, it is obviously necessary to know what kind of a house you would like. A familiar architect prepared the layout plan, floor plan and facade plans for us on the basis of our ideas. She mainly sparred and questioned the ideas. We received good alteration suggestions from her, for example, for the entrance and facades and some spatial solutions. In addition to this, we received a lot of designing help and consultation from our house sales representative Jaakko. My husband also drew out the house for several hours in advance, sometimes on the computer and sometimes with the children in the form of a gingerbread house, and each time the plans improved.

Spring arrived, the snow melted, the excavator began to chug
One day the carpenters’ construction cabin appeared at the edge of the plot, then came the excavator, although he was Jussi not Scoop. And then the earth began to move as Jussi pulled and pushed the levers in the excavator’s cabin and the trucks drove back and forth. I personally took the joy of going to the edge of the plot to wonder and remind the carpenters of sufficient sun protection. The skilled carpenters quickly conjured brilliant and tidy footings for a sufficiently good house of compromises, which is also known as Log House Kultsi.


Taija
The family is building Kuusamo Log Houses’ modern log home in Central Finland according to their own plans. Blog posts are published about the different construction stages.
Read Taija’s other blogs:
- A Crush on Wood part 1- Why a log home?
- A Crush on Wood Part 3 – Log Construction – Easy or Difficult?
- A Crush on Wood Part 4 – Interior Works and Long Temper
- A Crush on Wood Part 5 – With Skill and Feeling – How to Build A Good Log Home
*The architect mentioned in a previous blog post (Crush on wood – why a log home?) is a different person to the one mentioned in this text




