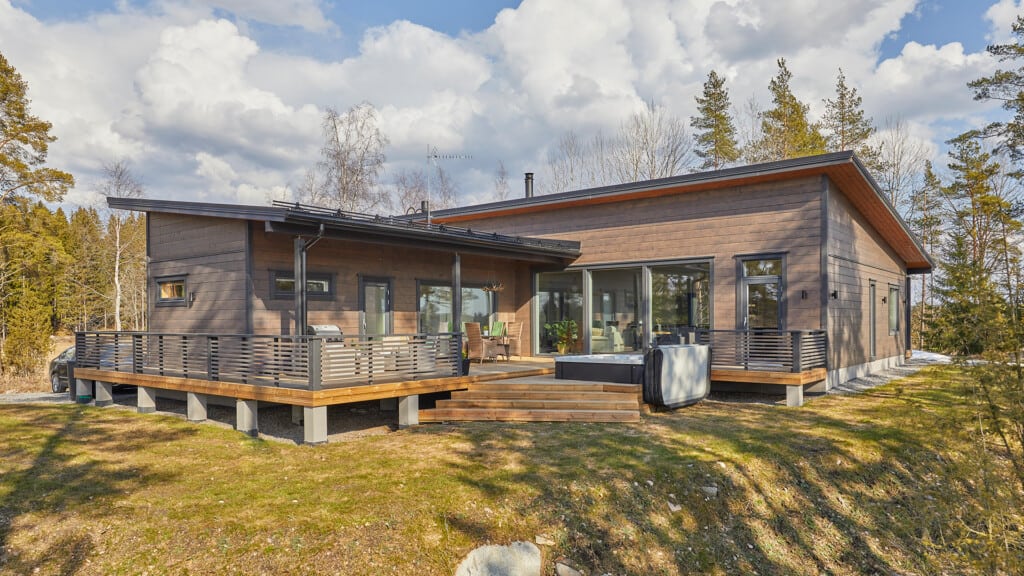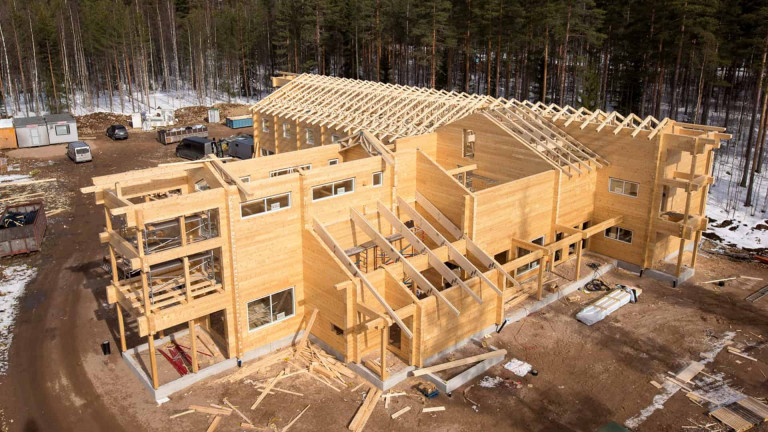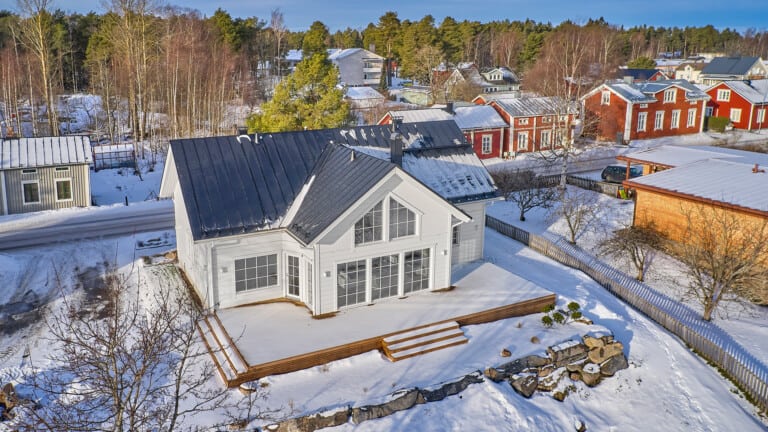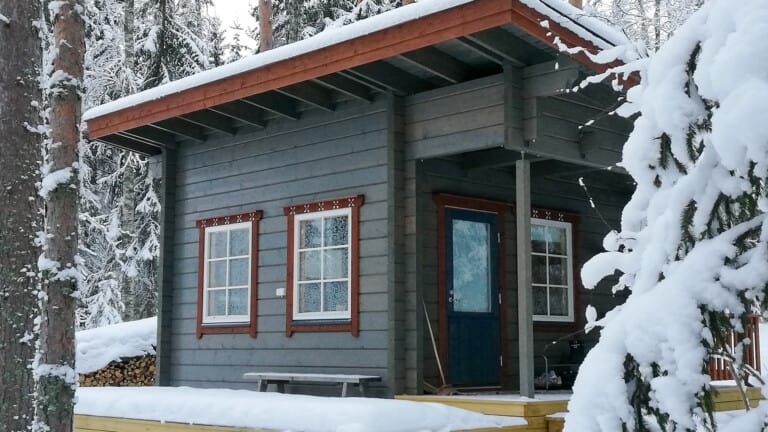Lots of square metres and plenty of seating areas. They can be found in the house built for the rest of the young Tähtinen couple's life.
A dining table for 12 and a four-metre sofa easily fit in the living room of Melina and Tino Tähtinen’s home. The apartment boasts 174 square metres, offering plenty of space, and when they are used with consideration, the home not only looks but also feels large. The couple, who got married last summer, live alone for the time being. However, the number of residents will be increasing already in June when Melina delivers their baby boy. They plan to grow the family after their firstborn son further. There are enough children’s rooms.
Tino is from a peaceful Karelian village called Mynämäki. It was easy for Melina, who grew up in Raisio, to fall in love with the idyllic countryside there. They decided to build their shared home in Mynämäki, where they could spend the rest of their lives since the plot was also easily found through an acquaintance. The couple was ready for the house project when they were young, well under their thirties. The house was finished last year, at Midsummer, and after the noise from the construction site has stopped, it is extremely quiet on the plot. When sitting on the terrace, not even the slightest sound of traffic can be heard. A local village resident may occasionally drive past along a winding dirt road situated at the edge of the large plot.
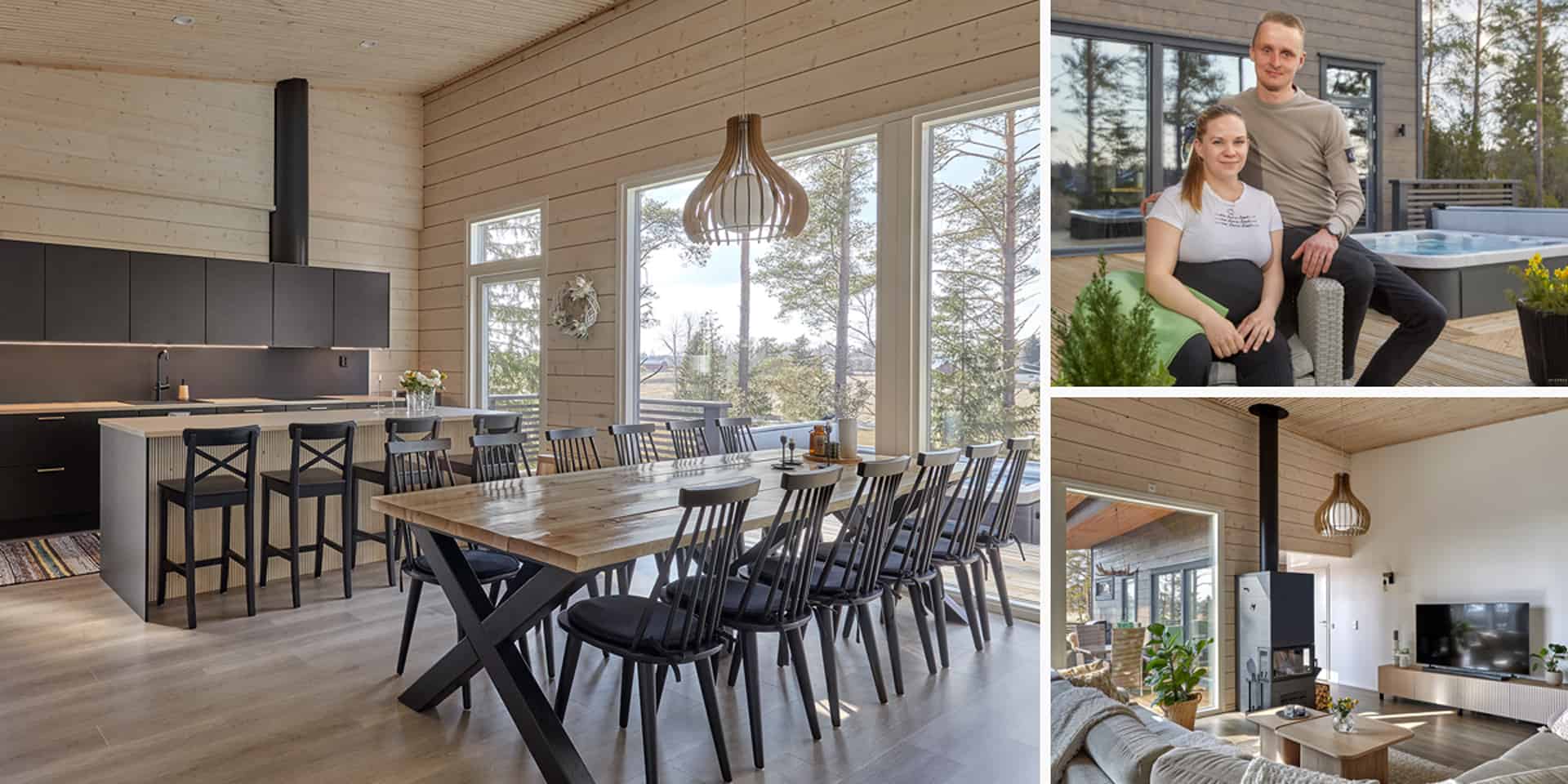
Melina and Tino had the same expectations for their new home. They both wanted to build a log house. Both rational and emotional reasons influenced this decision. A log house built from Finnish wood is environmentally friendly, and the breathing walls provide for healthy and pleasant accommodation. Both Melina and Tino think the appearance of a log house is stylish and utterly beautiful. Log houses are also familiar to Tino through his work. His company, Rakennuspalvelu Tähtinen Oy, mainly builds log-structured detached houses.
Kuusamo Log Houses was selected as the wood element supplier for the project. The walls are the modern 202 laminated log. The starting idea of a one-story L-shaped house was found in the model book of a log manufacturer from Kuusamo, but the couple designed the floor plan down to the slightest details themselves. Living has already been found to be practical, and the large kitchen-living room has proven to be spacious enough. Many relatives and friends of Melina and Tino live in Mynämäki. They keep in touch closely, and no later than by the weekends, all 12 chairs around the dining table are in use. The corner sofa was also dimensioned with a large group of guests in mind.
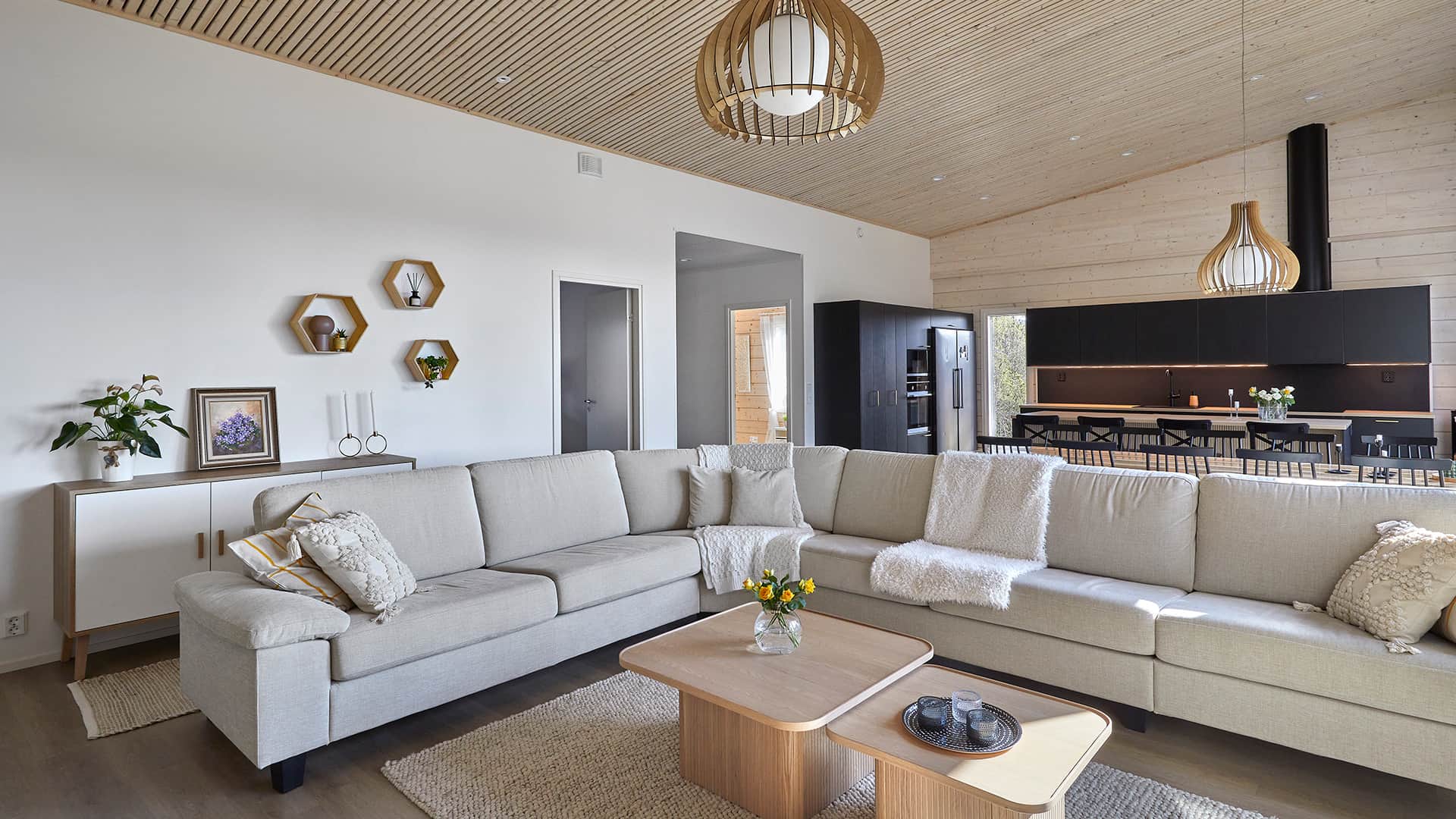
The interior design consists of a calming colour scheme
The home has four spacious bedrooms. There is an almost eight-square-metre walk-in wardrobe connected to the master bedroom. There is one more separate room in the sauna wing, which was originally designed to be a fireplace room. However, the fireplace was built into the corner of the living room, and the fireplace room became a cooling-off room. During the winter, you can relax there after being in the sauna, even for the rest of the evening. On summer evenings, it is just as easy to move from the sauna to the terrace through the utility room. On the terrace, there is enough space for both dining and lounging moments, as well as for enjoying the jacuzzi. The jacuzzi’s water is heated with geothermal energy.
Making interior design decisions for the large house has been a time-consuming task. All the purchases were tendered, which in turn increased the workload. The end result is a harmonious entity with a warm colour scheme.
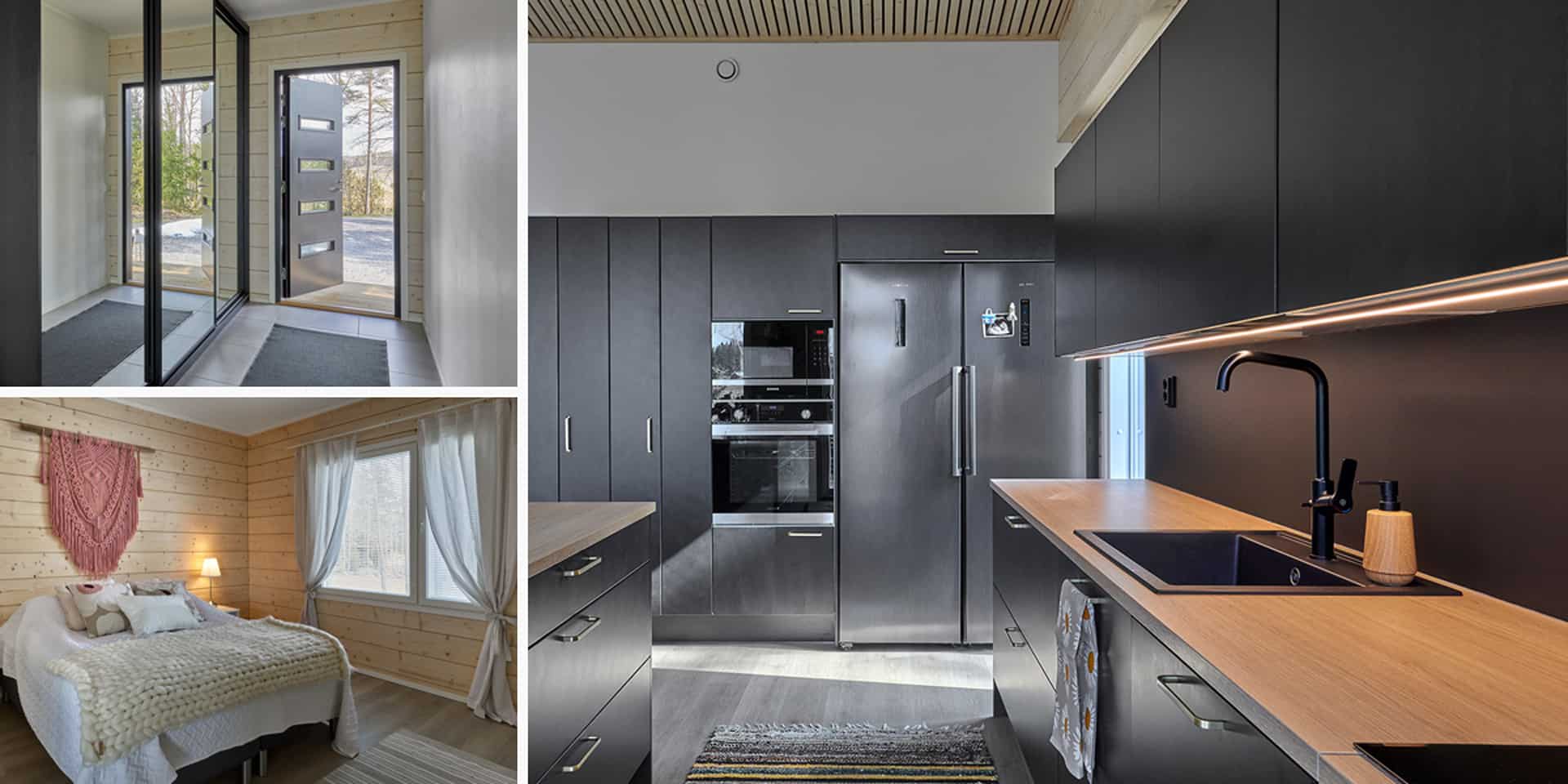
The couple wanted the exterior colour of the house to be dark. A dark grey translucent wood protector was chosen as the shade. Black was not feared in the interior design either, although the overall appearance is light – however, not white. Black kitchen furniture was bought from the Puustelli store in Turku. The kitchen is large, and the long island consists entirely of countertop surface space. The water point and hob are situated alongside the wall. The long dining table is Tino’s craftsmanship since a suitable, large enough piece of furniture could not be found in the shops.
The interior of the log walls has been waxed in a slightly light tone. The walls of the cooling-off room are made of dry pine tree-coloured glue-laminated log panels. The floors are medium-brown vinyl planks. The slanted ceiling in the living room provides a unique touch. The ceilings of the other rooms have white MDF panelling.
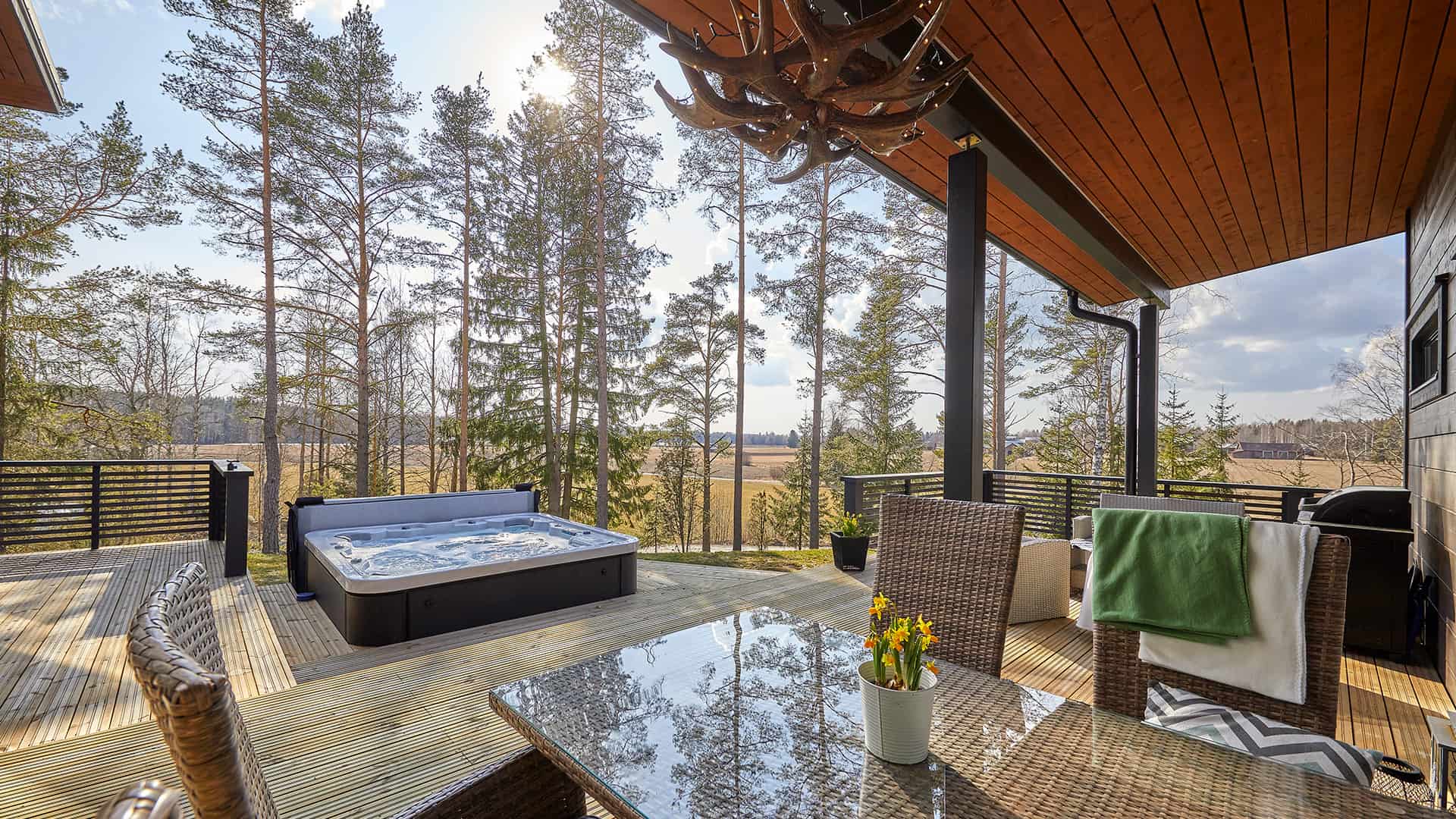
The furniture is cosy. There are hand-woven carpets on the floors. A large macrame is hung above Melina and Tino’s bed. The first pieces of furniture for their future child, due in June, can already be found in the children’s bedroom. The loveliest of them is the beautifully patinated armchair that belonged to Tino’s grandfather.
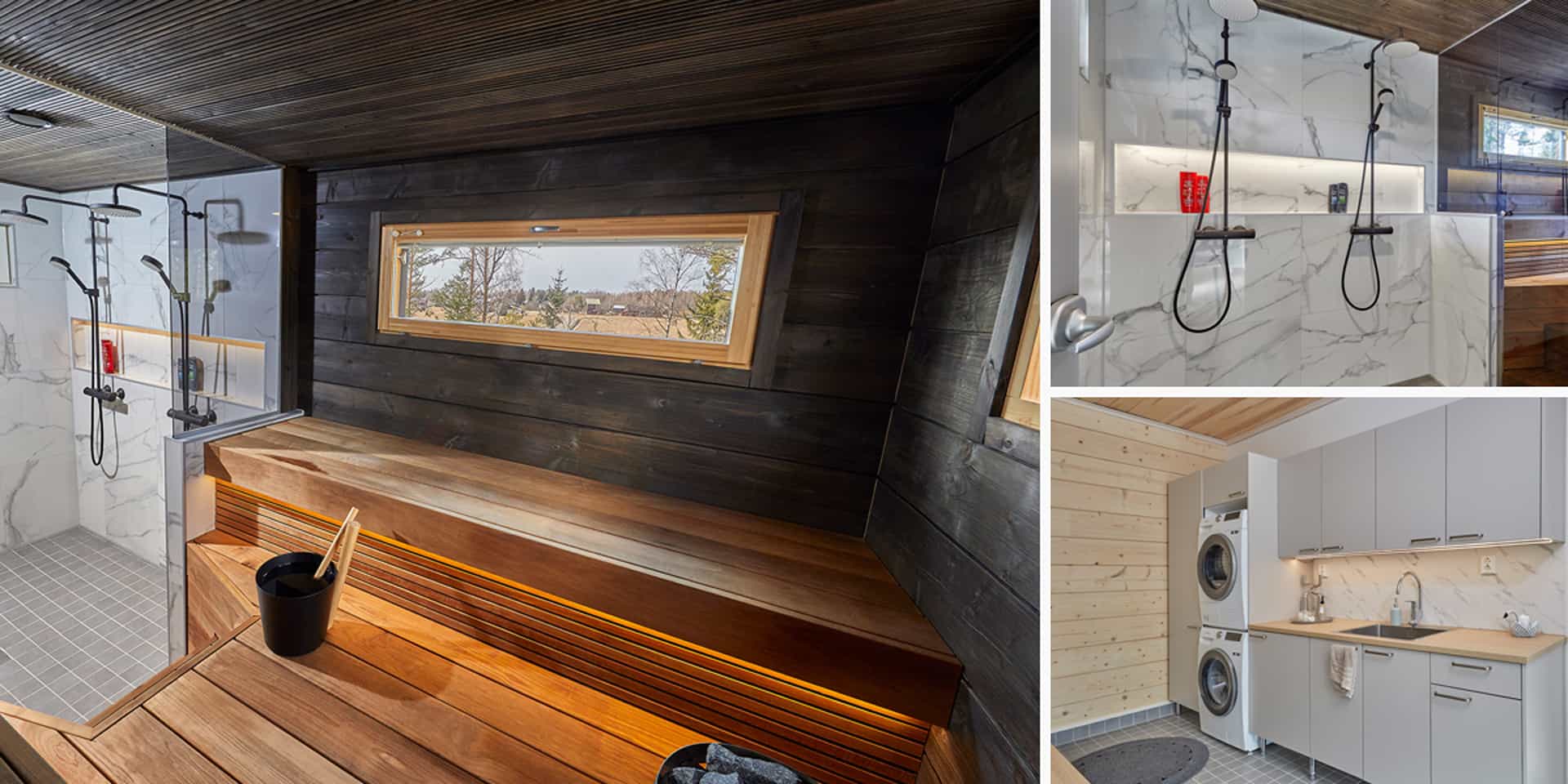
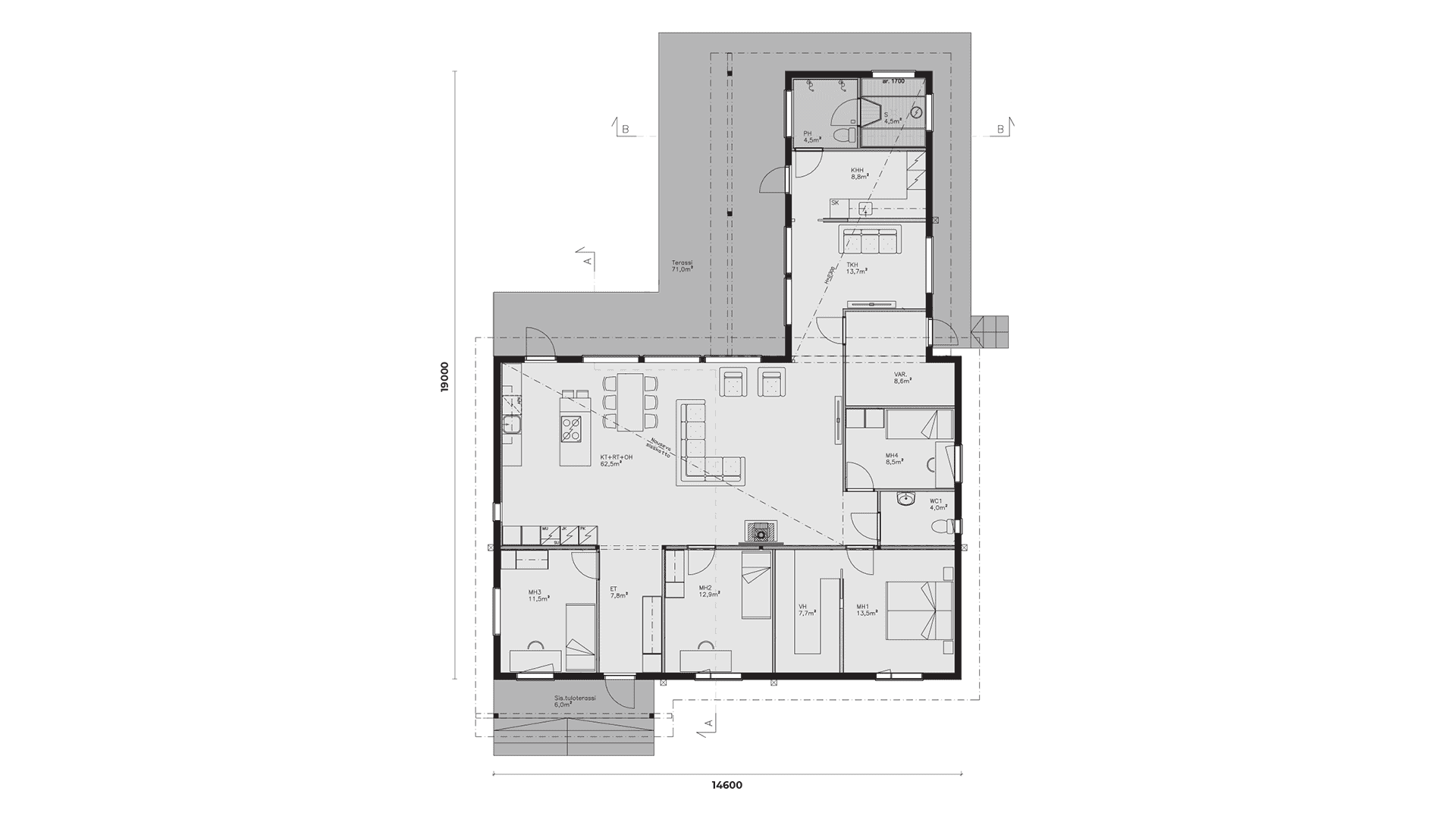
The article was first published in the Uusi Koti magazine 3/2023. The article was written by Jorma Välimaa, and the photographs were taken by Hans Koistinen.
More inspiration for your own log home project
- Discover our easily modifiable Log Home Rusko model!
- Visit the wonderful log homes virtually!
- Order or download our brochure!

