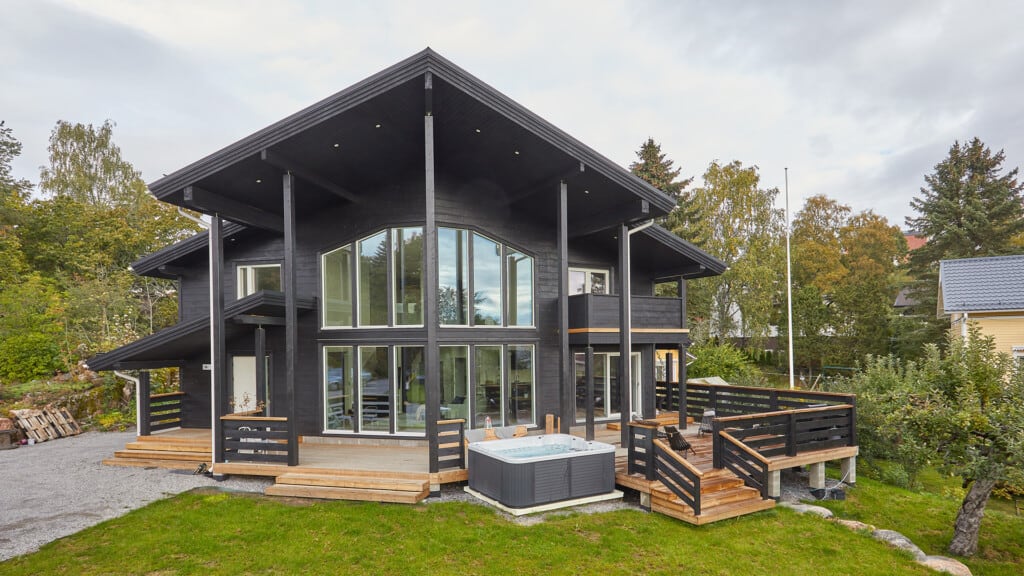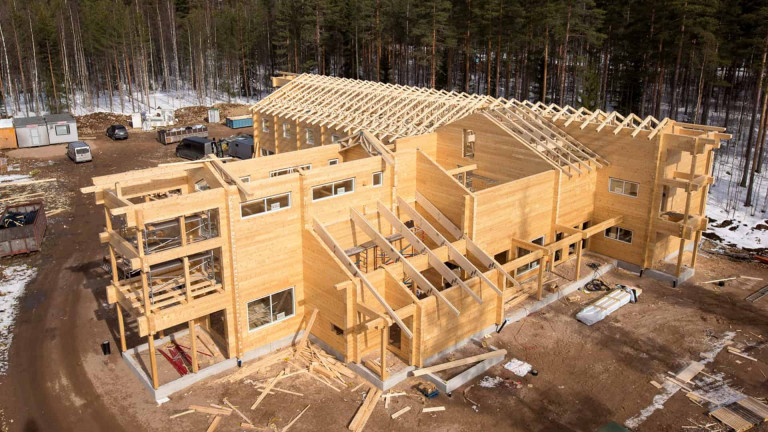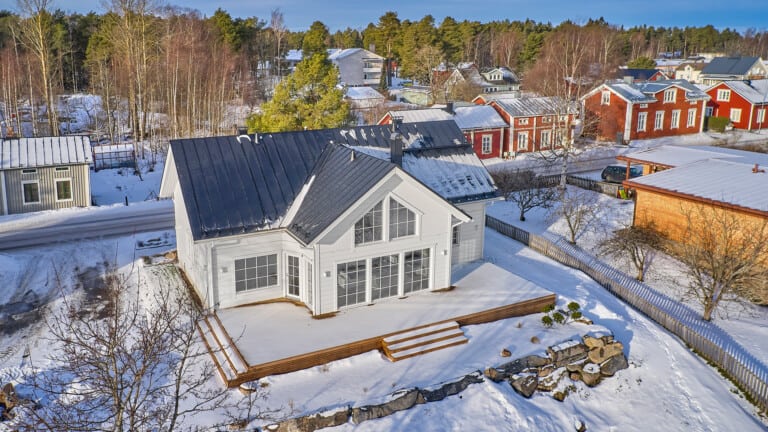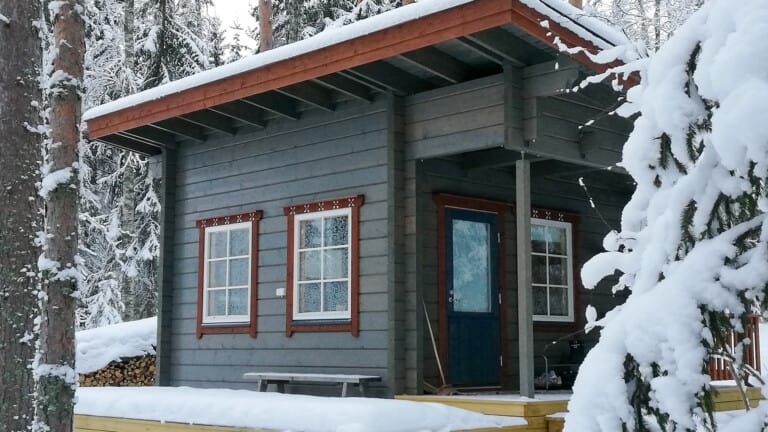The roof of the black house reaches heights four kilometres from the centre of Finland's oldest city. In this home, you live close to the vibrant city life yet remain hidden from the hustle and bustle in a secluded oasis.
The V-shaped roof of Venla and Juuso’s elegant house rises to heights like the wings of a fighter jet. Situated on the edge of an old garden plot, you can’t help but notice the black novelty. Even still, the house is astonishingly hidden away from the eyes of people walking past on the street.
The house remains in the middle of older detached houses and their green gardens. At first glance, even the driveway leading to the plot is not noticed by guests. There, the family’s young son can play in peace, and the whole family can enjoy tranquillity in the jacuzzi on the terrace under a 10-metre-high roof. However, it is only four kilometres from peace and quiet to the city centre of 200,000 inhabitants.
When house fever struck, Venla and Juuso gave out notices of their willingness to buy a house or a plot of land to the local area’s mailboxes. The search was successful in the spring of last year. That is when a sale for a wedge-shaped plot of 1,200 square metres was concluded. The land area was ideal for construction in many ways. The back part of the plot is rock. The house was built on top of it and some of the old apple trees that grew in the front garden were rescued from the construction work. The garden was mostly finished when the family moved into their new home last Midsummer.
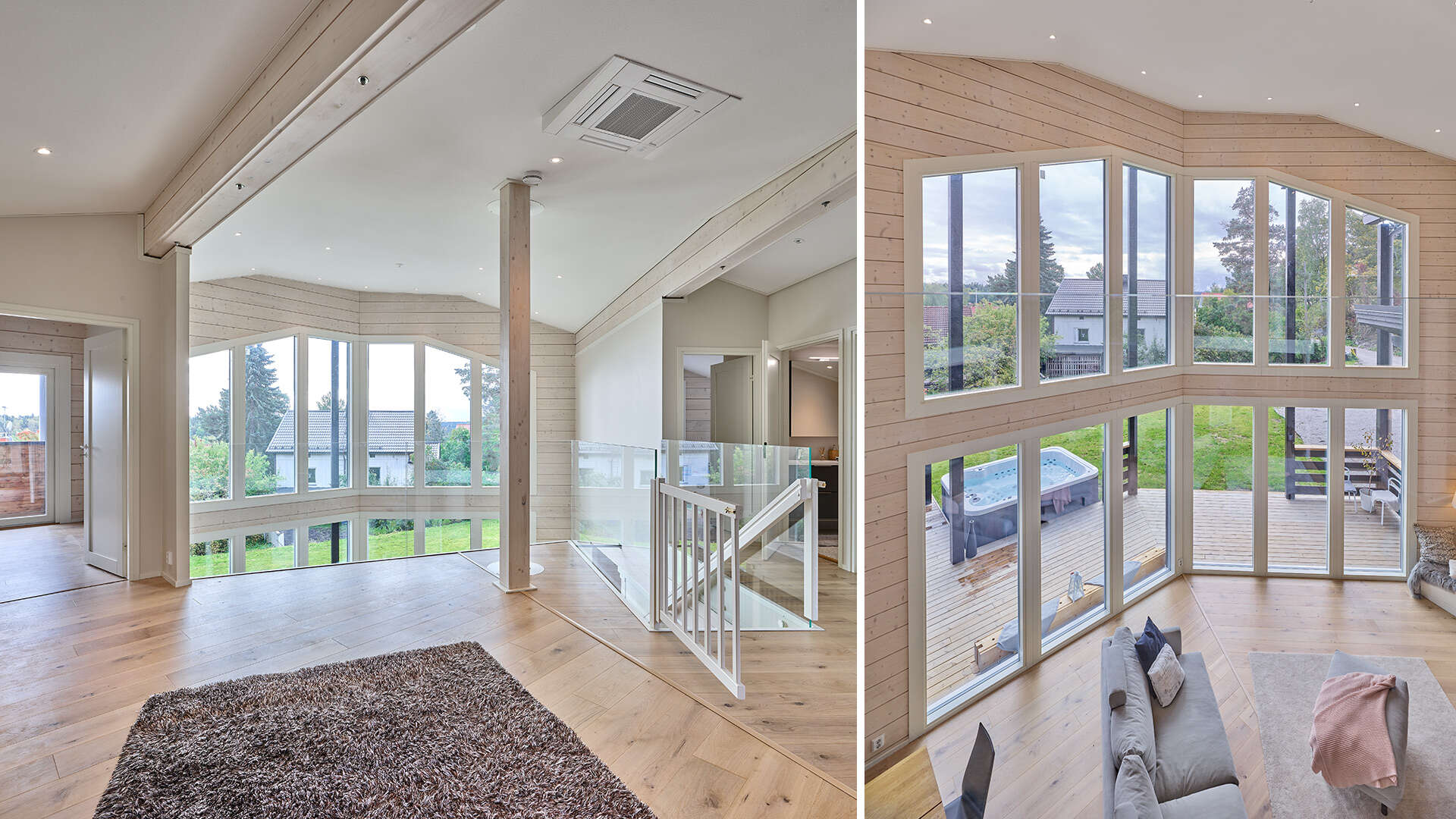
Unique Nuuna
With the purchase of the plot, the young family was closer, although not close to the dream of their own house. A unique shape and style had to be found for it. Venla and Juuso wanted something different from the usual.
Planning regulations allowed a large, two-story house to be built on the plot. They originally considered a wooden house. There seemed to be plenty of options on the market in terms of architecture, level of readiness and house factories. Although the couple didn’t intend to hang out on their plot wearing overalls every day, they only needed materials from the house supplier, not construction services. Skilled construction workers from the surrounding area were entrusted to work on the project.
When log houses were included in the list of options, the finish line began to approach. Kuusamo Log Houses’ versatile Nuuna offered exactly the kind of individuality the couple was looking for. The building’s slanted walls helped with decision-making, and the house’s floor plan matched the wedge-like shape of the plot.
Nuuna houses have been built over ten years as both beach cabins and townhouses. It has evolved from a two-bedroom villa into a two-story family home. Based on such, Venla and Juuso started customising their dream house in cooperation with the house factory.
The wedge-shaped Nuuna house model follows the shape of the 1,200-square-metre garden plot.
With the log home, the couple achieved all the features they wanted from their house. They didn’t want plastic to be used for the structures, authenticity was demanded from the building materials, and good indoor air is the basis for the family’s healthy lifestyle. The house’s construction with logs has achieved a grand appearance as if by itself.
Work was started at the end of the summer of 2018. A local construction company took responsibility for the construction contract. Venla and Juuso visited the construction site almost every day, thinking about interior design solutions and looking for their favourite shades for the wall surfaces. The construction work continued for 10 months.
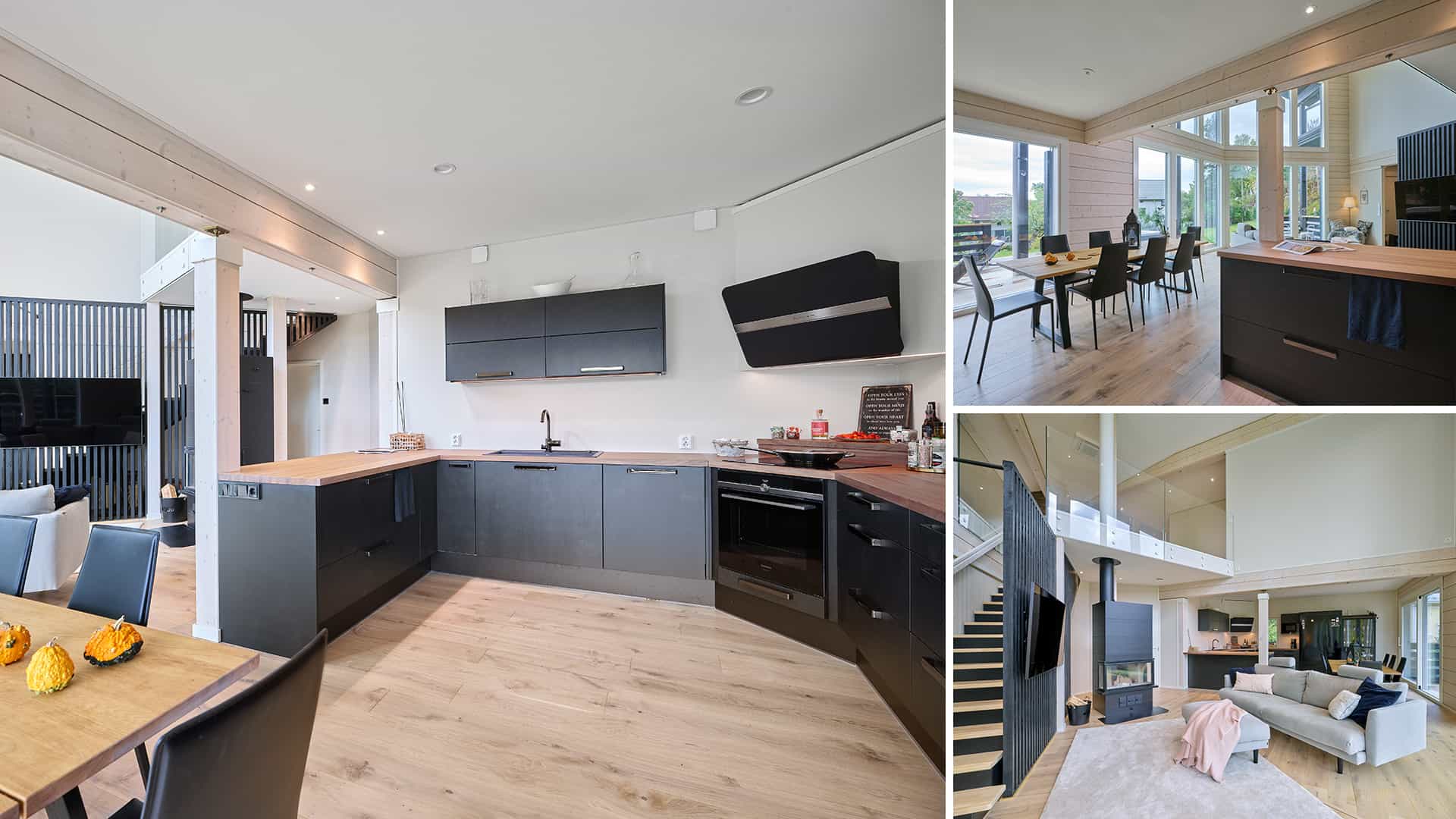
The heart of the house is a 6.5 metre-high living room with the same amount of window surface as in several standard houses. Utilising the multi-cornered space required consideration when the starting point was to maximise the square footage for relaxed living. The stairs leading upstairs were placed next to the wall and “hidden” with a grid-like structure made of black vertical slats. The fireplace became a space divider in the back of the room, where the upstairs loft halves the room height. From behind the fireplace, you can access the utility room and the sauna premises, as well as the active family’s preferred gym room.
The kitchen was placed in the back corner of the living premises. It was designed to be as functional as possible and ample in terms of storage space. Of course, appearance was also important. The black furniture was purchased from Puustelli in Turku. This theme was continued with Festivo’s home refrigerator. The kitchen countertops are made of dark, solid American walnut.
The living room and kitchen, together with the dining area, take up almost 60 square metres. The family wanted a separate walk-in wardrobe downstairs so that they could store all their seasonal outdoor clothes. As expected, it is situated next to the entrance hallway. All of the premises downstairs, starting from the toilet, are large in size. Juuso is a tall and robust man, which was taken into account, for example, when determining the dimensions of the sauna. In this way, the man of the house does not end up hitting his head on the ceiling when climbing onto the sauna benches.
Upstairs, there is a more than 30-square-metre lobby and three bedrooms that are still waiting to be furnished. Väinö’s and the parents’ rooms are similar in shape and square footage. In connection with Venla and Juuso’s room, there is a spacious walk-in wardrobe and a private balcony. There, you can, for example, call Pirskatti the cat to come in after he has climbed up the apple tree.
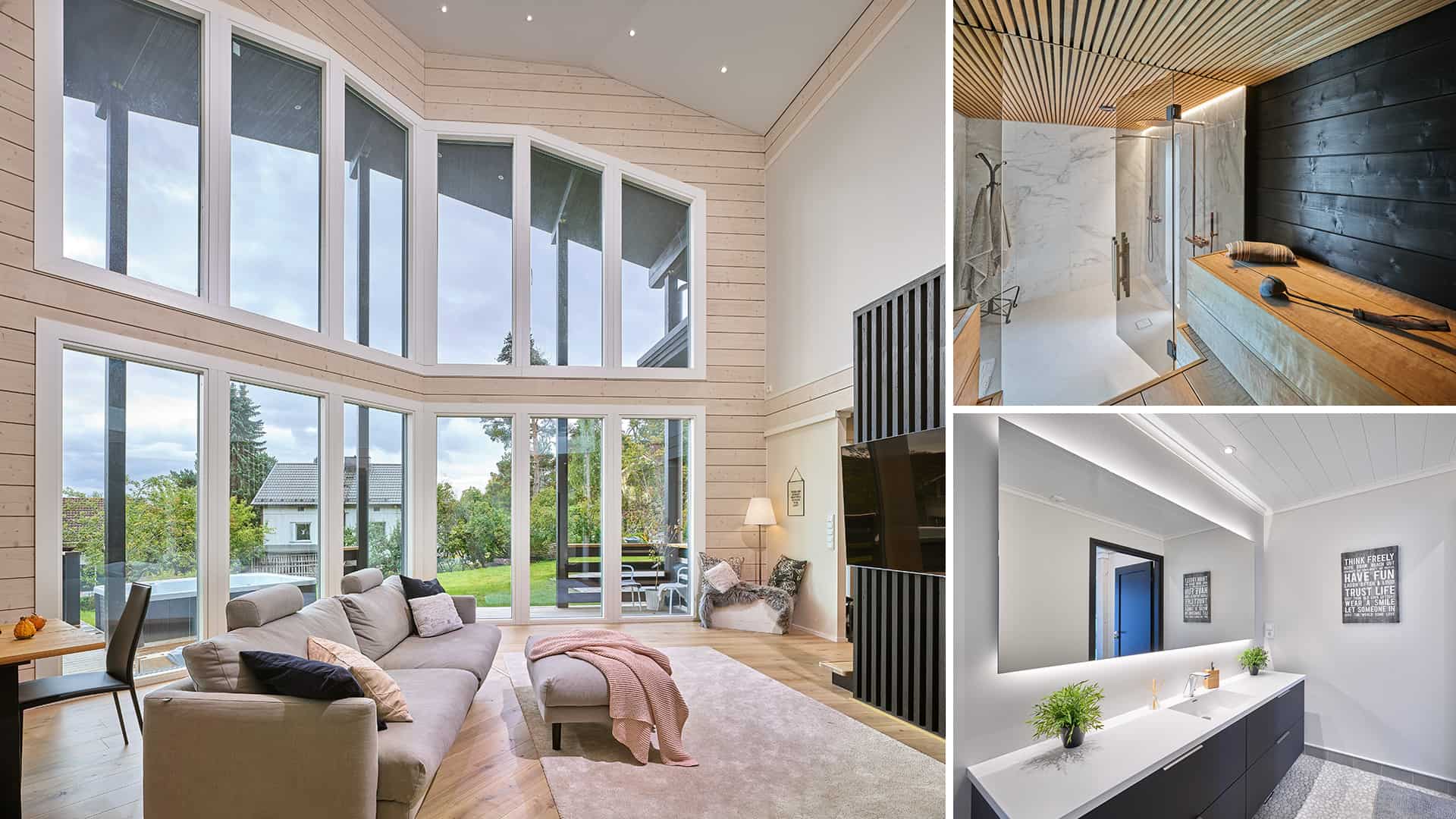
The ‘Hidden Oasis Near the City’ article was first published in the Uusi Koti magazine 6/2019. The article was written by Jorma Välimaa, and the photographs were taken by Hans Koistinen.
Read more
- Also, watch the family’s interview: ‘The Entity is Perfect for Us‘
- The family started planning their log house with our Nuuna 205T model.

