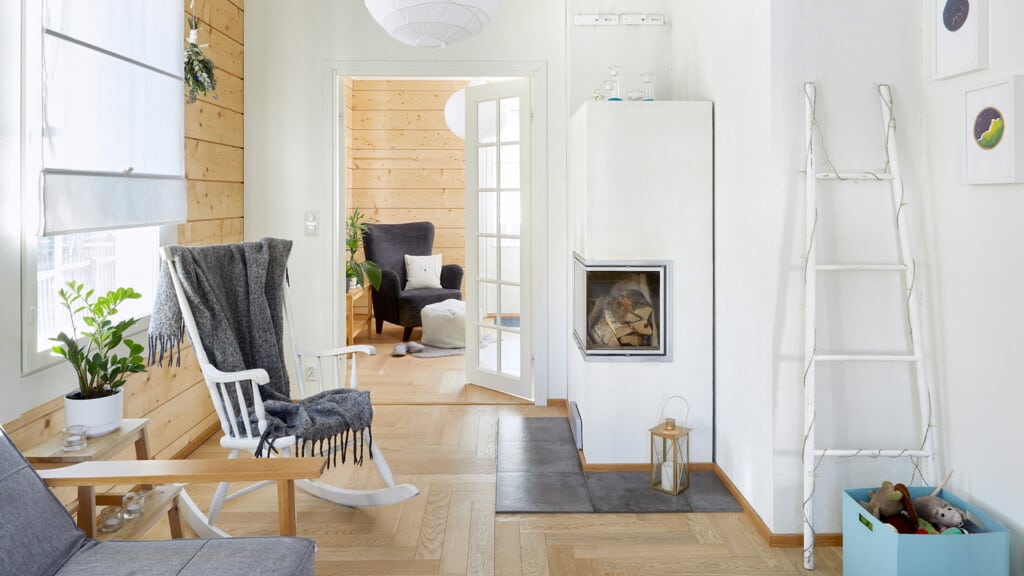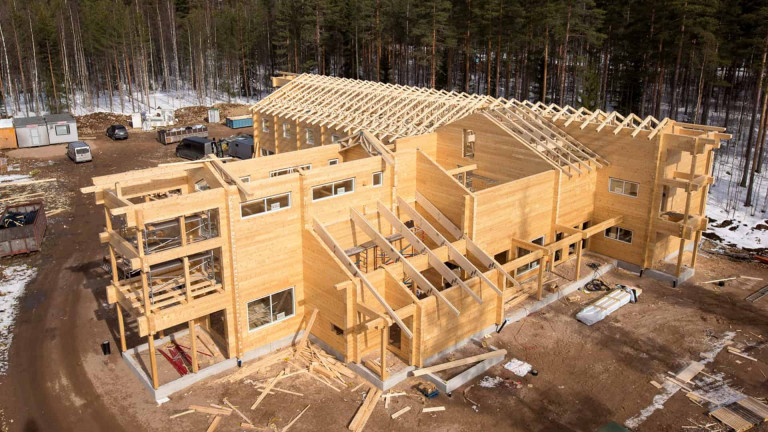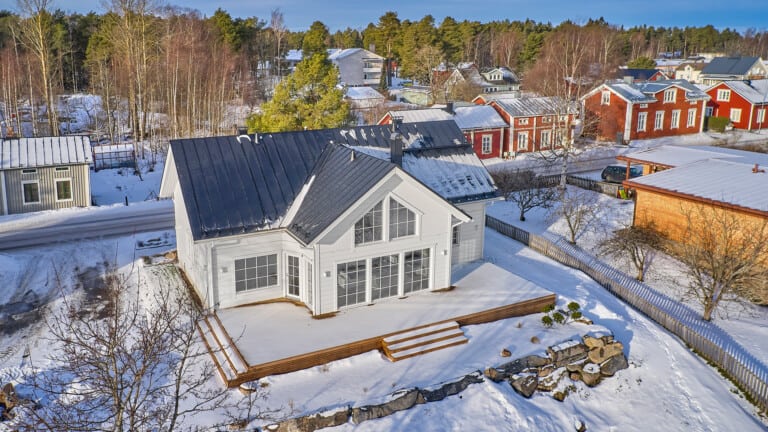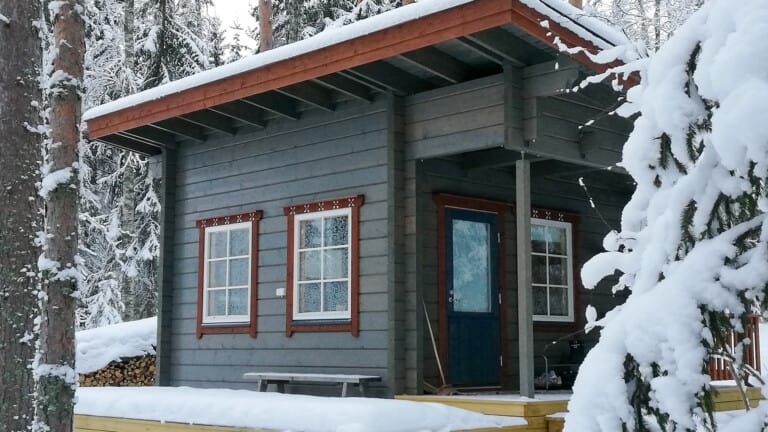With a floor area of one hundred square meters, this small house in Helsinki that is going for a traditional design language is like an adorable puppy. Passers-by stop to admire it and speak gentle words to it.
The house is not red, however, and there is no rose garden either, at least not yet. In its other aspects, this picturesque log home owned by a young couple and aged at one year meets all the definitions of idyllic. A green plot of 400 square meters complements the coziness of the house. Its neighbours are a detached house from the 1940s and a red cottage sized at less than 30 square meters, which is also known as the smallest detached house in Helsinki.
There is more to admire when summer arrives. The two apple trees preserved on the plot begin to bloom in the spring, and the appearance of the rose garden in front of the house is only a matter of time as well. The couple is planning on starting a traditional vegetable garden. It will cause even more passers-by to stop and take it all in. You can look, but you cannot touch. This is ensured by the feisty dog Luna, whose bark never fails to announce the approach of uninvited guests.
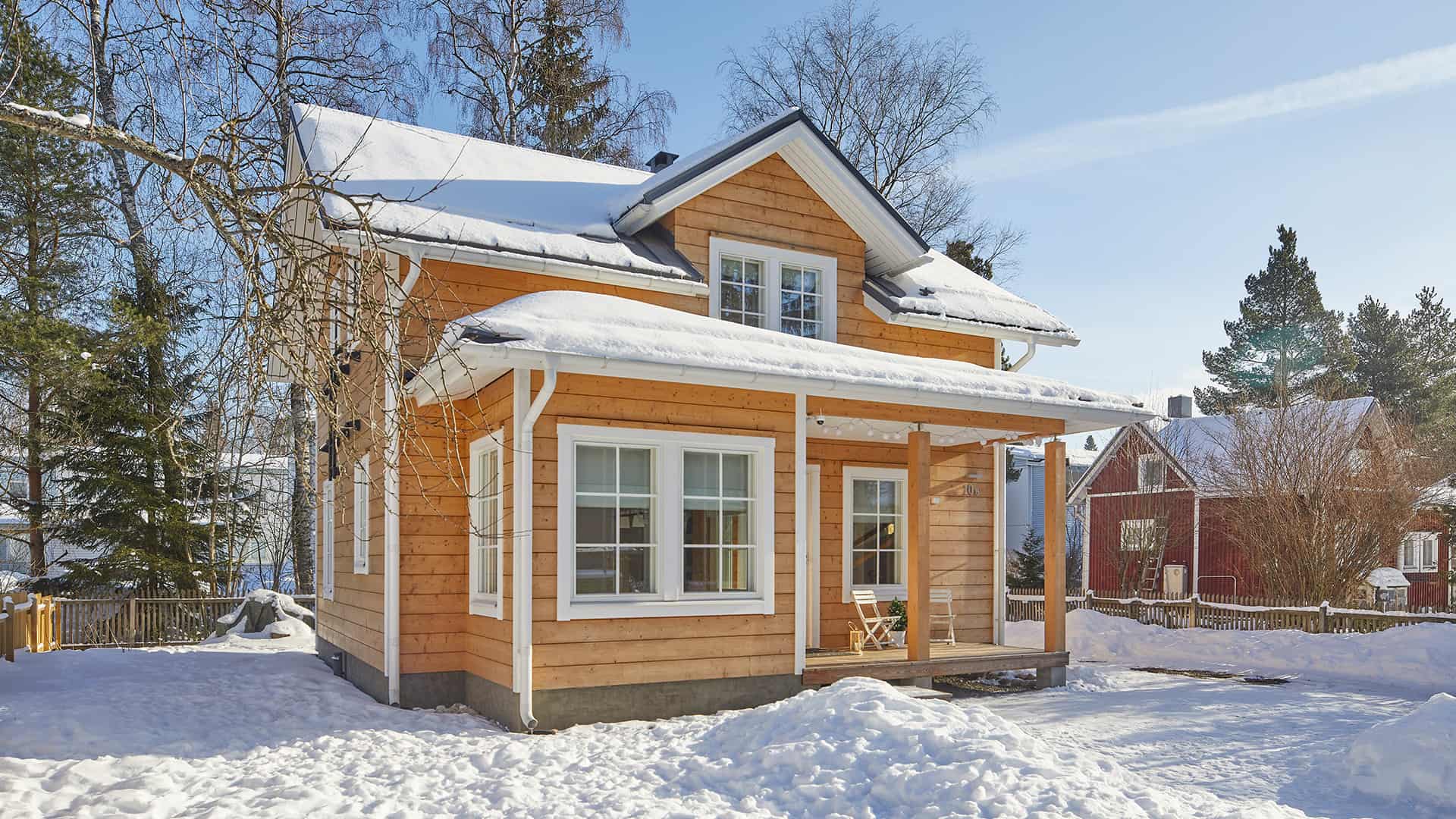
A Traditionally beautiful log home
Finding the plot was a bullseye after the couple stopped looking for an existing house. Living in an apartment, they at first thought about fully renovating an old house. As their thoughts began to gravitate towards building a new house, their number one destination was precisely the Puistola region in Helsinki, known for its small houses. Such houses began to appear rapidly in the early 20th century in the area, which at that time was still part of the Helsinki rural municipality. At that time, small house plots were significantly larger than today. In many areas of Helsinki, plots of more than one thousand square meters have since been split in half.
When the former inhabitants of the neighbouring house wanted to move out, both the house and the adjacent plot were on sale at the same time. The deal was completed quickly. The house was bought by a family of architects and the plot by the couple who wanted to build on it. The place was so perfect for them that the decision to buy the plot was made in less than half an hour. It was a perfect solution in part because the neighbour who was party to the deal became the primary designer for the couple’s cute log home.
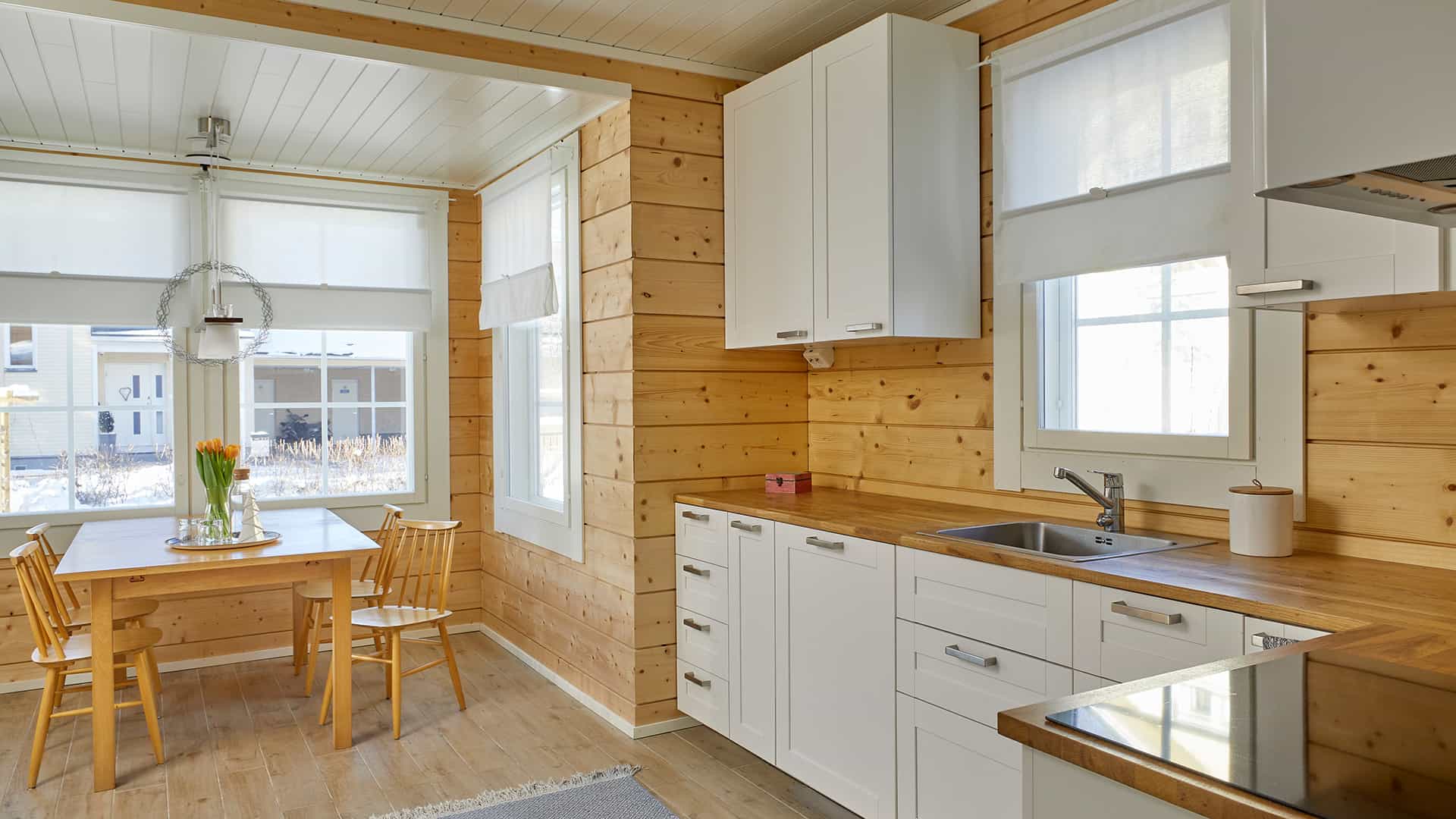
When buying the plot, it had not been finally decided that they would build a log house. The man of the house liked other options and modern architecture as well. The lady of the house however always wanted a log house. This was due to warm childhood memories of grandmother’s old log house. The wife’s two other starting points for the design were a cosy overall look and placing the kitchen such that you could see guests arriving on the adjacent plot through the windows.
Building ordinances required that the house would have either 1.5 or 2 floors. The end result is a traditionally beautiful log house with its steep ridged roof, open vestibule entrance, and upstairs window lanterns. The logs were sold by Kuusamo Log Houses.
Before construction began, they had to go through the slow permit process of the city of Helsinki. They finally obtained their permit in September 2018, after eight months of waiting. Construction took a year and four months. The husband’s father assisted with inside works.
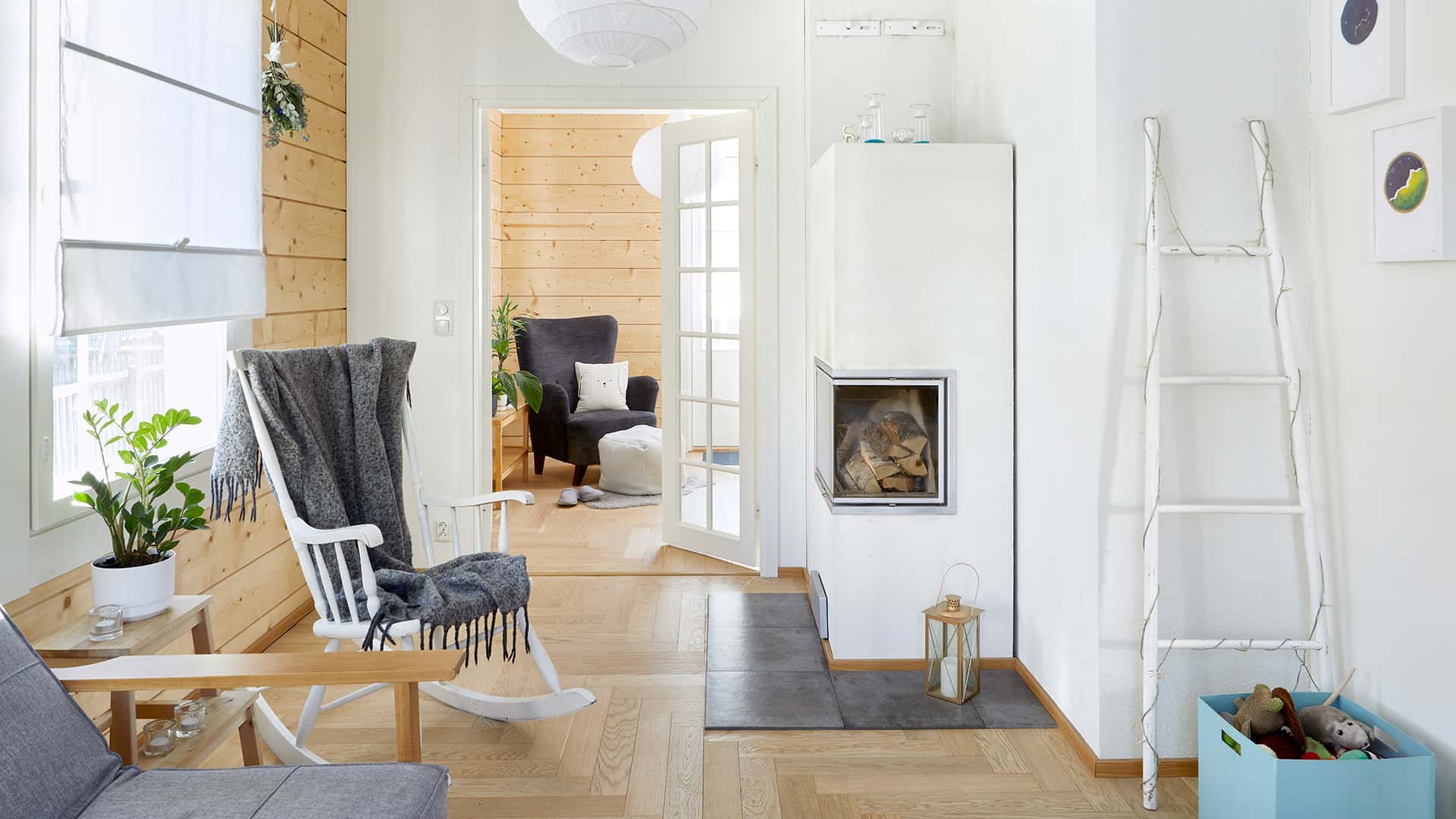
Efficient use of floor area
The floor area of the house is used with extreme efficiency. The total floor area of the house is below one hundred square meters, 96 to be exact. This includes a separate kitchen with a dining bay, a living room, an office/library, and sauna. There are three bedrooms upstairs.
Stairs often require plenty of room, but, if you are clever, you can make use of the shape of the staircase. There are drawers under the steps, which work well for keeping shoes and other things. The space under the stairs is likewise in good use. The bathroom shower fits quite well there. Such a solution cannot be ordered at the factory, and it is indeed self-built using massive oak timber.
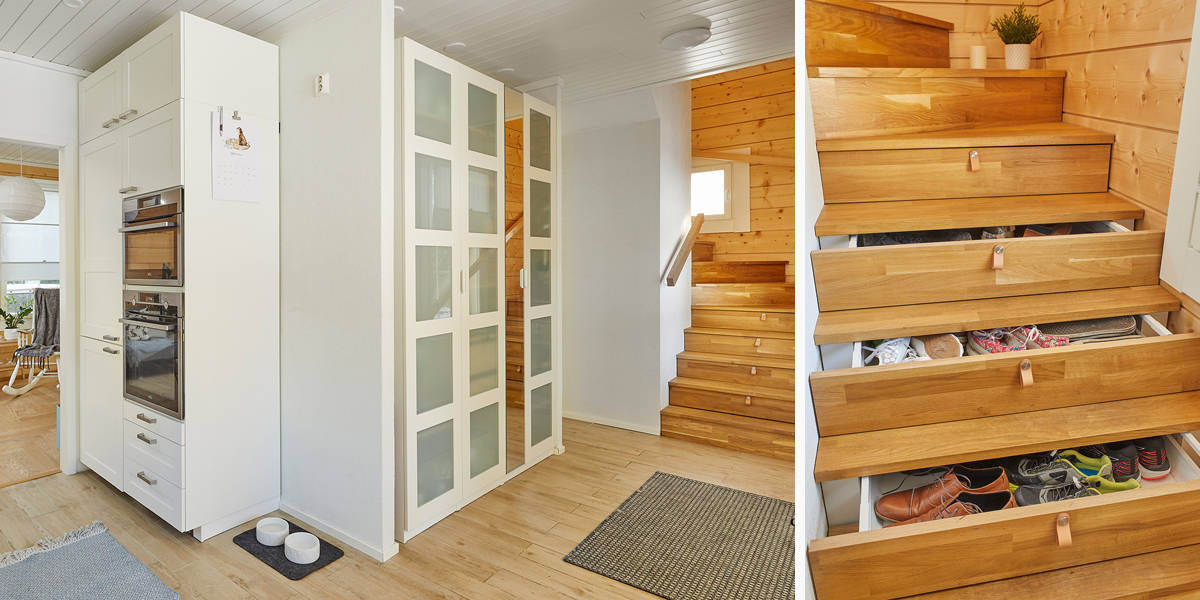
There is no actual utility room in the house. Laundry is done in the spacious bathroom upstairs. The chimney runs through the house very close to its centre. This has determined the places of the living room fireplace and the sauna. The sauna stove is wood-fired.
Building costs were kept to a minimum by using surface materials left over from other builders. Things such as the floors and some tiles were acquired online. The kitchen cabinets are from Ikea and the worktops from Bauhaus.
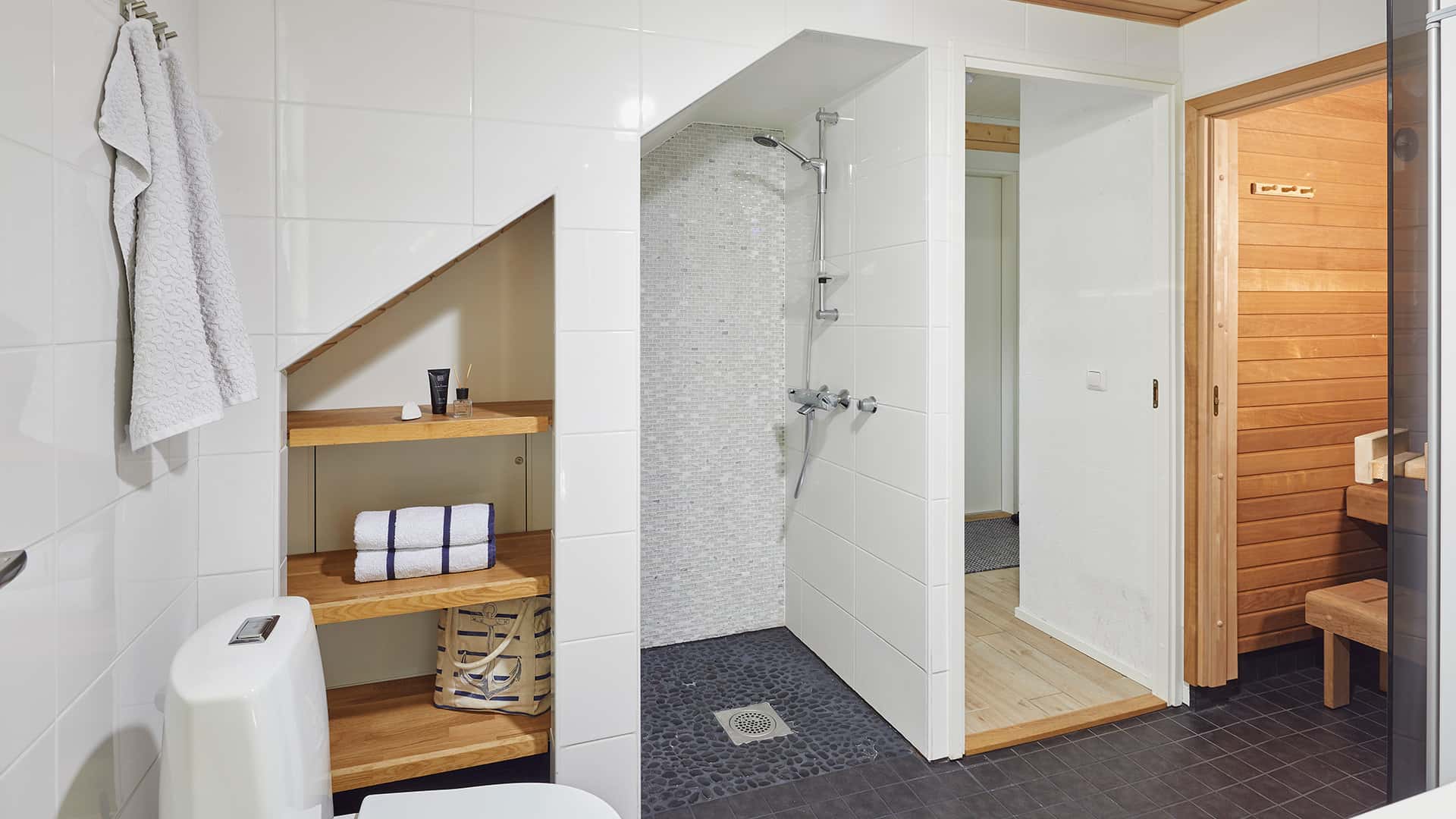
The delicate brown outer colour of the house is a secret the couple wants to keep. It was mixed together with Värisilmä in Tammisto and Teknos. The colours inside are neutral. Simplicity and timelessness were emphasised when choosing surfaces.
The furnishings are cosy and traditional, just like at the fondly remembered grandmother’s place. Almost all furniture is second-hand. The living room is dominated by an old rocking chair.
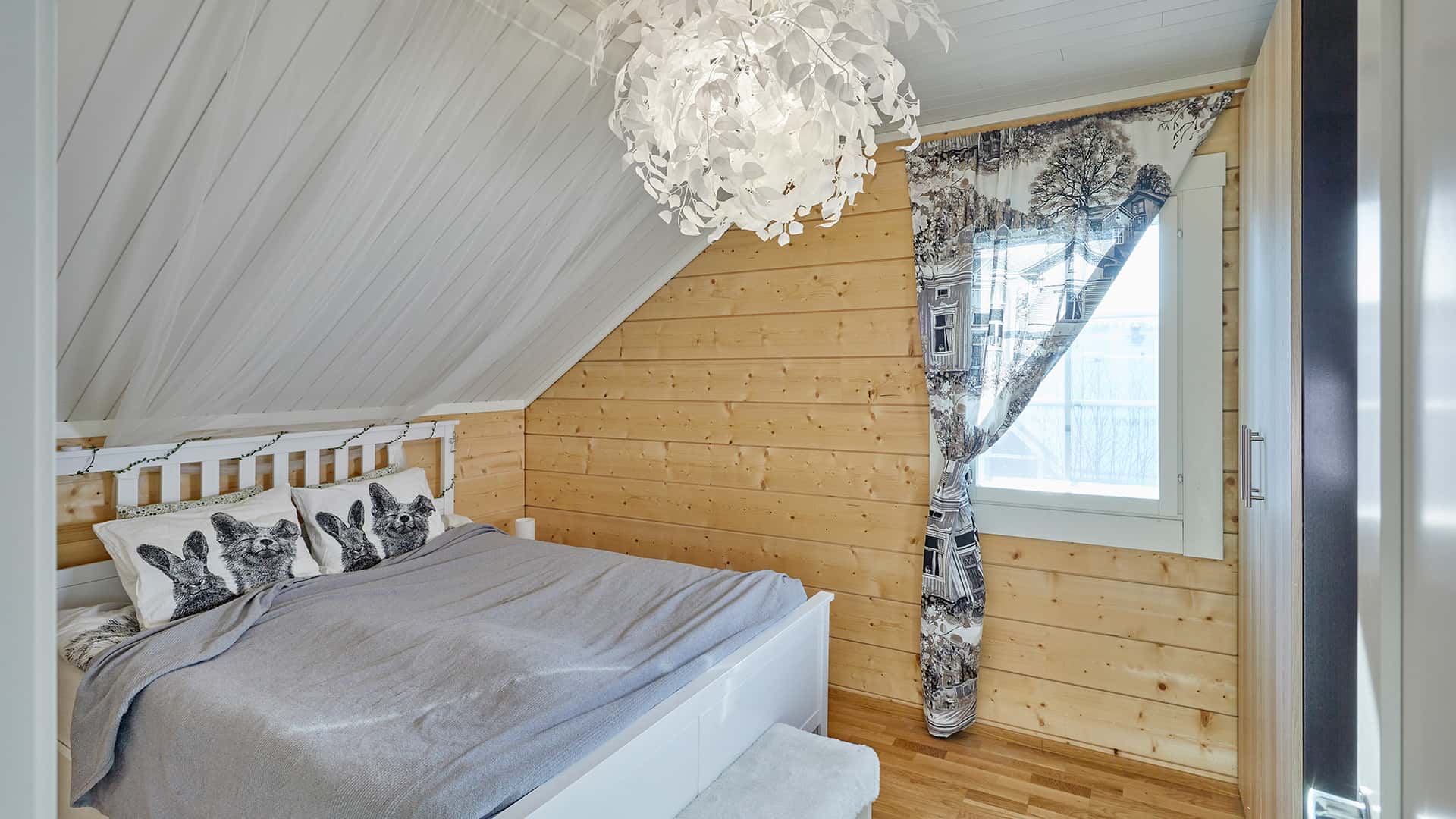
The ‘Inviting’ article was first published in Uusi Koti magazine. The article was written by Jorma Välimaa, and the photographs were taken by Hans Koistinen.
Would you like to take a closer look?
Take a further look at the log home by viewing a video.
Also read these Uusi Koti articles
The design of the Pärssinen family house carefully considered the rocky terrain, the movement of the sun, and the directions of the wind – everything is designed down to the inch!
Aki Ajo and Hanna Hakkarainen run away from their troubles to Kuusamo.
A detached log duplex in Rovaniemi features different kinds of rooms.
Find your own dream home
Download or order our free brochures and find your own dream home.

