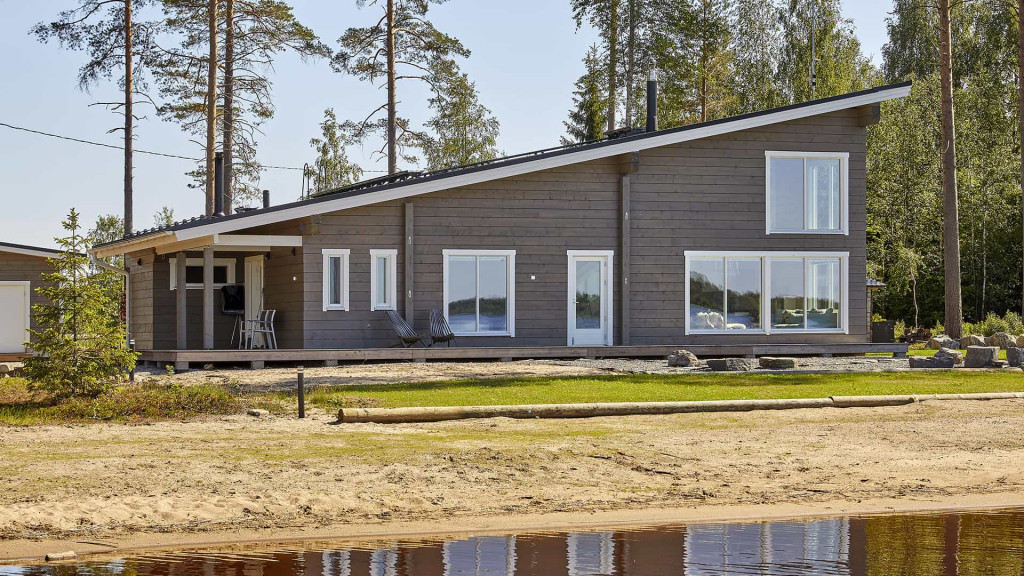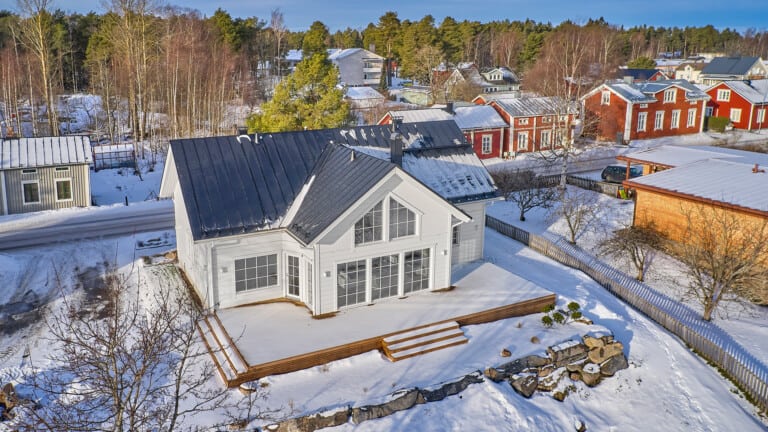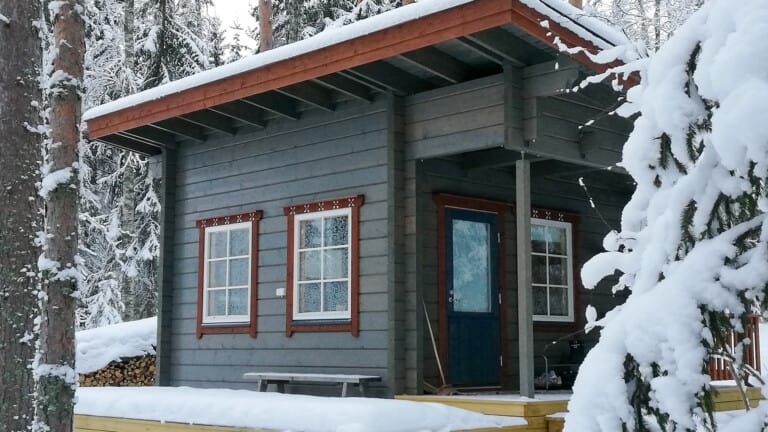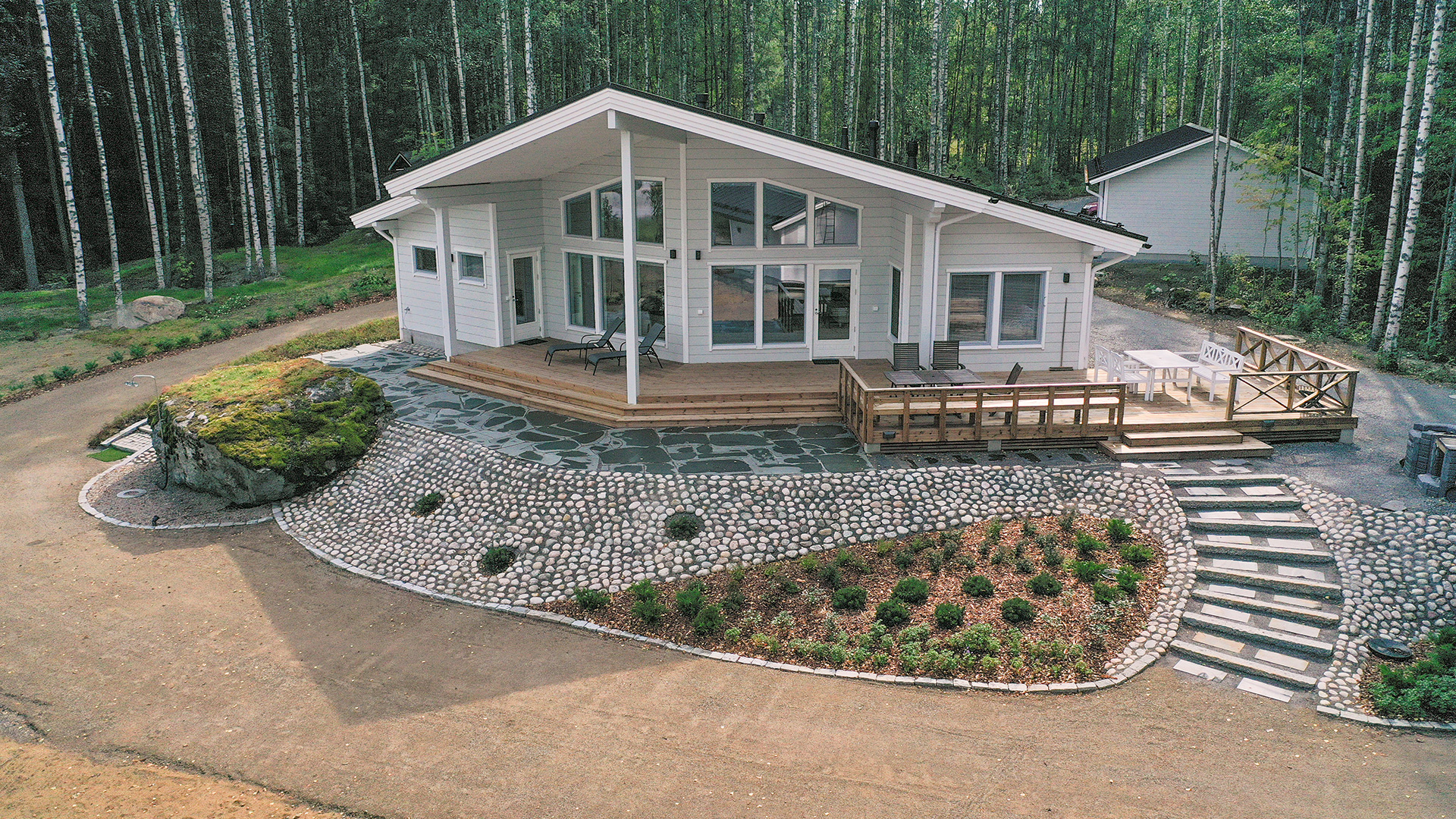Others travel to a sandy beach to enjoy their holiday and admire the blue water. Sirpa and Pasi built their home in paradise.
Sirpa’s and Pasi’s paradise is along a passing road in the region of Juva. A passing motorist moves their foot from the accelerator to the brake upon seeing the house. The most courageous will stop to admire what they see. Some may even feel envy.
Everything is in place in the milieu. The surface of the lake is a beautiful blue, Juva Church stands grand on the opposite shore, the beach is covered with light-coloured sand, and the shape of the house is far from the ordinary. The upside-down gable roof is a speciality of Kuusamo Log Houses’ Saapunki house model.
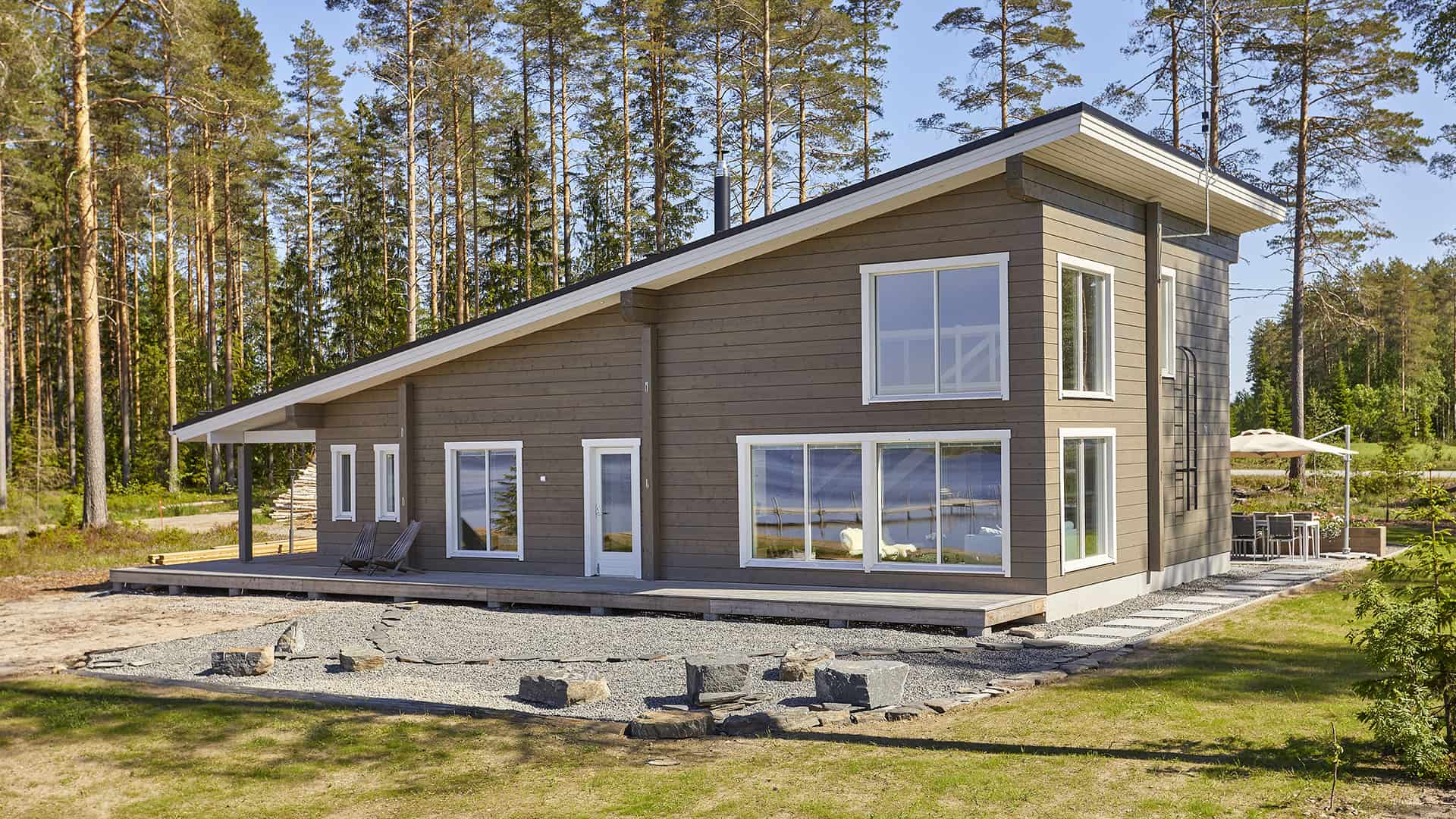
The house was built in the spring of last year. The construction work started after the succession of the family farm. One of Sirpa’s and Pasi’s sons took lead responsibility and moved with his family to the main building of the farm, which was built of log more than 100 years ago. Sirpa and Pasi needed a new home for the rest of their lives.
The family had had a cabin on an 8,000-square-metre beach plot for twenty years. Its expansion and alteration into a permanent home had been considered. When consulting a building inspector, the idea didn’t seem good. The official stated in a typical Southern Ostrobothnian style that it would be better to build a new house on the plot. This was good news for Sirpa and Pasi. They may not have even thought of applying for a building permit for a new house.
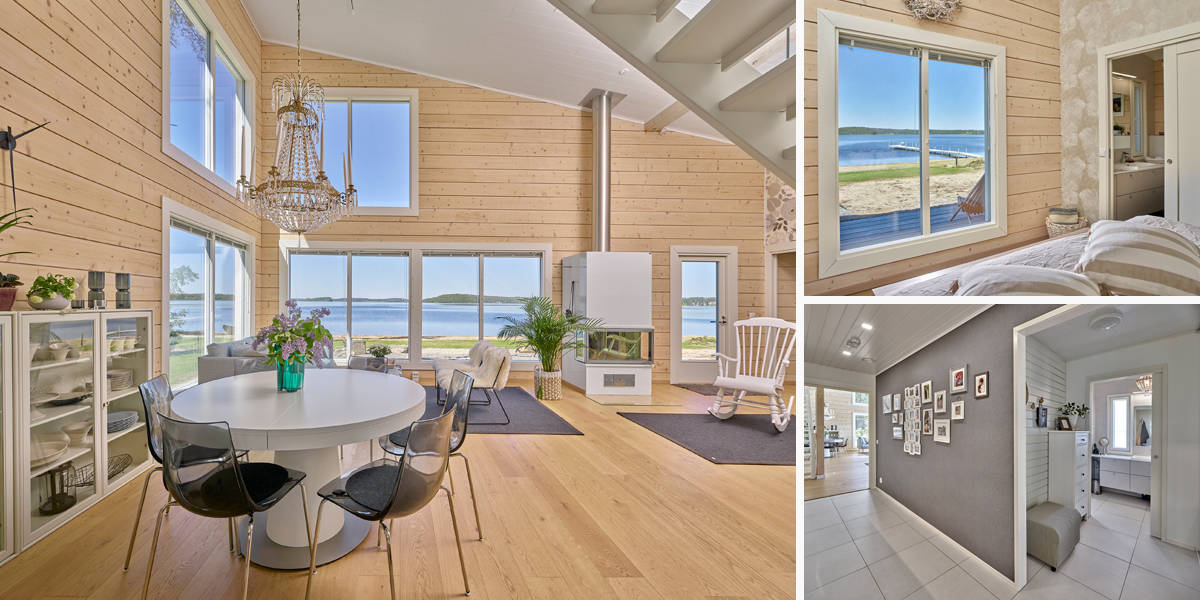
Houses are built of log
The structure of the home did not need to be considered. In Sirpa’s and Pasi’s opinion, proper houses are built of log. In the photos, Kuusamo Log Houses’ Saapunki looked the right amount of modern and interesting with its high lounging areas and large windows. They would allow a clear view of the village lights during dark winter evenings. A car shelter that followed the shapes of the house was immediately designed, and this has proven necessary, particularly for the family’s young dog called Casmir. The Newfoundland dog, which is the size of a small bear and has a thick layer of fur, needs a shaded area during the summer days. The car shelter is great for him.
The room distribution of the house was customised for the needs of two adults. A play area for the grandchildren was implemented in the open-plan loft. No more than two bedrooms were required. The most trouble was caused by how to arrange the auxiliary facilities in such a way that the utility room and from there the sauna could be accessed directly from Sirpa’s and Pasi’s bedroom. After considering various options, the pieces finally fell in place. The route now runs via the toilet and walk-in closet to the utility room, which offers access to both the outdoor terrace and the sauna’s washroom. The best thing about the access route is the lake views from the bedroom window and the wood-heated sauna that awaits at the other end. Proper sauna steams can be enjoyed there, and to top it off, you can walk along with the long platform and dive into the blue water.
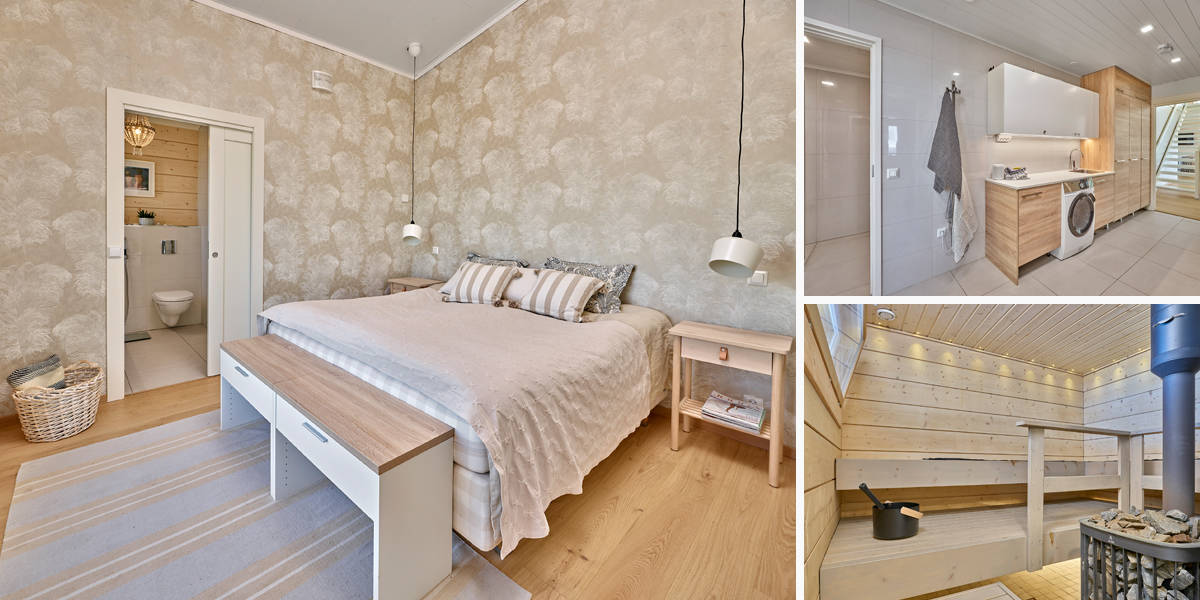
Naturalness and harmony
The wish was to make the home natural, harmonic and timeless. Sirpa has always been interested in interior design, and already before the start of the house project, she wanted to deepen her favourite past-time by studying to become an interior designer at Mikkeli University of Applied Sciences. “For a professional”, the design of her own home was a challenging and interesting project.
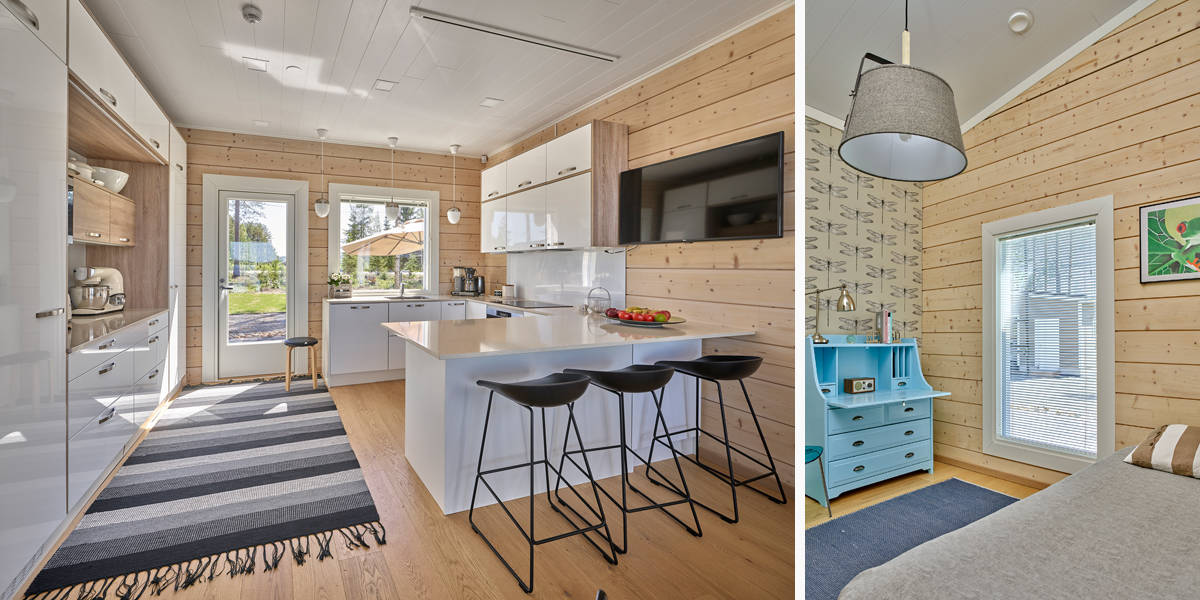
The log walls were slightly lightened with Coloria’s oil wax, the windows’ cover strips were painted white, and A la Carte’s white cabinets were fitted in the kitchen. The large log surface was given light contrast with the round dining table, which is white. The floors are made of Timberwise’s oak boards even with the risk that Casmir will leave his initials on them when trampling in. Sirpa found an easy-care fitted carpet for the loft. It is pleasant under the children’s feet and insulates any noises.
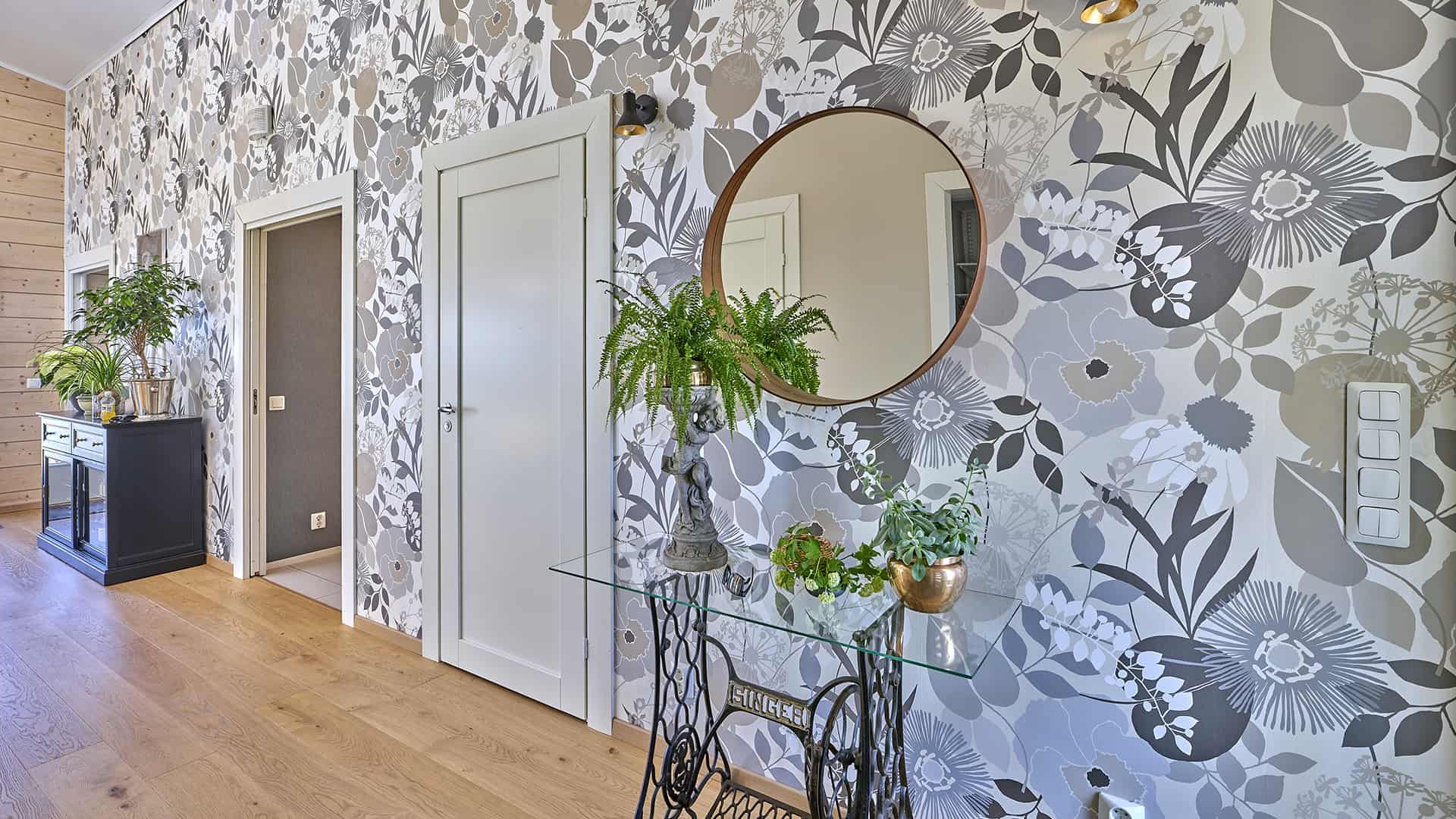
The most challenging aspect was to choose sufficiently bold wallpapers for the walls of the hallway and bedrooms. When browsing through Maricken’s wallpaper books, Sirpa was most amazed by the patterns of large dragonflies. She fell in love with it even though she has hated all types of insects throughout her life. This was used on the guest room’s walls. There have to be insects in paradise.
The ‘Log dream at a sand beach’ article was first published in the Uusi Koti magazine 4/2020. The article was written by Jorma Välimaa, and the photographs were taken by Hans Koistinen.
Log home Saapunki 149
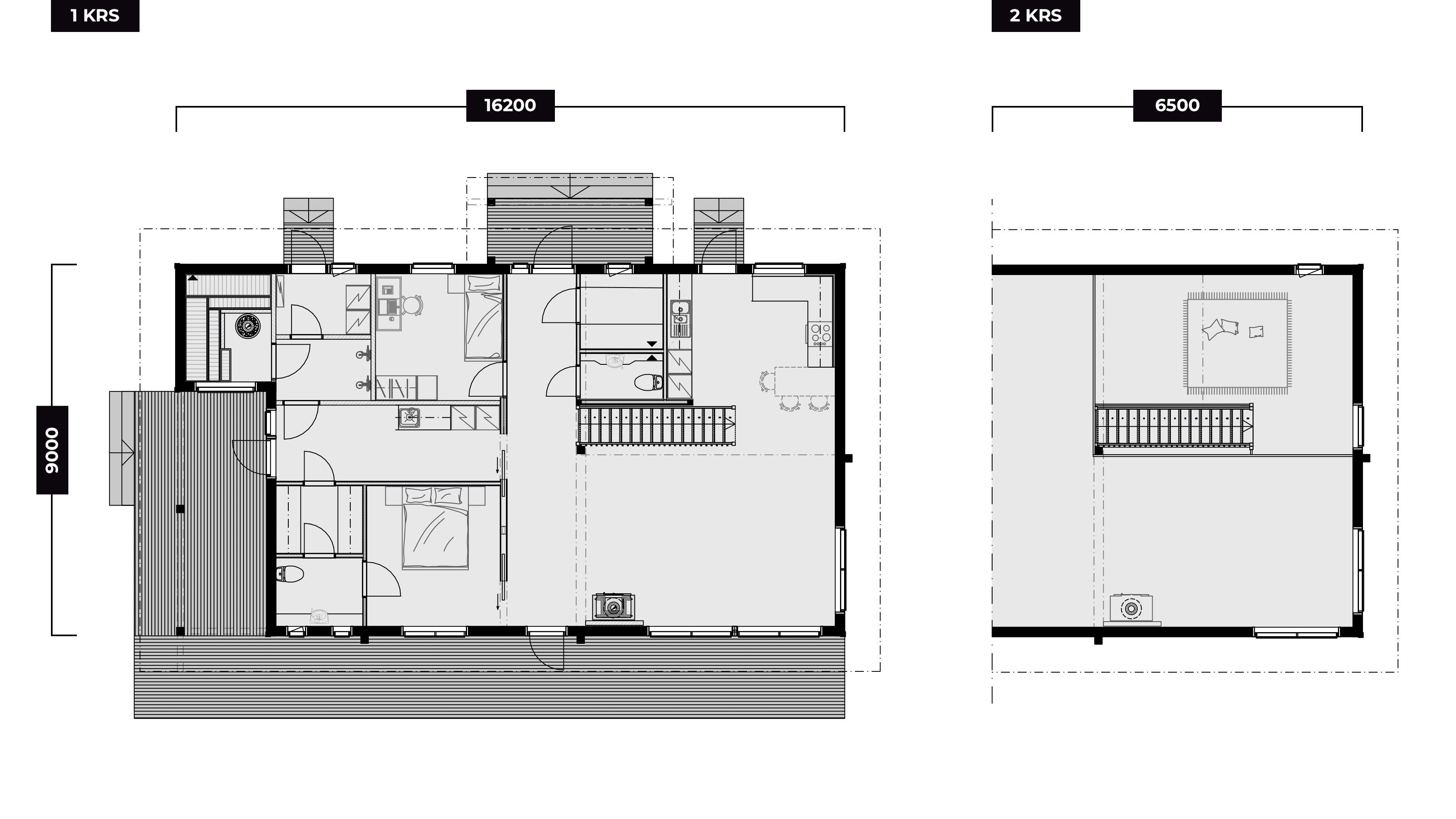
Are you interested in the Saapunki models?
- There are five different Saapunki models in our collection: From a 30-square-metre sauna cabin to a 173-square-metre log home.
- Find out more about the Saapunki collection models.
For log home dreams we recommend
- Familiarise yourself with our virtual house showings
- Order or download our brochure
- Familiarise with our collection

