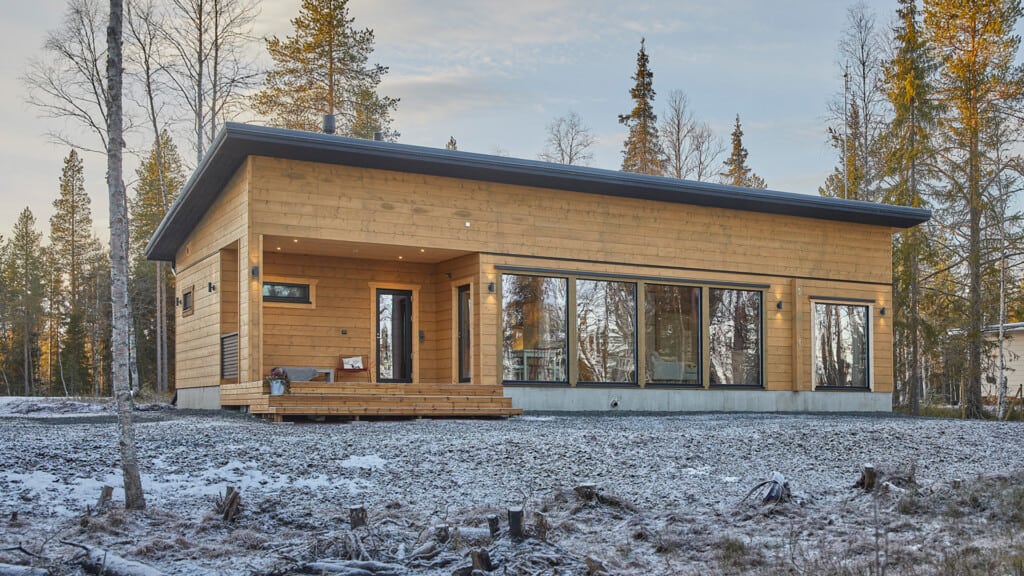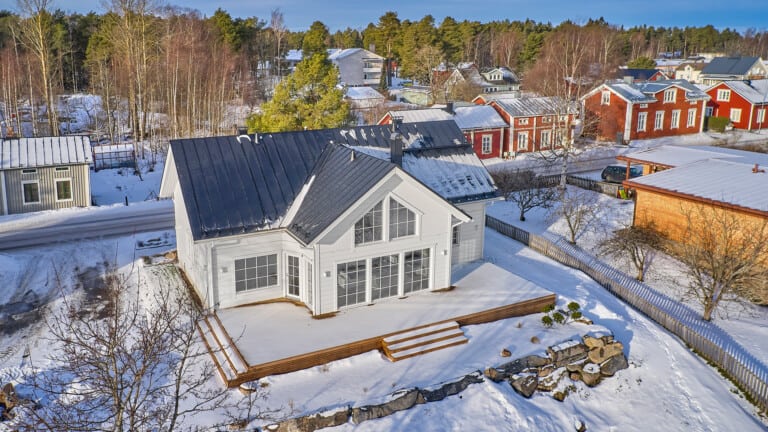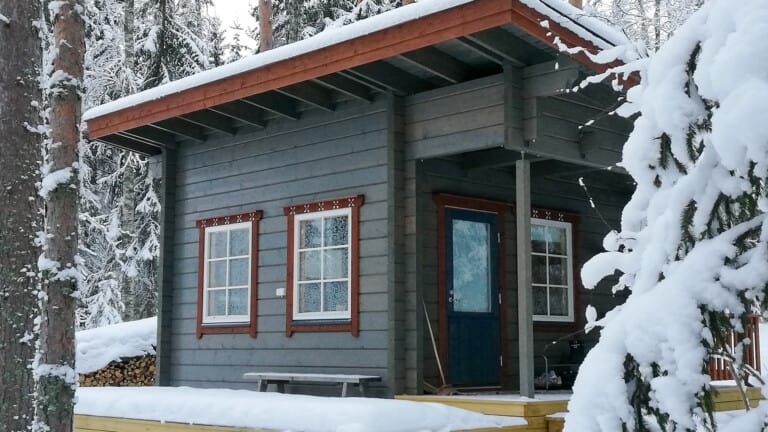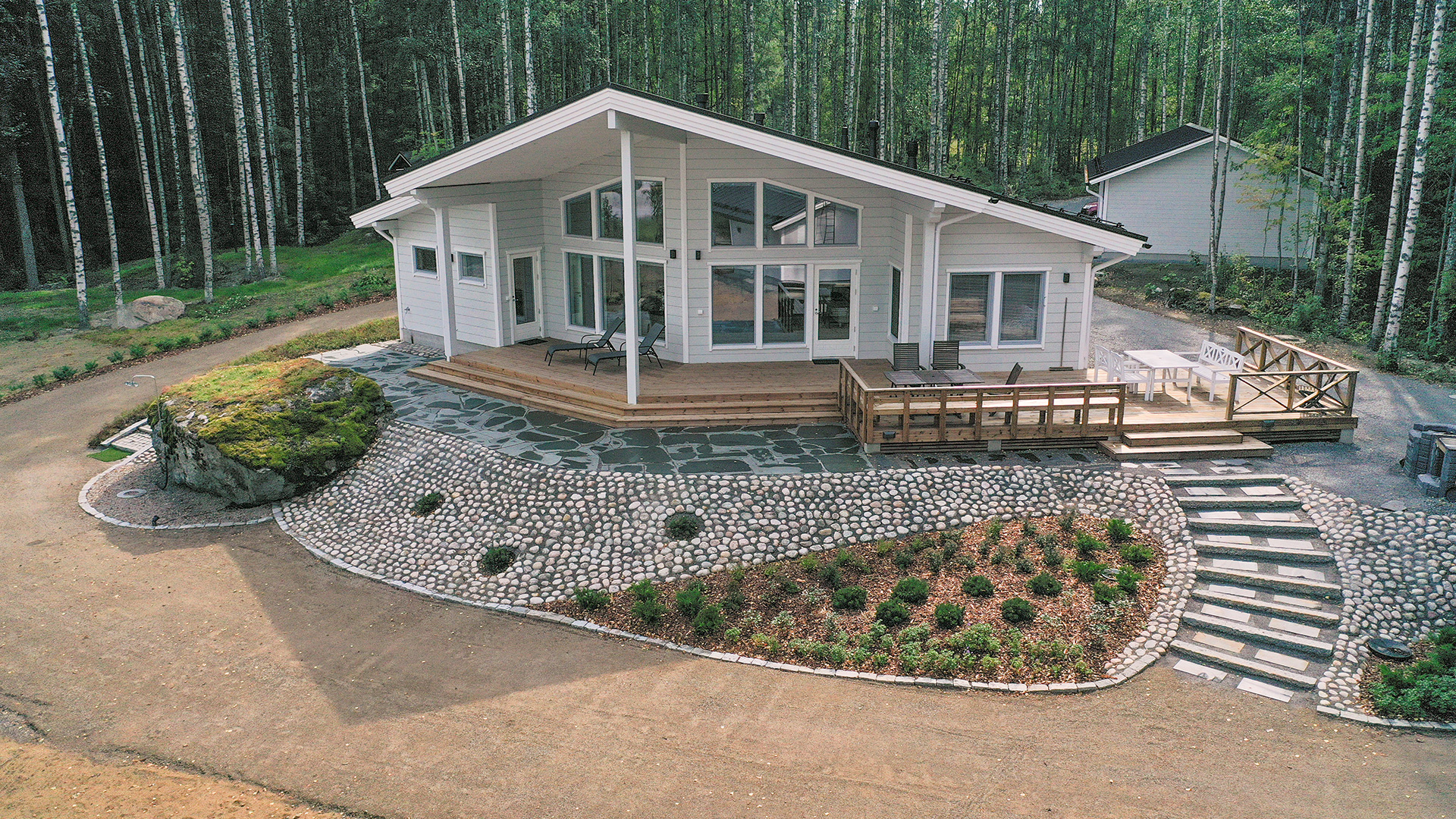A couple from Kuusamo wanted a positively simple house for their home. The sensible house has just the right amount of space, and the interior design is second to none in terms of cosiness.
Building a detached house is normally a time-consuming project. It can easily take several years between the onset of house-building fever and the day of the move. Finding a plot of land, choosing a house you like and arranging financial matters requires time to mature.
Iitu Kareketo and Joni Heiskanen from Kuusamo, on the other hand, completed the project on a fast schedule. It was early spring/late winter of 2020 when the couple started looking for a bigger home to meet their own needs, as well as that of their two large dogs. The initial thought was to achieve their wishes by purchasing a ready-made detached house. It quickly became clear that there was nothing in their hometown that met their wishes.
Not long after, the city of Kuusamo organised an auction for three small house plots at the shore of Lake Kuusamojärvi. Three bidders arrived at the auctions, none of whom wanted the same building site. Three transactions for the plots were achieved with ease, and in the autumn of 2020, Iitu and Joni were the owners of a half-hectare beach plot. The plot is ideally in the middle of the lush nature of Kuusamo, and the beach serves as an excellent swimming location. There are 60 metres of private shoreline. It is about a 10-kilometre drive to the centre of Kuusamo.
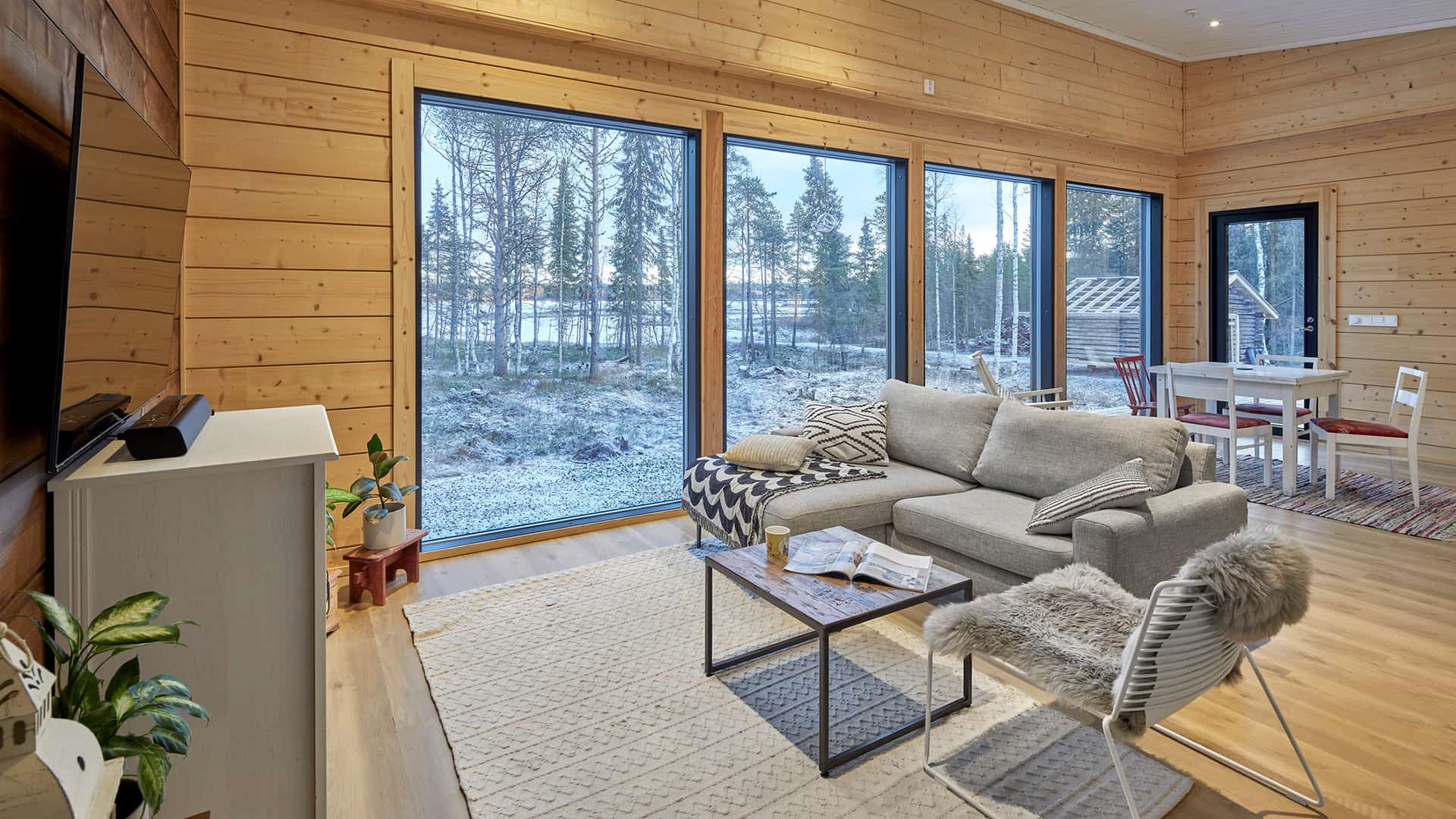
The couple quickly found themselves signing a contract of sale for a house package with a local log house factory. Kuusamo Log Houses was already familiar to them. They wanted to carry out the transaction with Kuusamo Log Houses, even though offers were also requested from other operators in the sector. Iitu and Joni’s requirements for space and the eye-pleasing Naava model were quickly found in the Kuusamo Log Houses collection. Its spatial solutions were positively simple, and the appearance was pleasing in terms of both its clarity and the modern pent roof. The sale was carried out for a comprehensive wooden element delivery, including everything from windows to sauna benches.
For Iitu and Joni, a log-framed house was an obvious choice. The natural wooden walls represent a sustainable and healthy way of living for the couple. 202-millimetre-thick laminated spruce logs were chosen for their house.
The construction work was started by a woodworker who was hired to work at the site. After his few-month-long contract, the house was finished off by the couple themselves. Joni’s father, Jyri Heiskanen, made a significant contribution to the new home. Both Iitu’s and Joni’s mothers were also often seen at the construction site “patching window edges”. The move-in day arrived at the end of 2022, and based on a year’s living experience, the couple is entirely satisfied. The Bernese mountain dogs Alma and Hertta are unsurprisingly over the moon with the large plot of land and their own swimming beach that allows them to cool down in the summer.
Only two bedrooms were needed in the house. To replace the third separate room belonging to the basic version of the Naava model, Iitu and Joni placed a second toilet in connection with the kitchen and bathroom. The house has 94 square metres of living space.
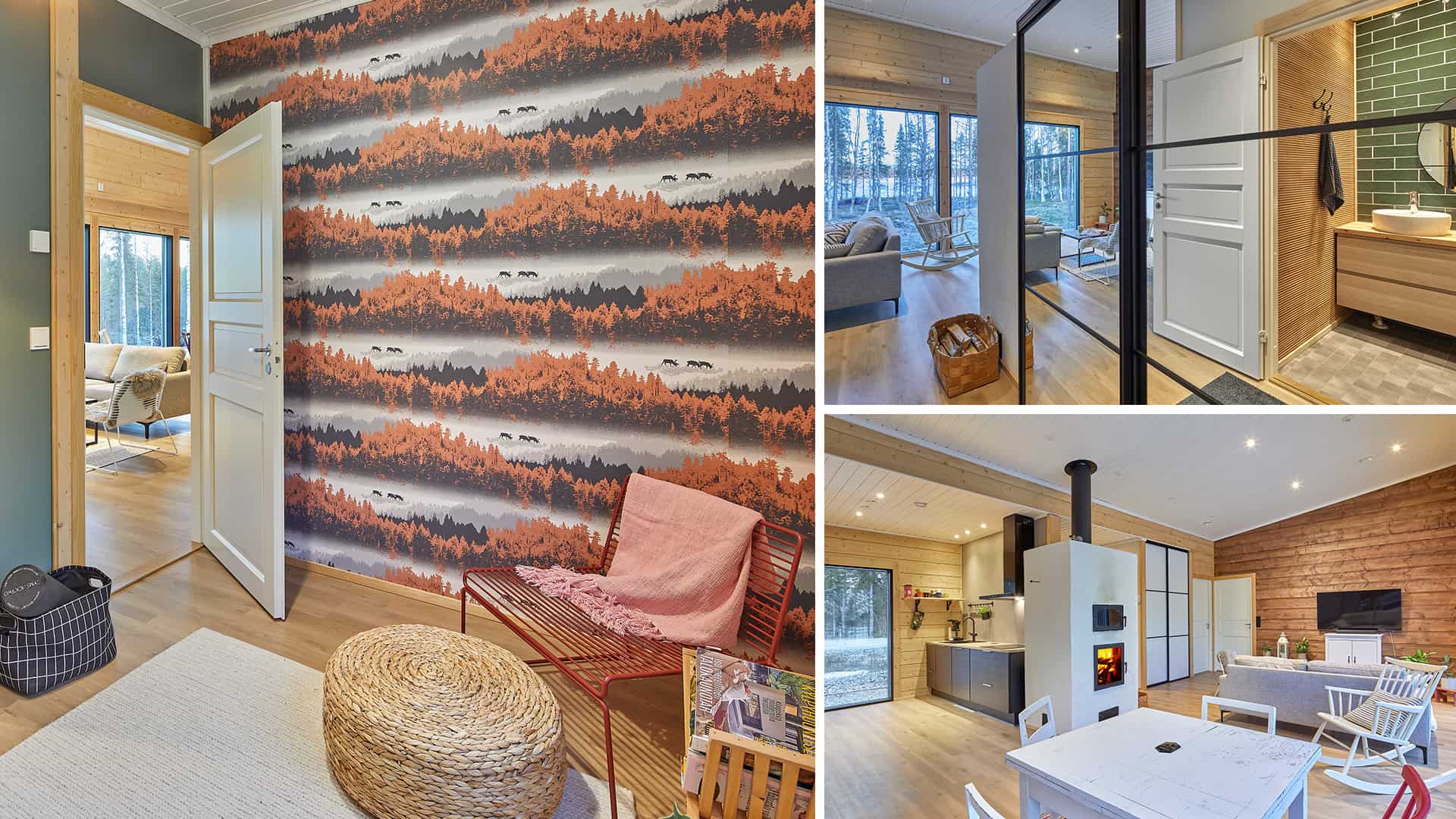
Joni Nodded Smoothly To Iitu’s Interior Design Choices
In the middle of the house, there is a fireplace that weighs more than 2,000 kilograms. A fire is regularly made in it, and the benefits of the fireplace-baking oven are enjoyed for both leisure and practical purposes. The crackling fire in the fire pit creates cosiness and produces an abundance of heat. The thick brick walls heat the rooms for a couple of days after just one use.
Many aspects of Iitu and Joni’s beach house make it cosy. The colour scheme is earthy. The log walls are surface-treated with a slightly bleached Coloria oil wax. The log-panelled partition between the living room and the bedroom has a dark shade that can be found in Tikkurila’s colour chart under the name Kanto. Colourful details complete the cosiness. The colourful textiles in the bedroom and the Vallila Kuru wallpaper in the guest room attract attention. Iitu remembers that she bought it ten years ago. It waited a long time for a suitable wall to be placed on.
Black Puustelli furniture was bought for the kitchen, and dark colouring can also be found in the sauna premises. The shower wall’s striped tiles were chosen from the Pukkila collection. The interior floors are made of medium-brown vinyl planks, and the wood-panelled ceiling has a light tone. Iitu made the interior design choices. Joni remembers nodding away to all his better half’s ideas.
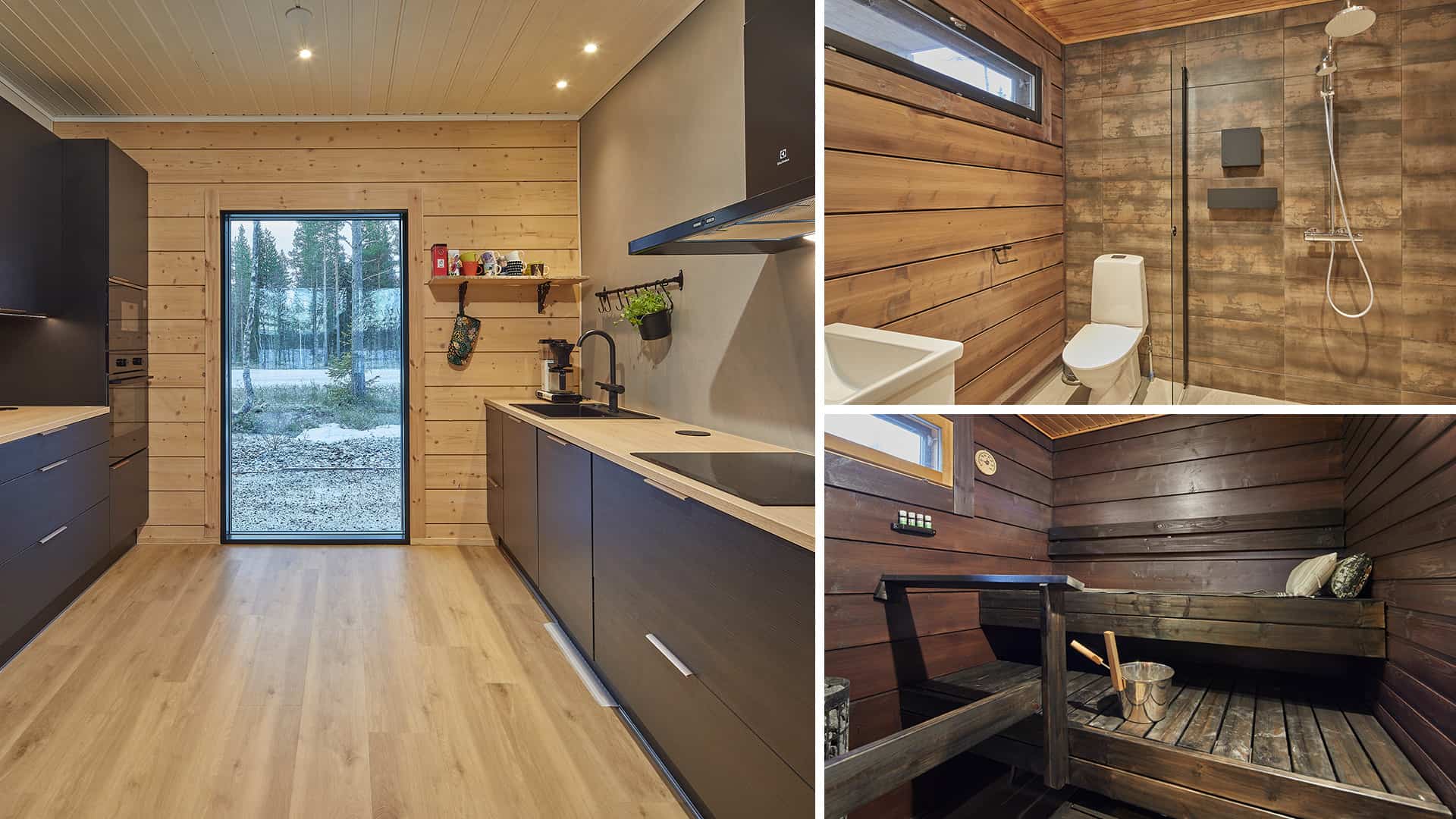
On the day of the move, the only new piece of furniture brought in was a sofa. Otherwise, the furniture is old, and the items have been brought to the new home in different ways. The dining table received as a gift has served in several homes for various generations. The old rocking chair was given as a housewarming gift. Perhaps the interior design as a whole looks like its residents, but it is most certainly extremely cosy. Sensible interior design in a sensible home. Iitu and Joni didn’t want their home to be a smart home but rather an atmospheric, homely nest in the middle of nature.
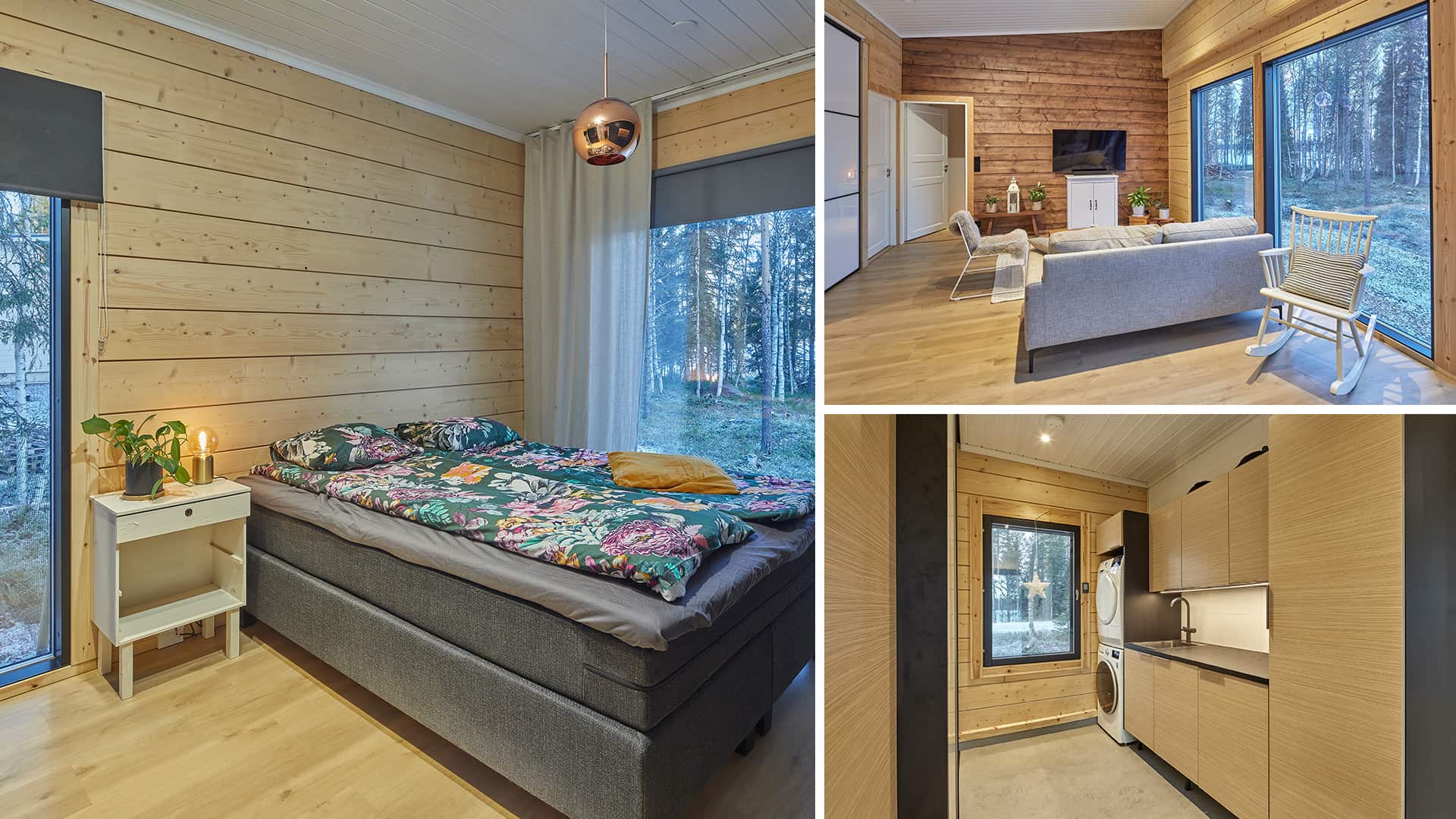
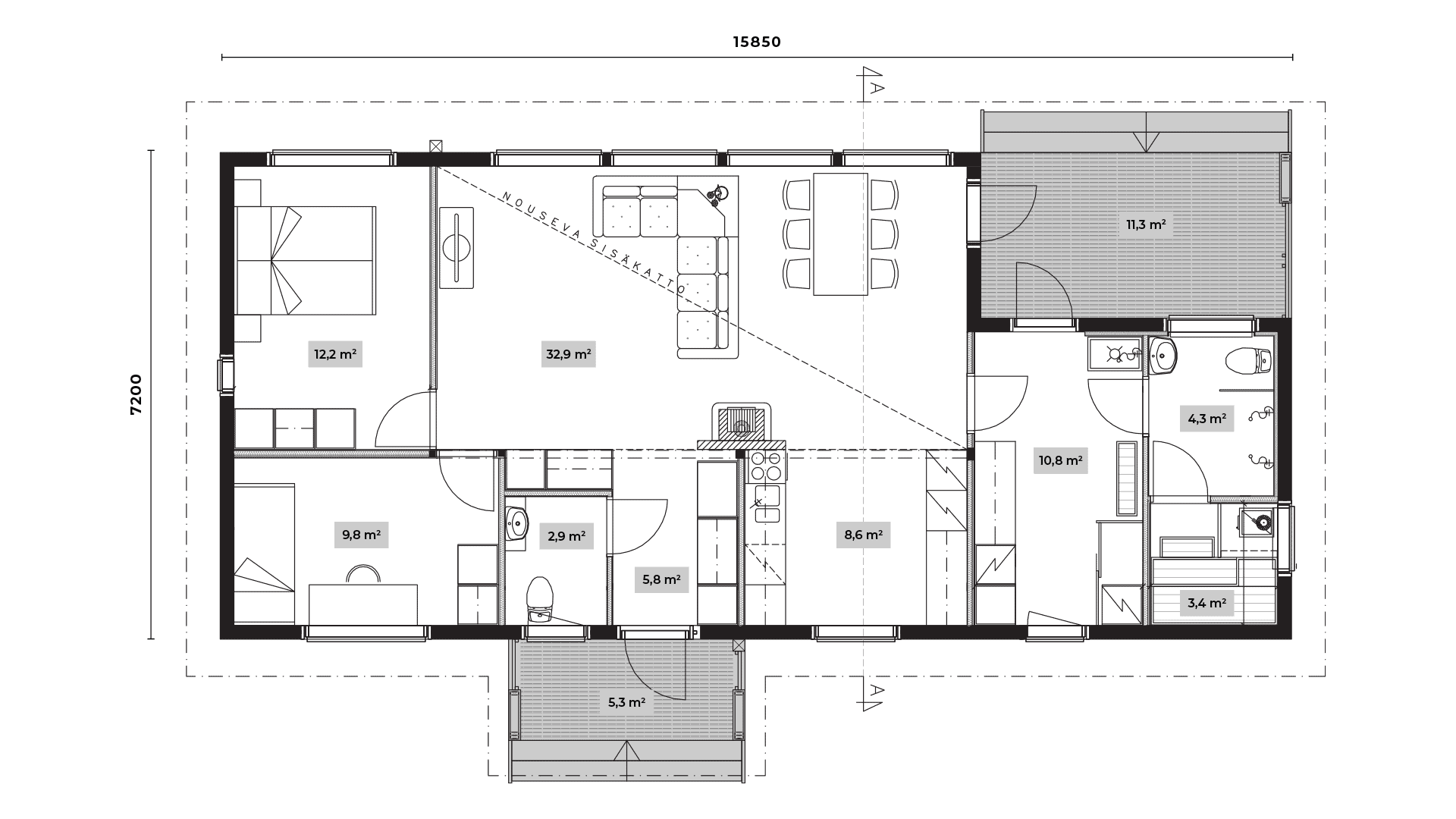
The article was first published in the Uusi Koti magazine 1/2023. The article was written by Jorma Välimaa, and the photographs were taken by Hans Koistinen.
Would You Like To Find Out More About Our Laminated Logs?
- Read more about our laminated logs and their production process.

