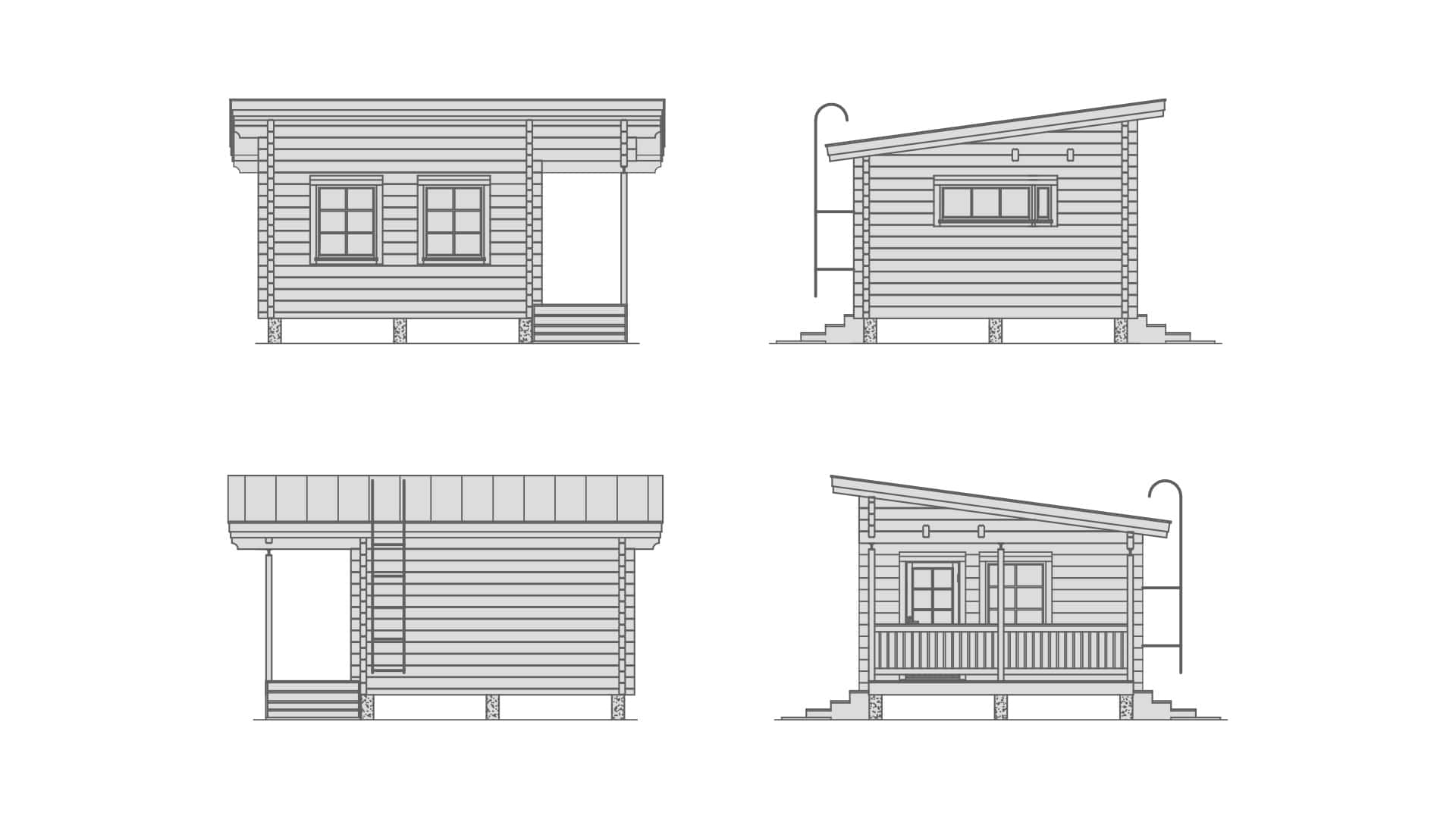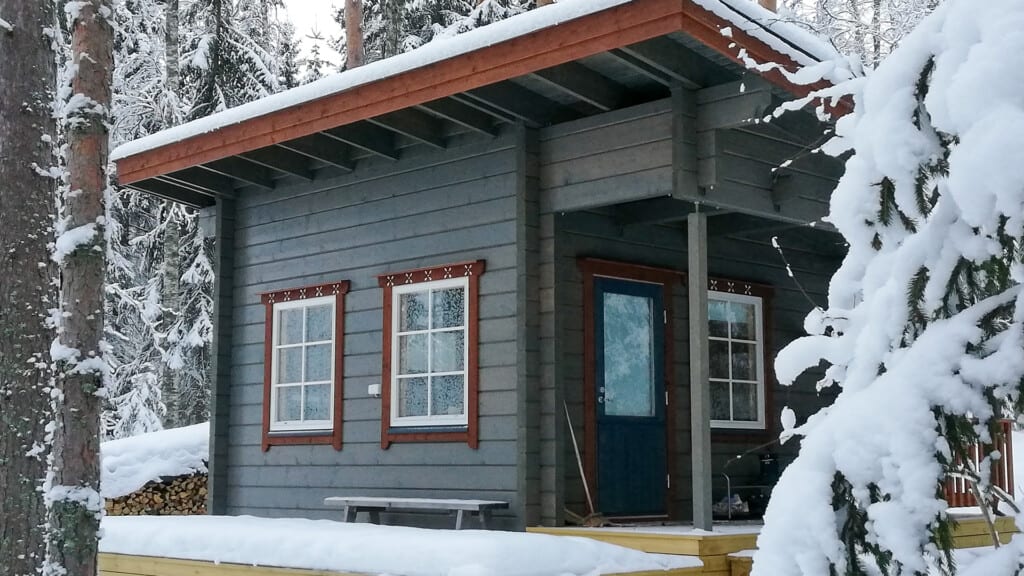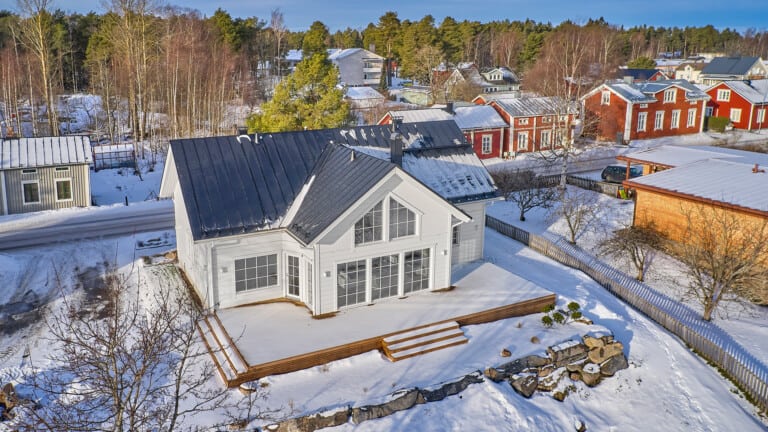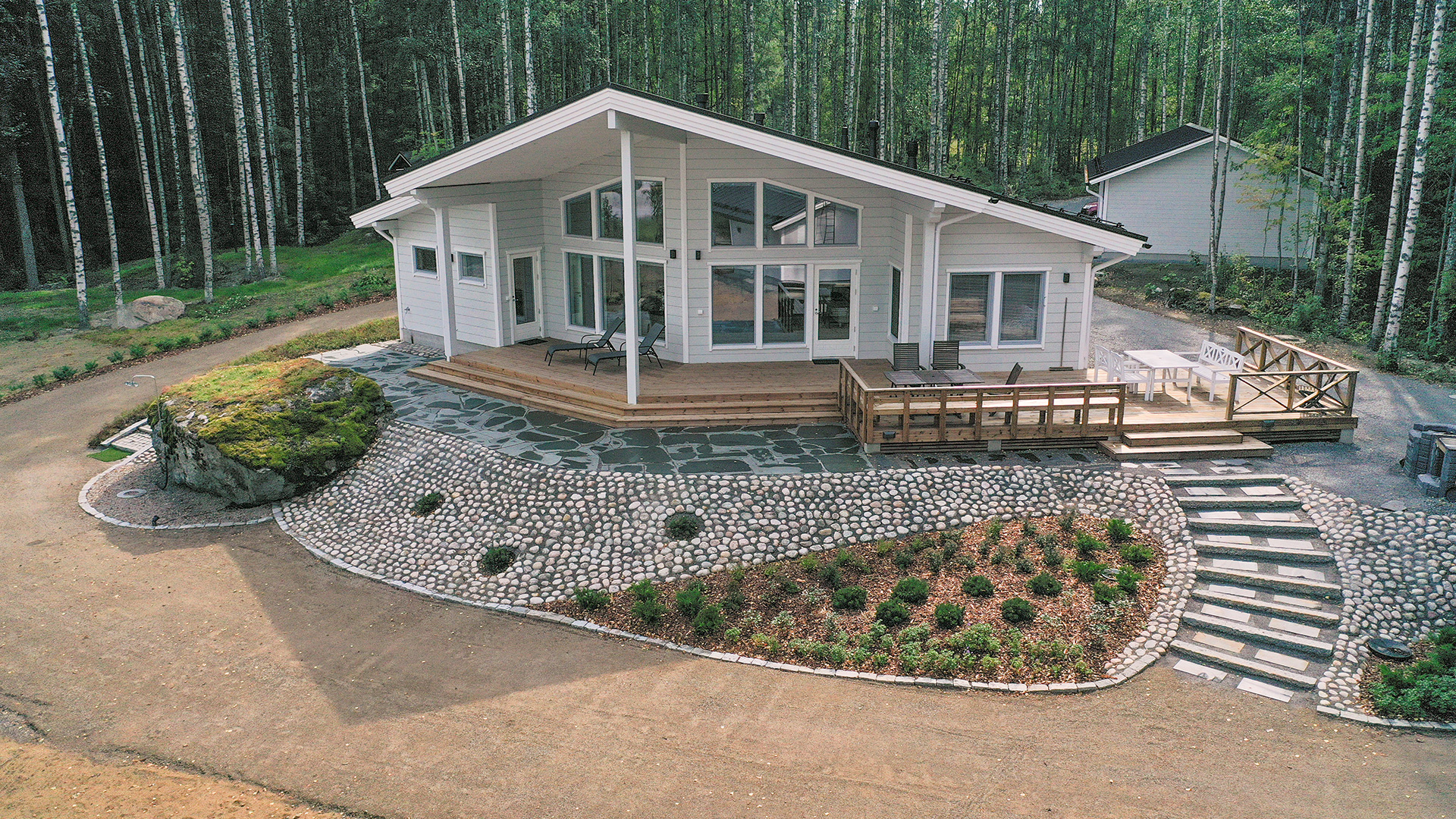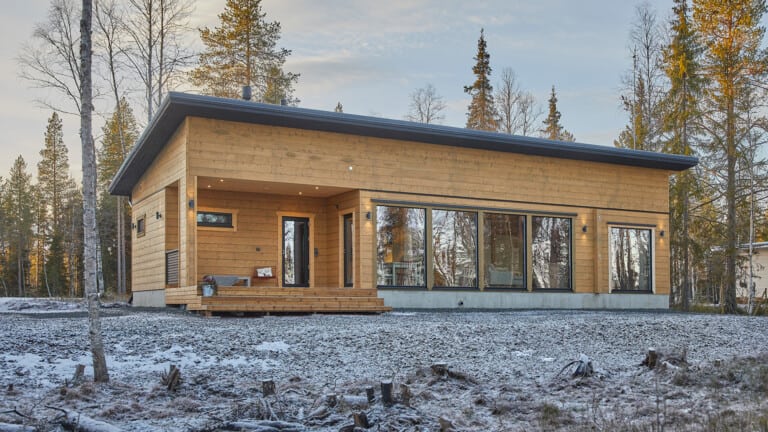We received greetings from our customer, who built a 16m² barn according to their own plans. Here is their story.
I had dreamed for a long time of having a comfortable place to stay at our beachside plot. On our plot, there was only a small old beach sauna. However, there was a charming kitchen connected with it. We had just about managed to find enough space there to stay overnight during the barn project. Our beachside property had become a place to visit during the day since the lack of accommodation limited our stays.
I decided to familiarise myself with the various manufacturers’ outbuilding and barn packages, but no ready-made solution seemed to be completely suitable for our needs. For this reason, I decided to start planning my dream barn myself.
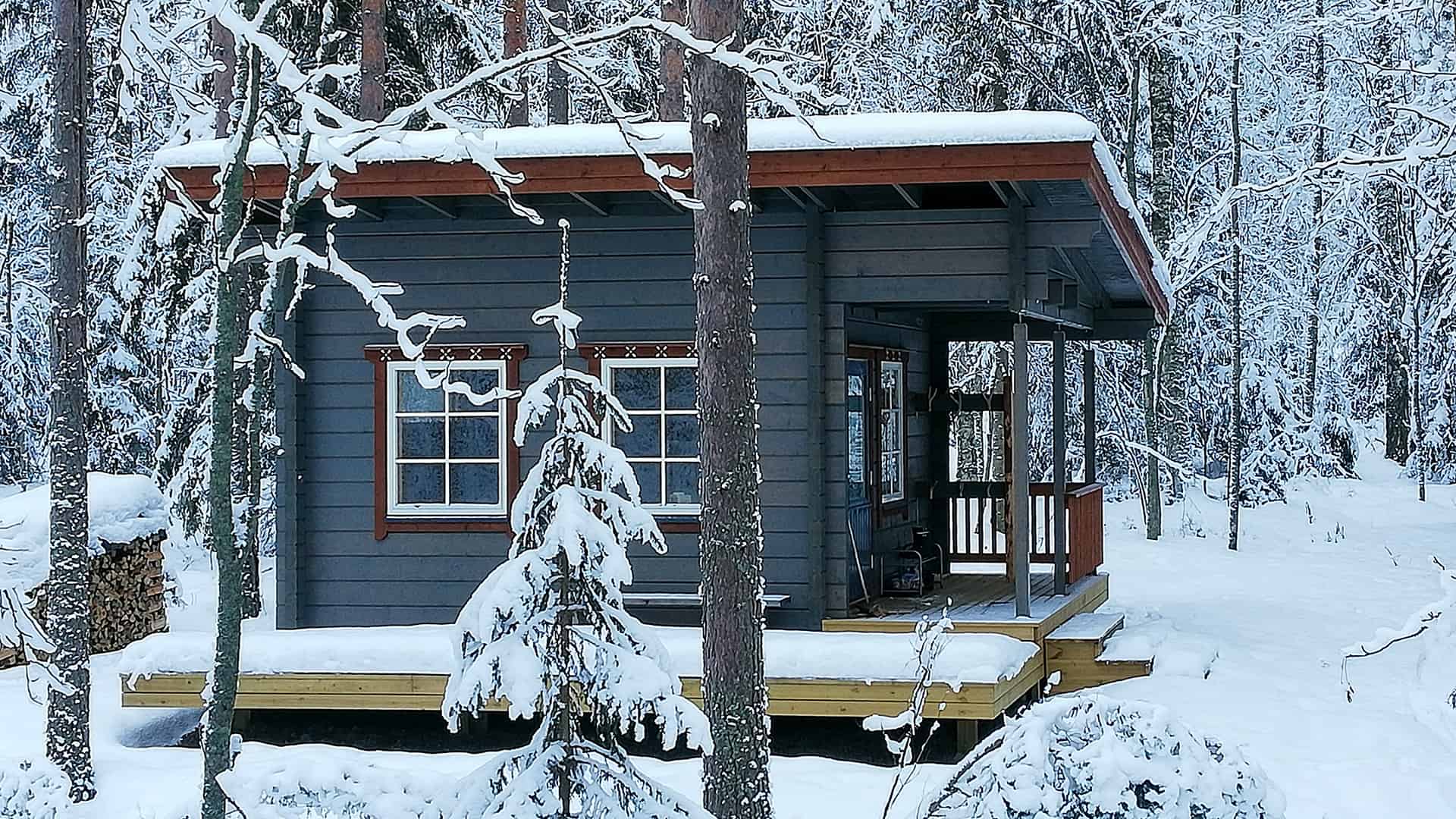
A Barn According To Own Plans
Firm criteria guided my design. I wanted a log-structured and robust barn which would sleep four people. The barn was to blend in beautifully with the surrounding nature and have a wilderness-like feel to it. In addition to these criteria, I hoped to get two rafters inside, on which the bedding could be lifted to air out during the winter. The barn was intended to be in use from spring to autumn, and it had to be warm even without electricity. Therefore, we needed thermal insulation for the floors and roof.
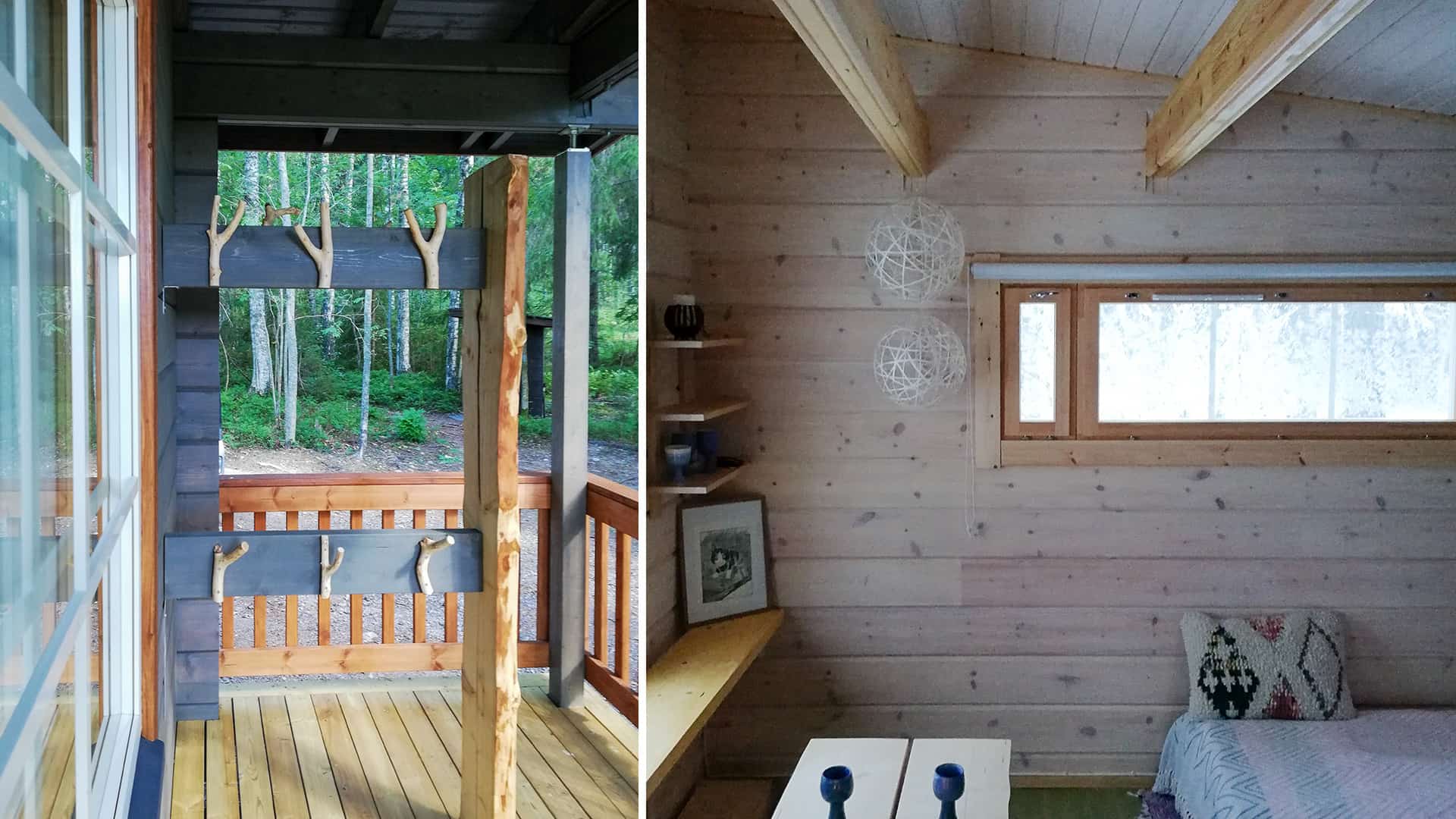
In the end, I got a professional draft of my plans from a familiar construction engineer, and when the building permit was issued in the autumn of 2022, I chose Kuusamo Log Houses as our partner. Cooperation with their representative was smooth and professional. The necessary land management and foundation work at the beach plot were carried out in November. In April 2023, we received our anticipated barn package and construction work started in May. By July, our barn was ready. The erection team included one woodworker, my husband and myself – the pace of work was suitable, not from morning to night.
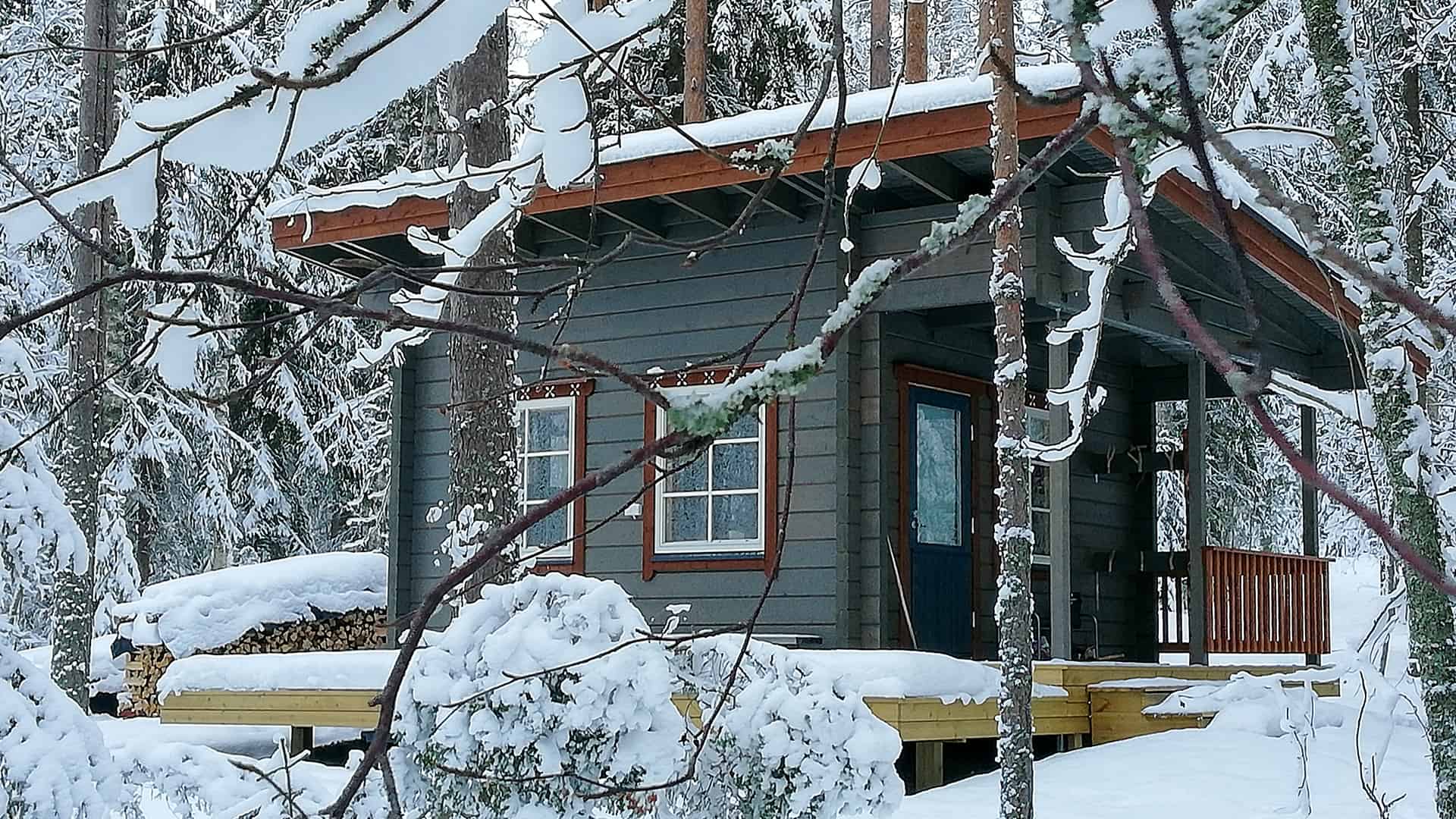
The barn proved to be worth all the waiting. Thanks to its large windows, the sun heated the premises throughout the summer. From midsummer onwards, it was possible to stay overnight at the barn, and it immediately became a popular play area for our grandchildren – they call it a cabin.
In early autumn, we decided to connect the barn to electricity so that we could enjoy various luxuries and, if necessary, use additional heaters. A small flow-through heater turned out to be sufficient to keep the barn warm during September’s cooler nights.
Ventilation has been implemented with a wall-mounted ventilation air valve and a replacement air valve in the window. In the winter, the valves are open, and the barn is allowed to cool down.
The barn turned out just like I had hoped and suited my taste – it is simple but still cosy. It is a place where free time is enjoyed and which is full of good memories. Our beach property is now perfect, and the barn has become a place to which we always want to return.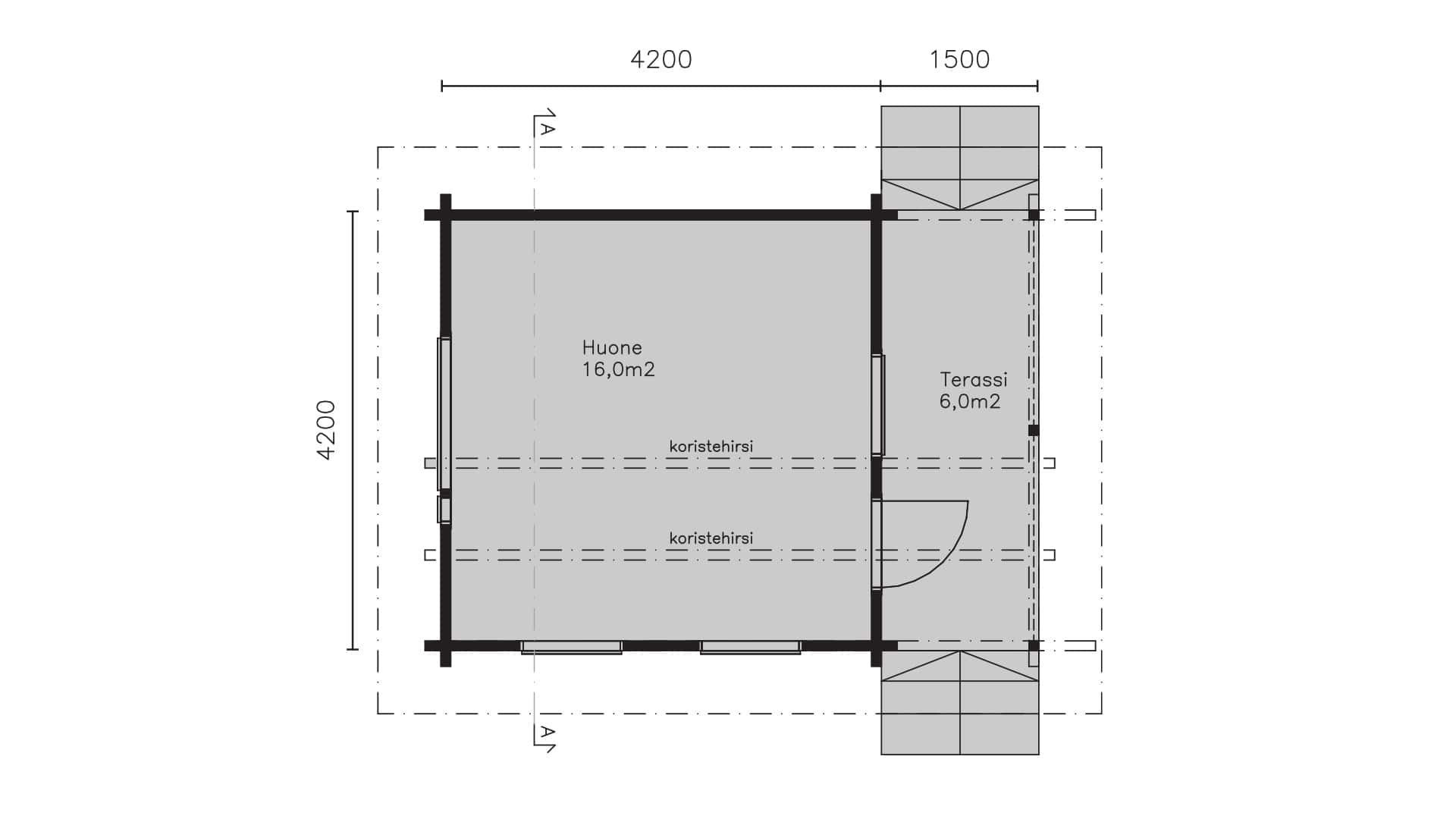
Floorplan of the 16-square-metre barn built according to own plans.