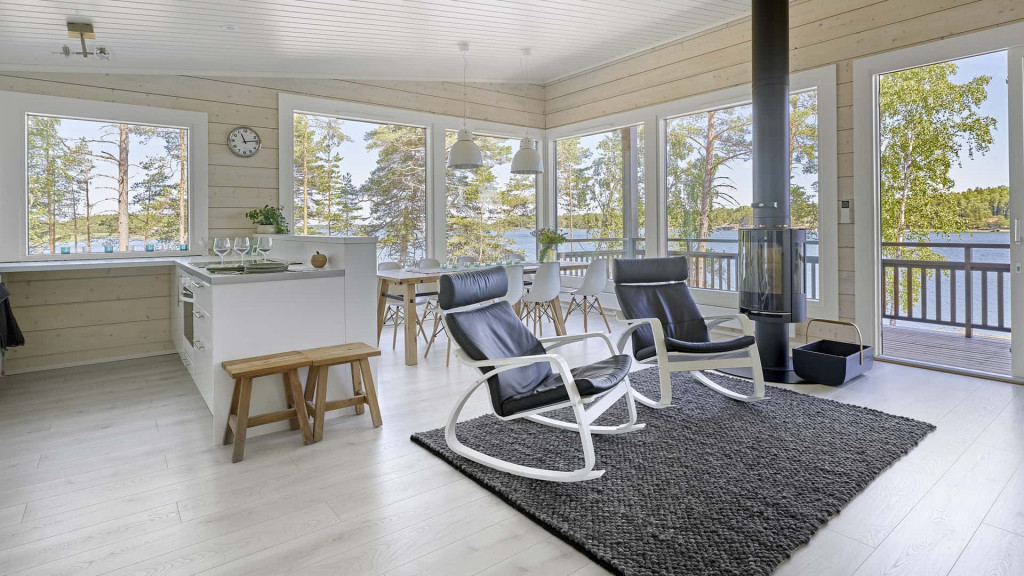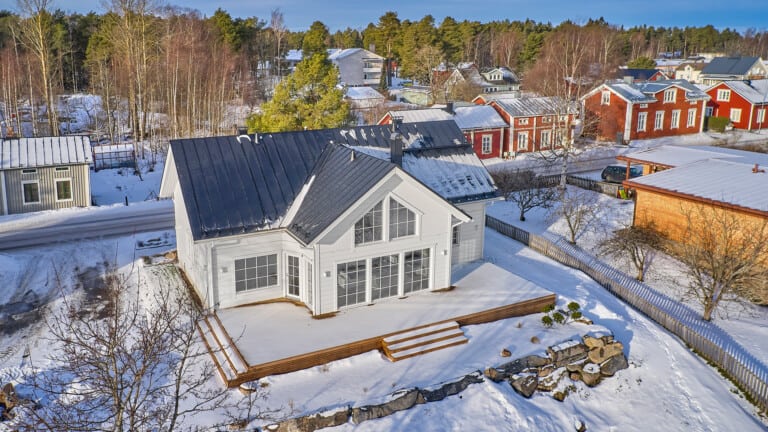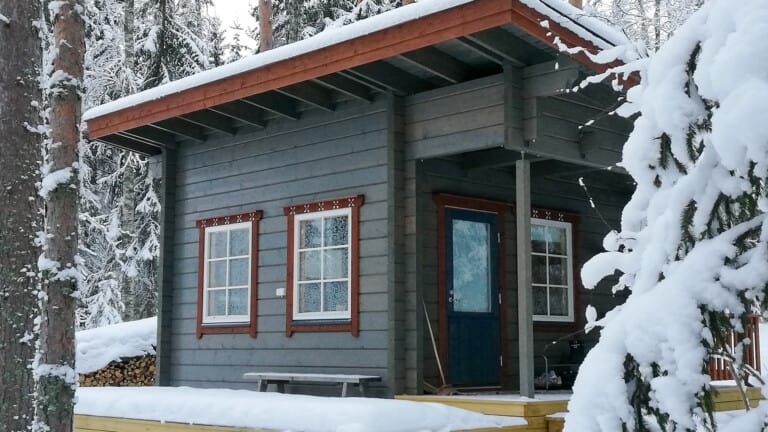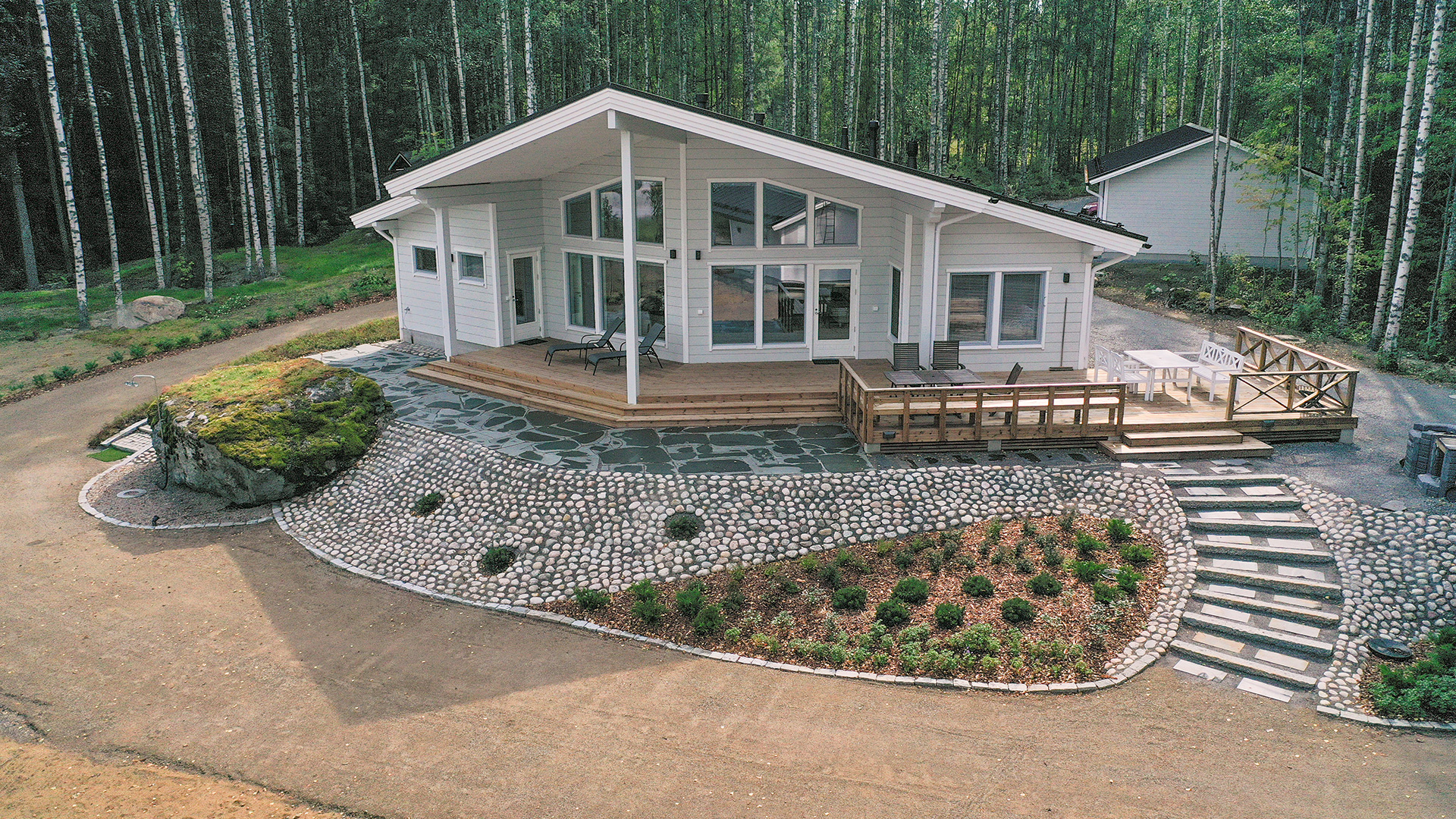There is always something to tinker with at a cabin. Last year, this tinkering lead to construction of a new main building.
People enjoy themselves by the sea. The charm of the Archipelago nature lasts a lifetime, even though after spending the summer for decades on the same plot, every stone and stump on the shore seem familiar. Having looked at the roofs of neighbouring buildings and barren asphalted courtyards Monday through Friday, every possibility to spend some time by the sea at weekends is equally appreciated.
The weeks of the couple from Turku are spent working. At night, they sleep in different beds. The wife at their home and the husband in Helsinki. On Fridays, they meet at the railway station and rush to their car. They want to arrive to their island cabin as soon as possible. The trip usually takes an hour, for any unnecessary stops are avoided.
On the rocky shore, next to the sea, the couple have spent their free weekends and holidays throughout their life together. The wife got to know the place in early childhood. Her parents bought the plot in the early 1960s and assembled the cabin appealing by the standards of the time from old logs. Over the decades, two saunas have been built right on the shore.
The couple became the owners of the place a few years ago. They immediately started planning the improvement of the amenities of their weekend home. The idea of a guest house was the first to come up. More beds were needed, for their grown-up children regularly return to their childhood landscapes with their spouses.
However, thoughts about the guest house were forgotten as the idea of expanding the old cabin took shape in their minds. Different thoughts were outlined on graph paper. These were buried after a discussion with the building inspector. He advised to forget about the “tunings”, because the plot had 96 square metres of permitted building volume yet unused. These should be put to good use by building an entirely new main building next to the old one. Since the suggestion was made by the municipal official, issue of the building permit was not expected to cause even the slightest of problems.
Free Time on The Shore
Free time on the shore is spent on all kinds of activities. Fishing, cooking, and sauna sessions do not take up all of the hours available. Nevertheless, the couple did not fancy becoming builders. An external party was needed for the construction works, one that would take care of the entire project and hand over the keys to the front door to the couple when the building is ready for moving in.
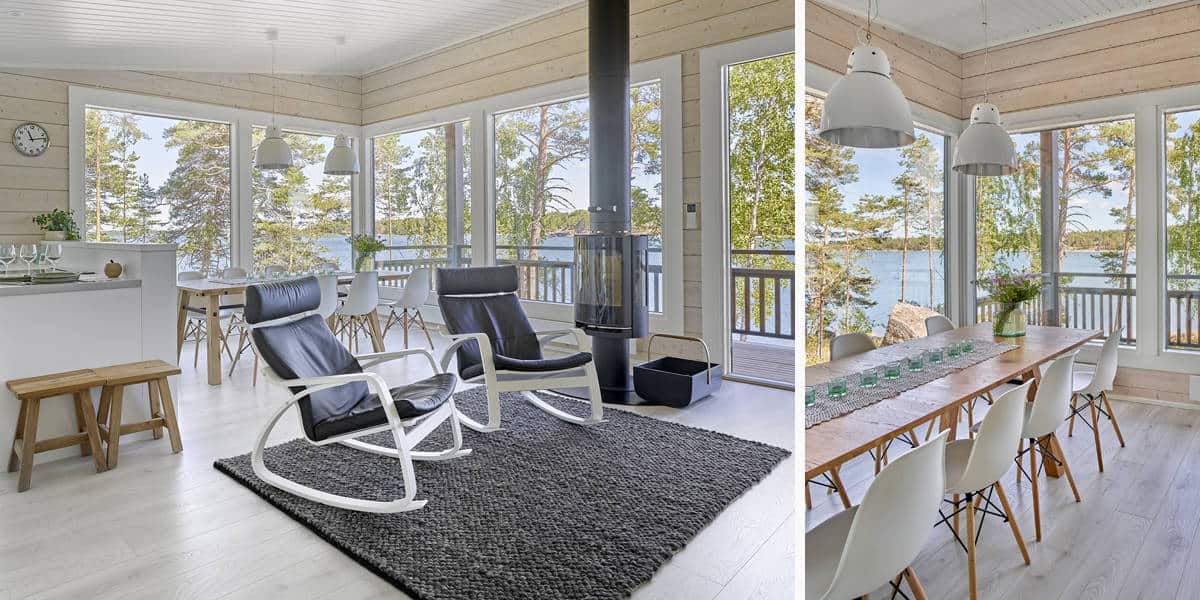
Several places in Turku were visited in search of such a service provider. Jari Hiltunen, the local representative of Kuusamo Hirsitalot, made the best suggestion. He had a reliable specialist in mind. A truckload of logs was ordered from Kuusamo.
The new building was erected next to the old one, at an area that had been kept in its natural state on the plot for decades. Trees whipped by sea winds had been growing there, undisturbed. When the site was cleared – the trees felled and an excavator ordered for earthworks – rock was unexpectedly found under a thin layer of earth. Naturally, it had to be cleared over the entire area of the future building.
The house was built on pillar foundation, the best possible choice for a log house. The ventilated base floor keeps the walls and floor intact. Moist accumulation to structures is prevented. The villa is long and narrow, clear by shape and exactly matching the remaining permitted building volume by size.
Spaciousness Is The Best
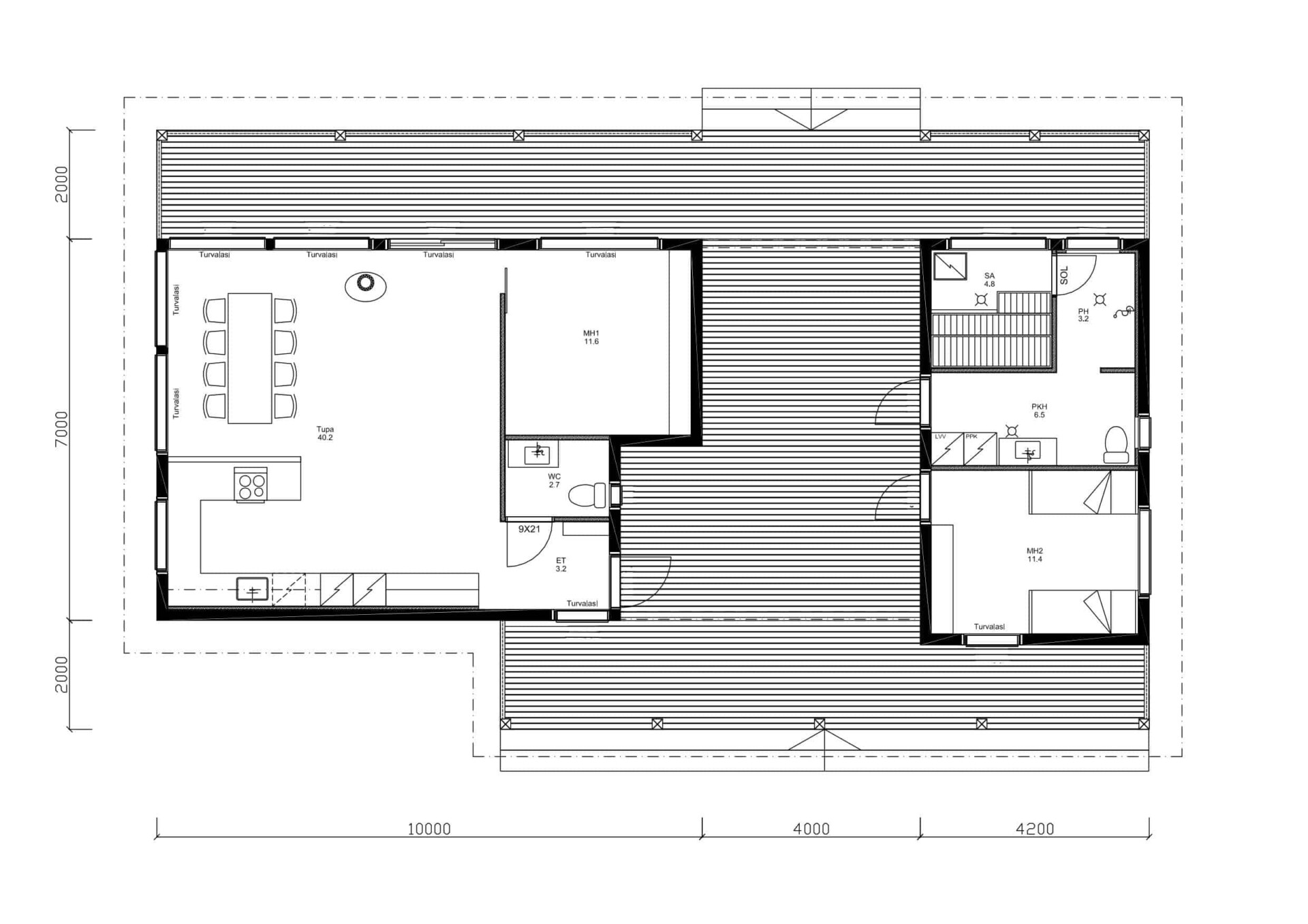
The couple needed a bright kitchen-living room and a bedroom of sufficient size. They were easy to locate so that both have large windows overlooking the sea. An open space was contemplated in the middle of the building; the separate section behind it accommodates the guest bedroom and the sauna and utility rooms. A small electric sauna was found to be sufficient, for the old sauna on the shore is still seeing heavy use, especially in summer.
The best about the new villa is the spaciousness of the premises and all the comforts of living. After decades of cooking at the cramped kitchen corner of the old cabin using primitive utensils, the large, modern kitchen is universally appreciated. Surviving large family celebrations no longer needs to be planned far ahead, especially considering that even round anniversaries have been coped with in the past relying on the old kitchen. Guests staying overnight do not pose a problem, since there is much more room. The old cabin continues its existence next to the new building.
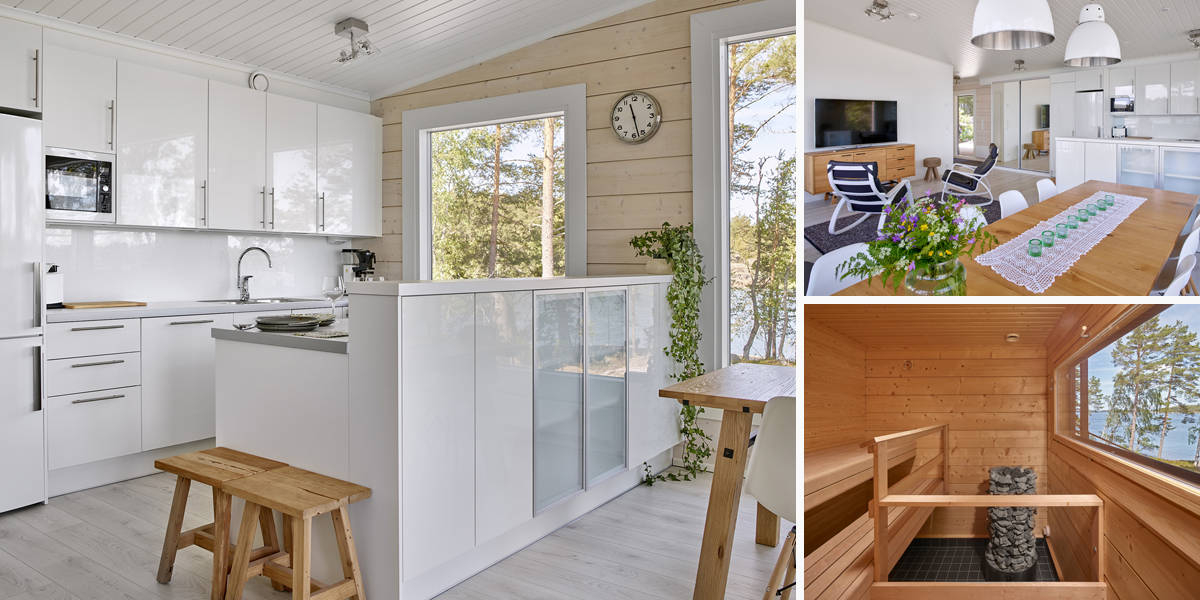
The keys to the villa were handed over to the couple at the beginning of last summer. For the interior decorations, Ikea was visited. The preferred choice for interior colour was white, since the building is dark on the outside. The exterior paint was chosen to match the old cabin.
The article The Perfect Alternative to Daily Life was originally published in the Uusi Koti magazine, issue 4/2018. The author of the article is Jorma Välimaa, photos by Hans Koistinen.
Log villa Virkkula 97 is a Virkkula model customised to meet the customer’s wishes. The villa is also presented in our Special Collection brochure.
Recommended For Your Log Villa Dreams
- Read 5 tips worth considering prior to construction from Johanna and Henry
- Escape from the bustle to Kuusamo? Aki and Hanna chose Kuusamo as their holiday destination.
- Need ideas? Explore our holiday homes!
- Order or download our brochure.

