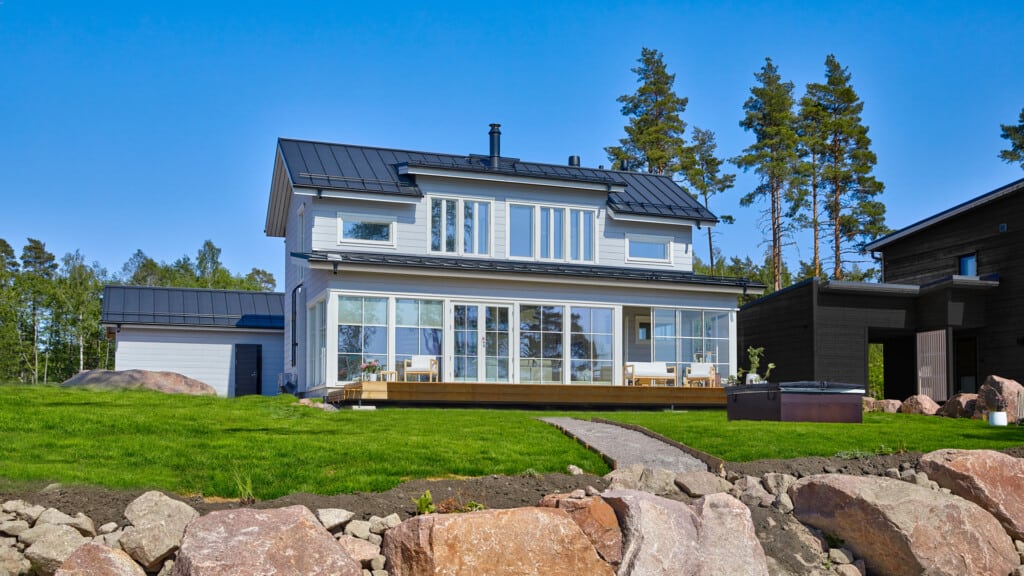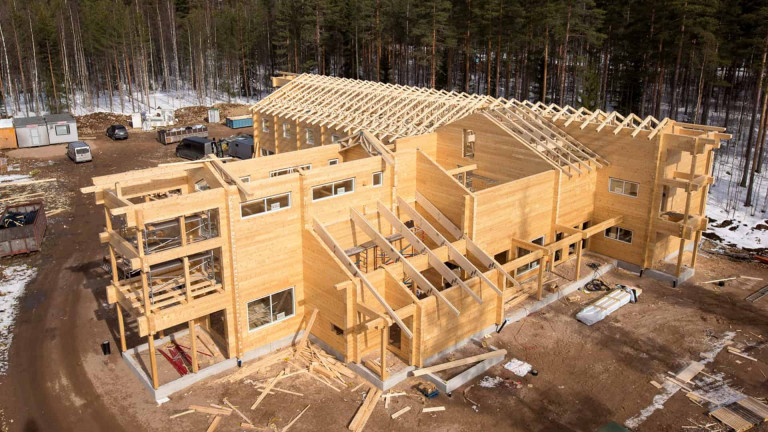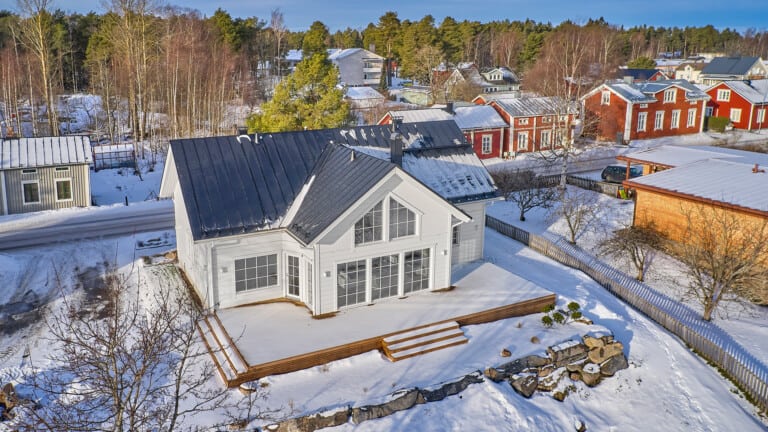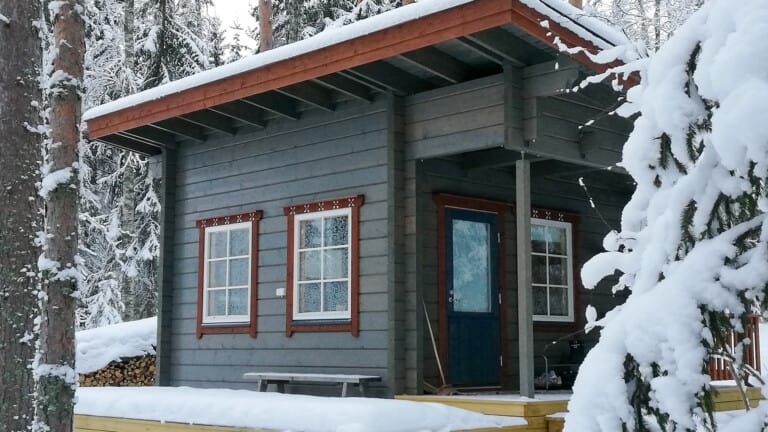Helena and Erkki's two passions are the sea and the French style. These are combined in the housing fair log home, Villa Aurora, built on a plot of land with a private shore.
When the housing fair ends in August, the home port of Helena Miettinen’s and Erkki Viljakainen’s old wooden boat will move to Loviisa. A big change in life is ahead when moving from the hectic Helsinki to an idyllic small town, whose inhabitants, according to rumours, help each other with everyday chores and experience both the joys and sorrows of life together. However, Nano, the lively dog who came home to Finland from Spain, is probably the most happy about the change. He gets to roam in his own garden instead of remaining within the four walls of a city apartment. The garden and the views from the new home are wonderful. You will never get tired of admiring the sea views. Helena and Erkki’s future home has plenty of sea views from all the windows of the house as well as when sitting in the delicate orangery in the back garden in the evening.
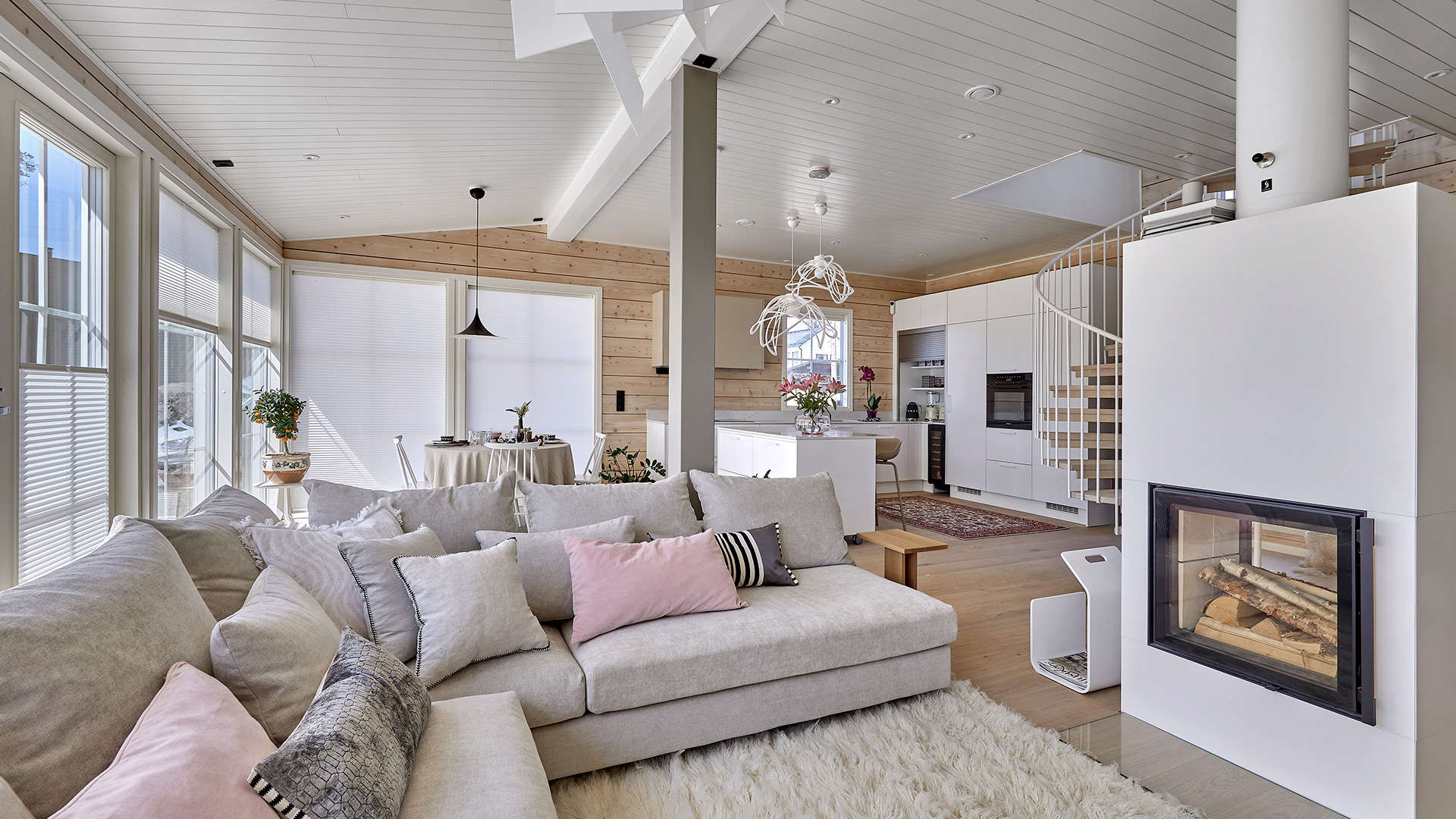
All parts of the Gulf of Finland have become familiar to the couple over the years. Their boat has been a mobile summer house for them, where they have spent all their free time. Erkki has also worked at sea and spent long periods of time without feeling the land under his feet. When they heard about the housing fair organised in Loviisa, Helena and Erkki quickly became interested in building a fair house. The small town in eastern Uusimaa was already slightly familiar through family friends. They had bought an old house there, and Helena and Erkki would sometimes visit them.
The fair project started with a large beach plot. The corner plot that the couple bought was 1,590 square metres. The land descends from the roadside rocky area towards the beach. On the opposite shore, you can see the centre of Loviisa with its grand red-brick churches.
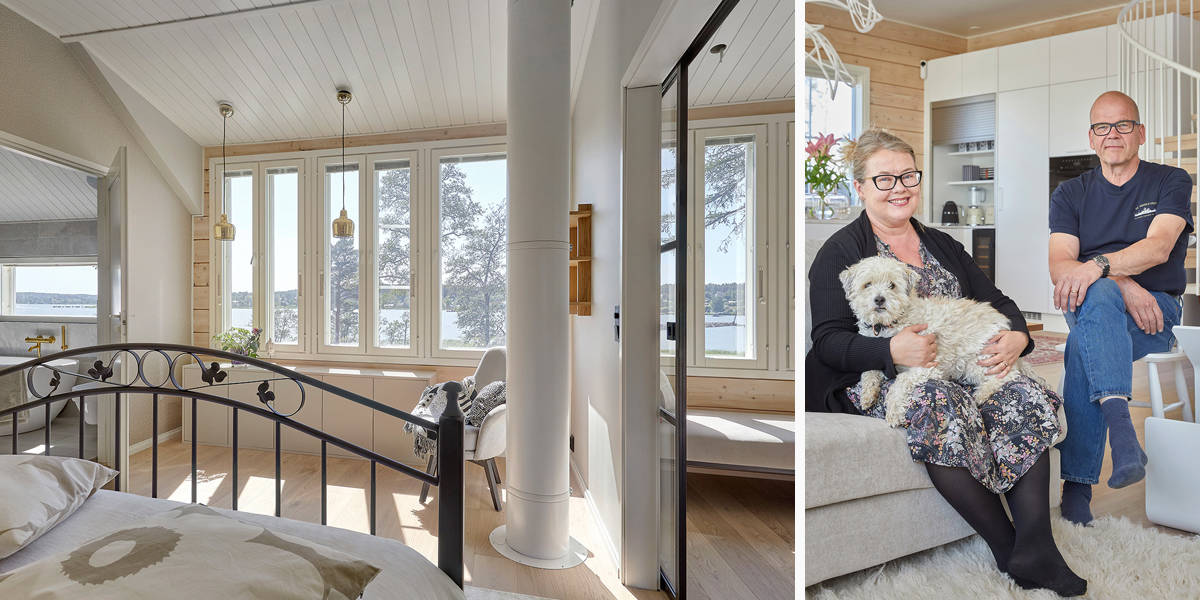
The new home has been named Villa Aurora after Helena’s daughter, Maria Aurora. The housing fair visitors also got to see another Aurora; in the old oil painting hanging on the living room wall, Helena’s grandfather’s wife, Selma Aurora, appears as a model.
Editorial evaluation of the site: An exceptionally home-like fair house, the interior of which offers abundance and classic beauty that has once again gained popularity. The narrow-framed log home has an interesting shape and a very successful layout.
NO WASTED SQUARE METRES
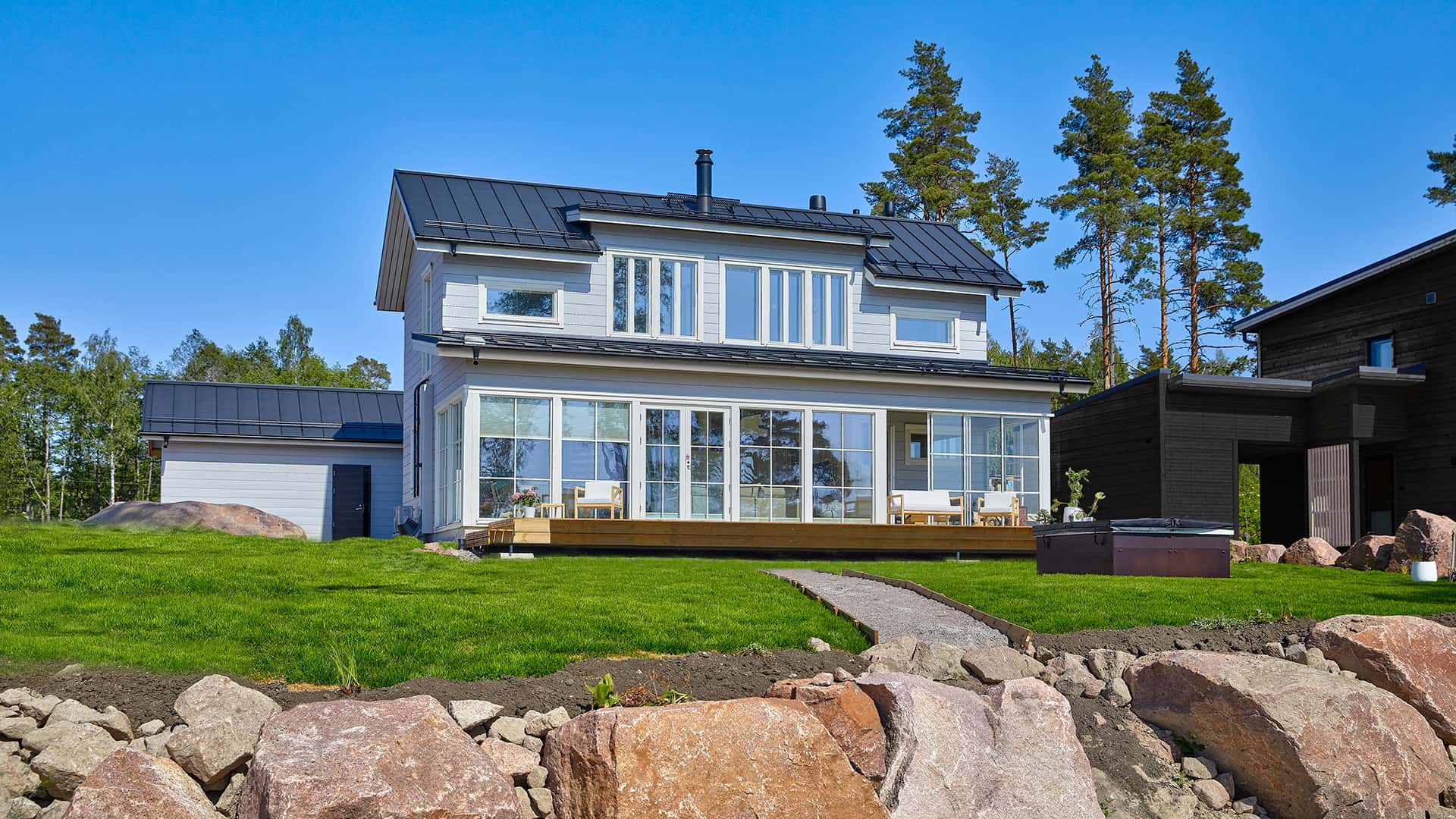
The house’s starting point for design was a two-story building with an archipelago-like feel, with grid windows that look elegant from all directions. The architect’s task was to ensure that the floor plan had no wasted square metres—not a single meter of corridor and not a single unnecessary corner.
In the manner of today’s responsible construction, space was wanted for purposeful needs, not excessive square metres. 124 square metres of living space guarantees comfortable living for two people, and maintaining the home does not require unreasonable maintenance or outrageous costs. Helena and Erkki’s new home has two bedrooms on the upper floor and a bright lobby area between them. The second room is used as a workspace and for accommodating guests. The downstairs is a spacious living area, where the living room, dining room and kitchen form a functional common space. The sauna department is at the end of the house on the beach side, where you can also find a glazed terrace section. The entity includes a separate stable building that matches the style of the house.
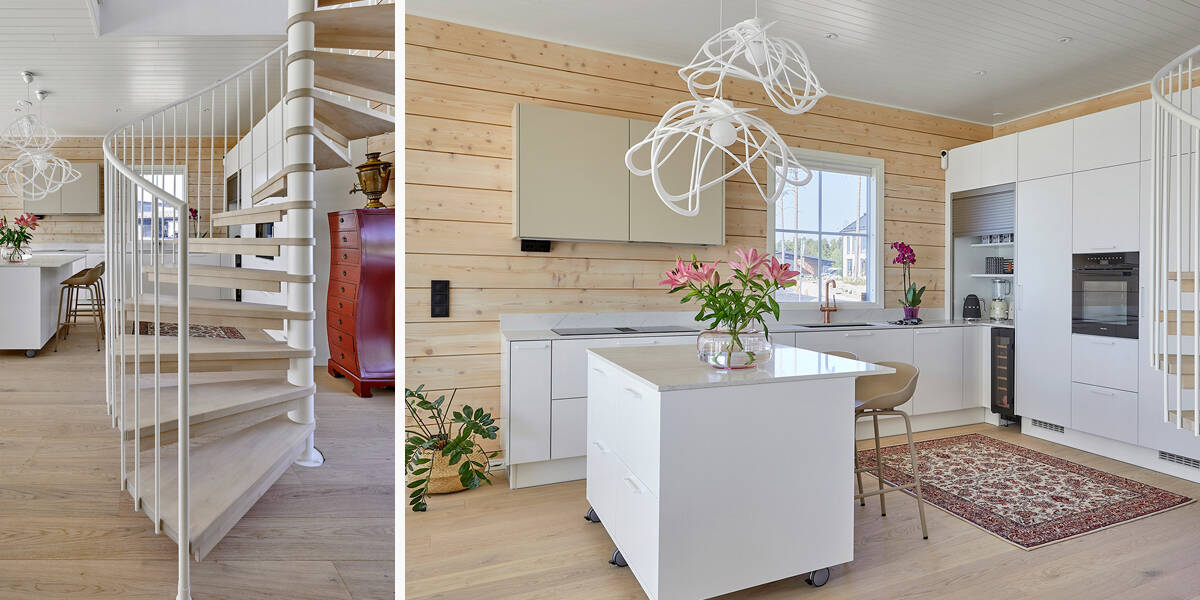
There was no need to discuss the structural details of the house. Neither Helena nor Erkki could think of a better alternative to a log home. They knew full-wood breathing walls were environmentally friendly and excellent in terms of living comfort. Kuusamo Log Houses was quickly selected as a partner for the fair project. Out of interest, Helena and Erkki travelled to Kuusamo to find out more about the production method of their future home. Villa Aurora is made from non-settling laminated spruce logs.
Thanks to its living walls, the log home is cosy in itself. Since the interior also represents classic beauty, Helena and Erkki’s masterpiece is one of the cosiest sites at the housing fair. The spiral staircase leading to the upper floor provides a cosy sound, perfecting the atmosphere.
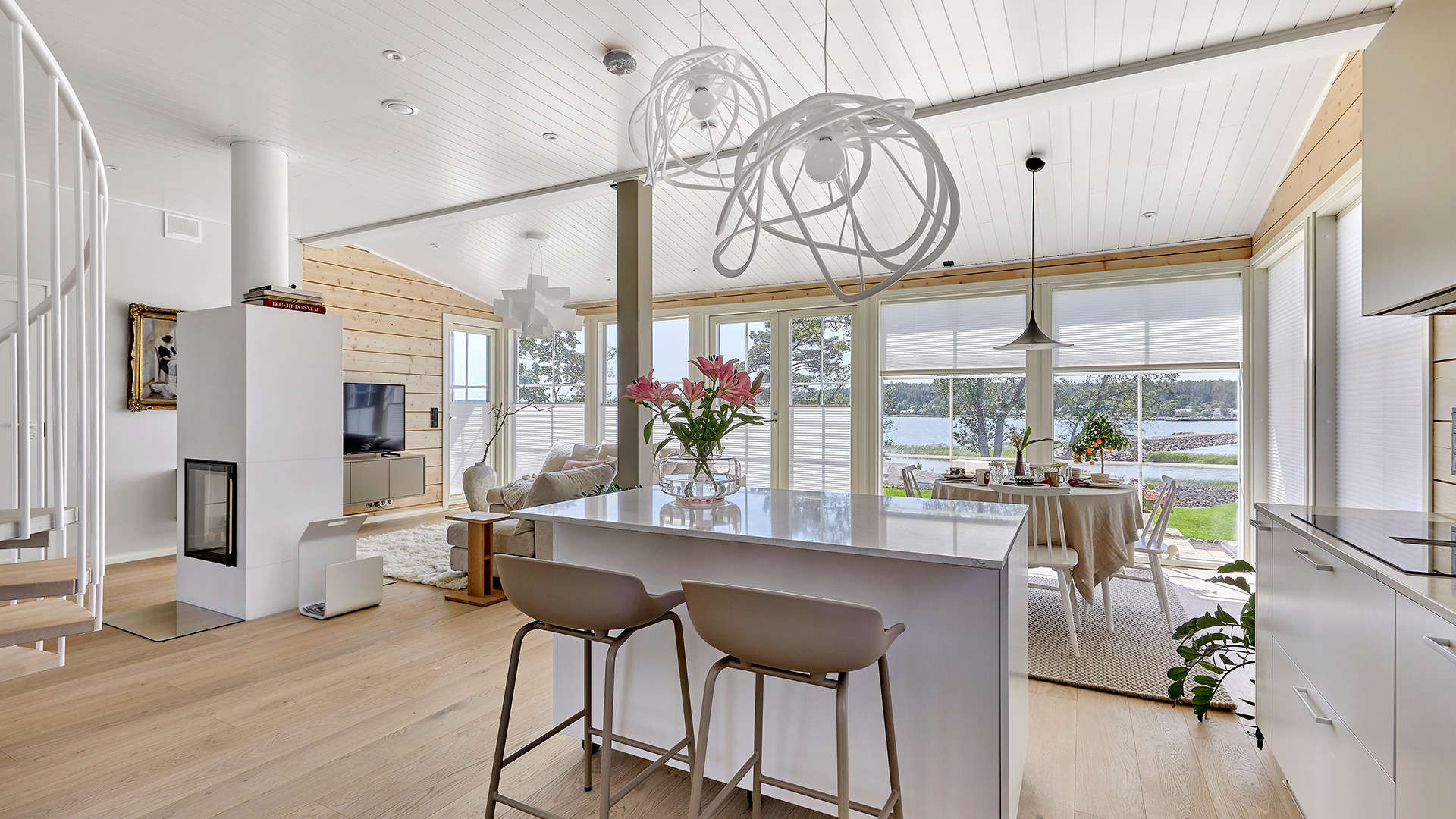
Two layers of wax have lightened the interior walls slightly. The outside of the house is surface-treated with Virtanen’s four-oil paint in Jurmo shade. Emphasis has been placed on naturalness when selecting the building materials. All products containing plastic have been avoided, except for the two lamps downstairs. Light Puustelli furniture was purchased for the kitchen, with birch veneer on the cabinet doors.
The project was started according to schedule, and the final touches of the house did not have to be done in a rush, as is the case for many fair sites. It can be seen in the end result, which, according to Helena and Erkki, is better than what they had expected.
The Decoration Was Carried Out By a “Team of Three”
In Helena’s opinion, everyone should have a French castle as their home. While waiting for her own castle, she wanted the new home in Loviisa to pay tribute to the French style. It can be seen in many details and the layered style of the interior design. Helena wants to combine new and old, modern design and vintage. The interior design is abundant and classically beautiful. Beauty has been sought even in bathrooms. There, brass water fixtures and furniture knobs exude with decorativeness.
The lamps stand out in particular. Above the kitchen island is the Bloom lamp made of foam plastic by Ligne Roset, and the sofa set is accompanied by the Big Bang lamp assembled from plastic sheets by Foscarin. Classic beauty is represented by the multi-coloured Murano crystal chandelier found in the upstairs lobby area. Helena bought it when she visited Venice.
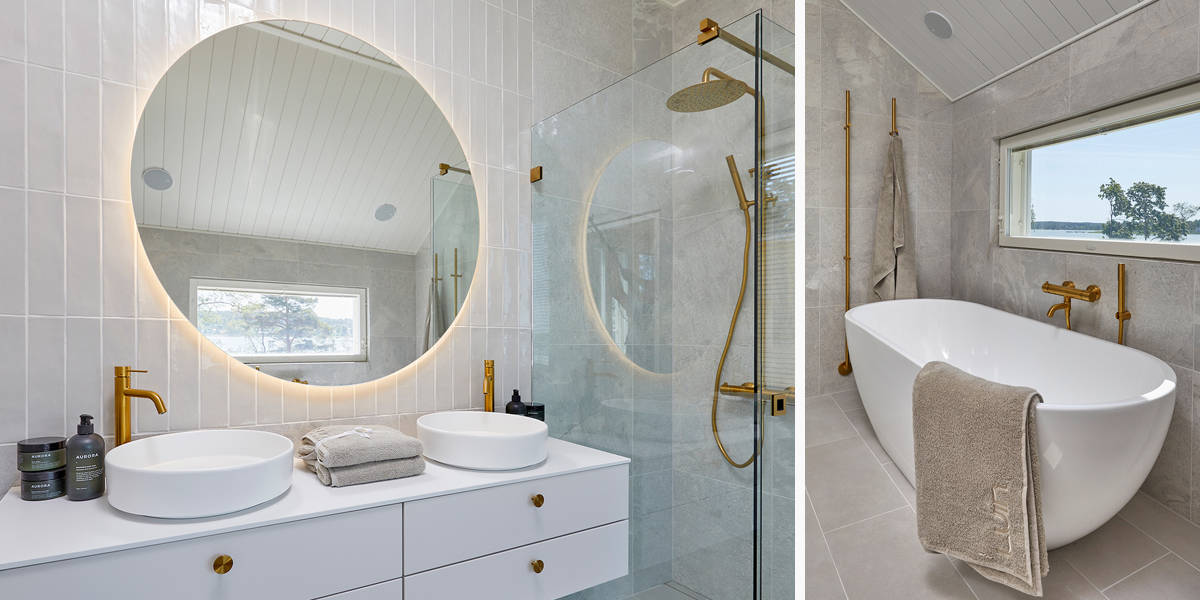
Villa Aurora is exhibited perfectly at the fair as Helena and Erki’s future home. Alongside Helena, the interior design has been put together by Helena’s daughter Maria Aurora Pennanen, who is studying to become an interior designer, and professional decorator Henna Räisänen from Onni Interiors. The cooperation of the “team of three” was fruitful.
When visiting Villa Aurora, you should also pay attention to the full-bodied fireplace that stores heat efficiently. It is situated in a central place in the living room with two glass doors. An efficient fireplace is a sensible choice for all detached houses.
The article was first published in the Uusi Koti magazine 4/2023. The article was written by Jorma Välimaa, and the photographs were taken by Hans Koistinen.
Would You Like To Find Out More About Our Laminated Logs?
- Read more about our laminated logs and their production process.

