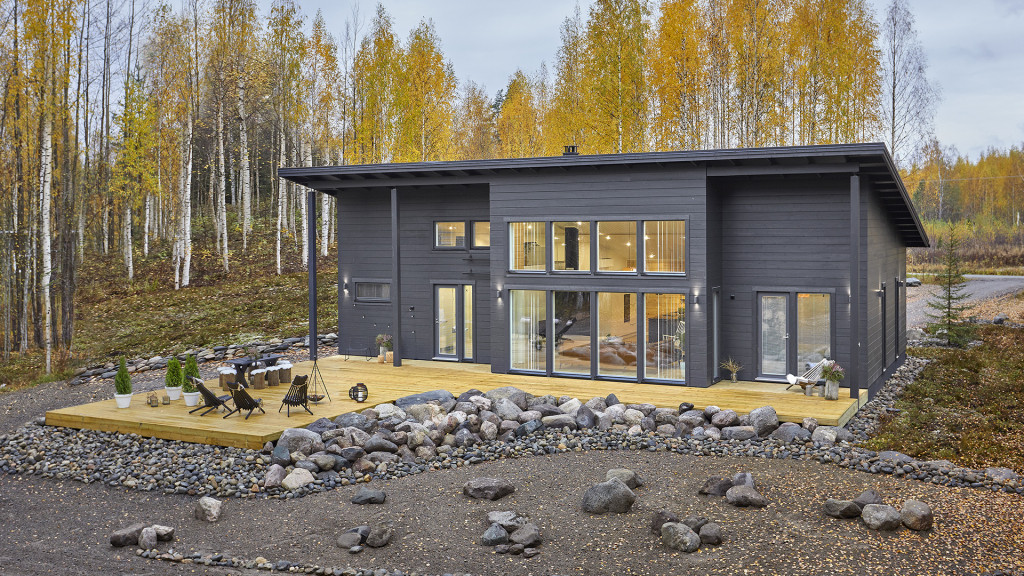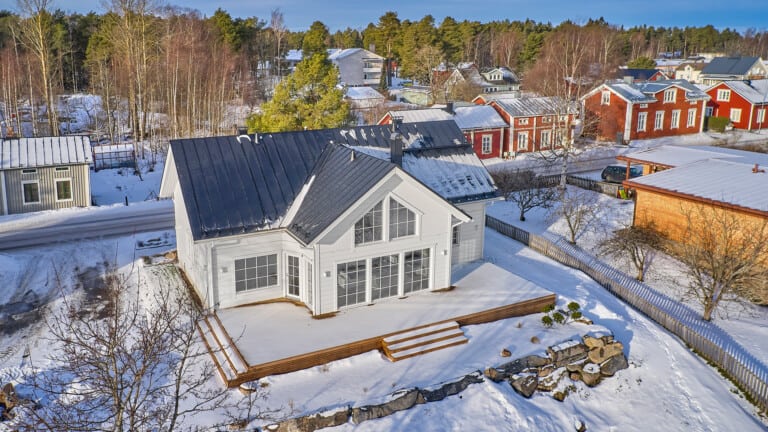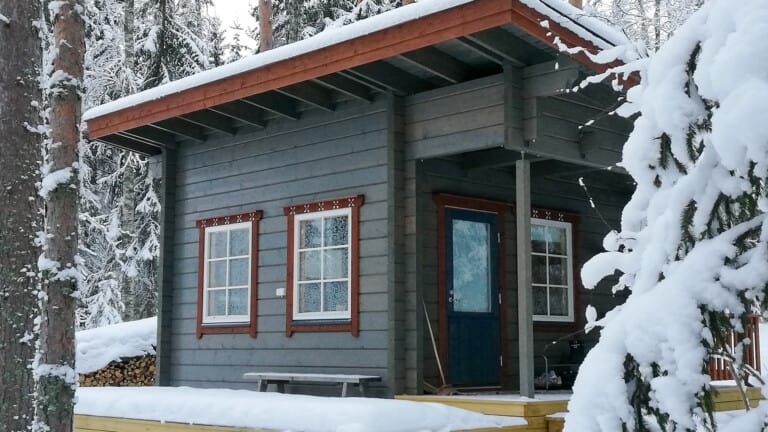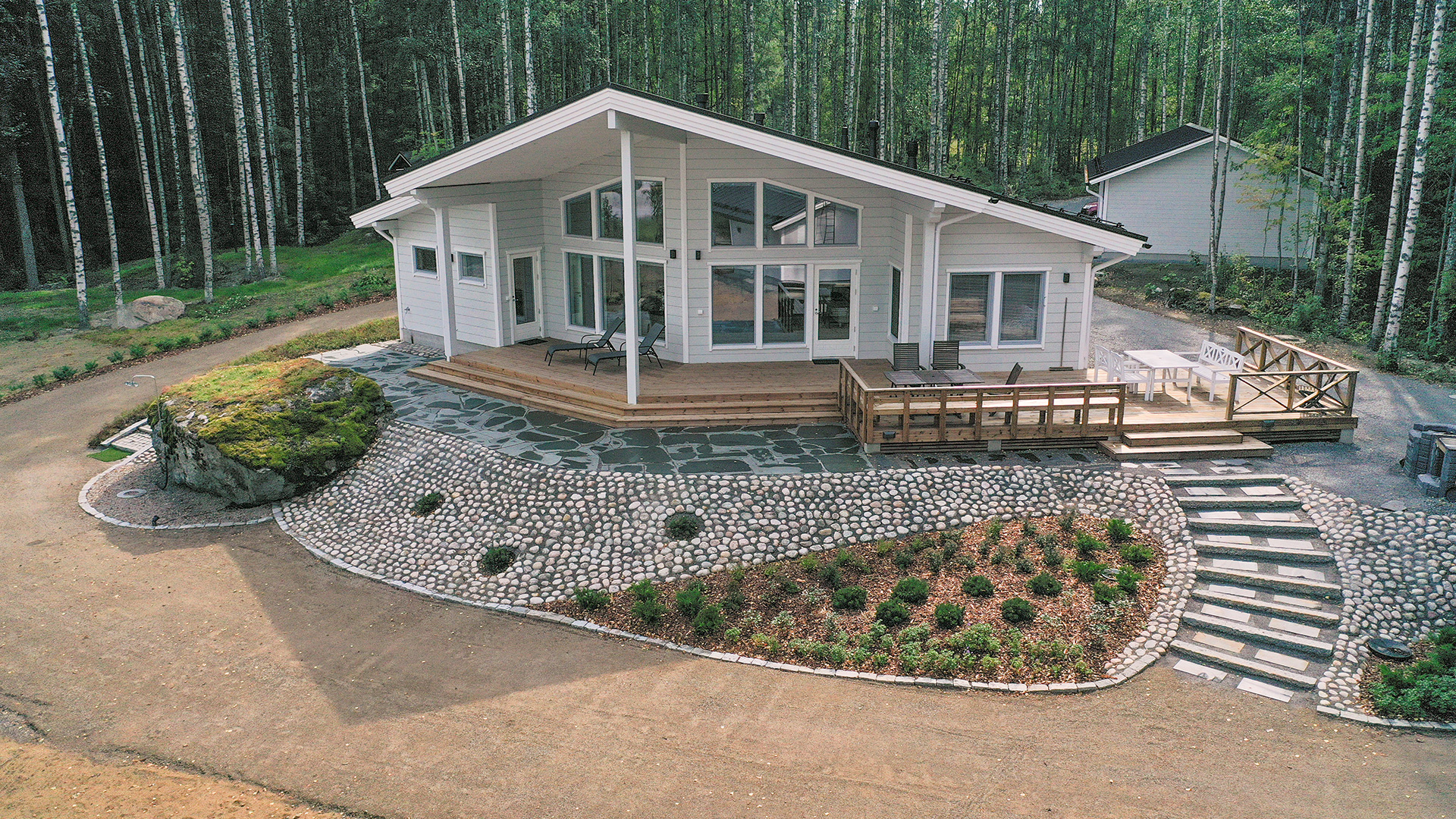You are welcome to have a look at our 153m² log home!
You are welcome to have a look at a log home implemented based on the customer’s own designs. The property has also been featured in the Uusi Koti magazine, issue 6/2020.
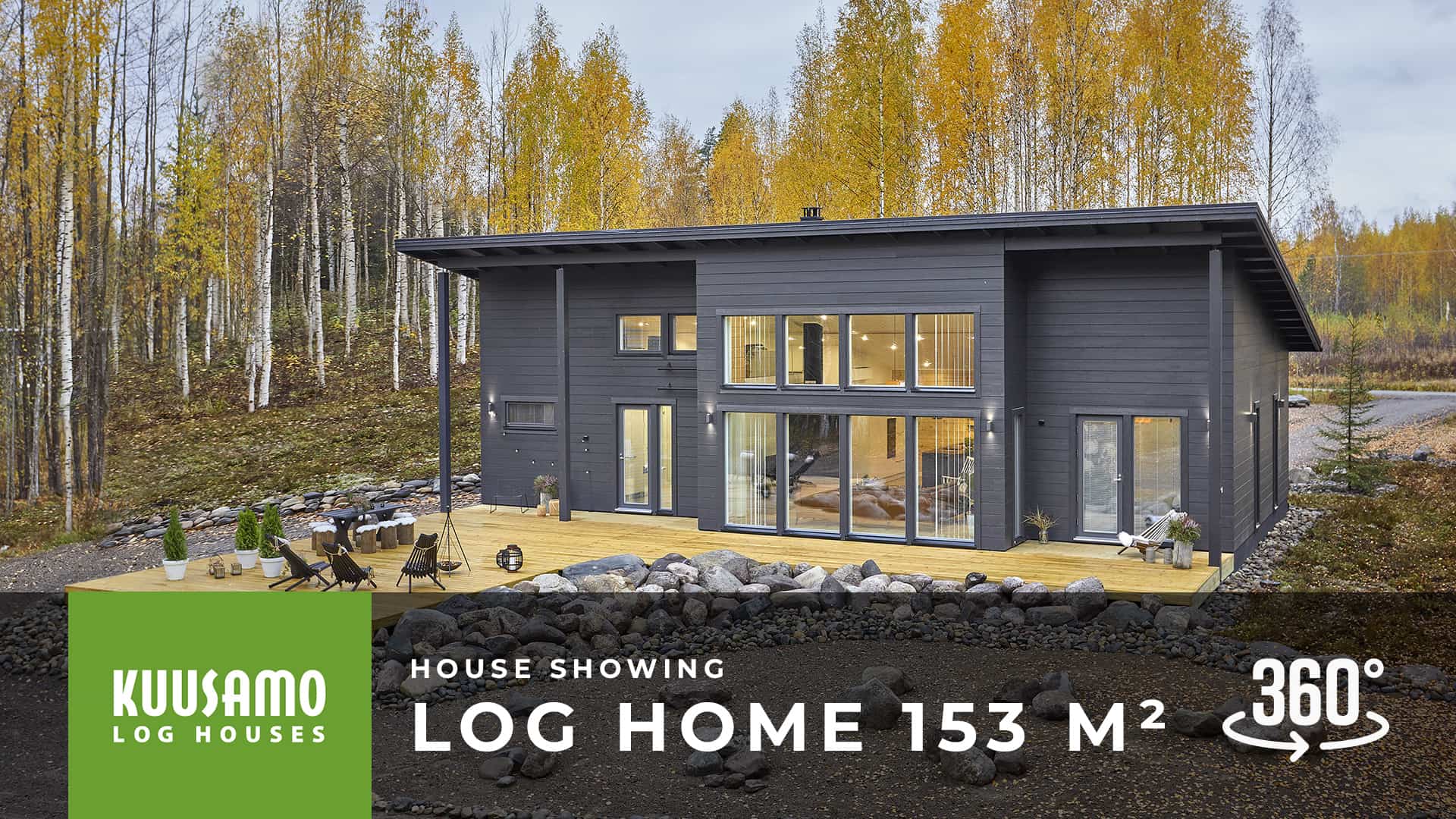
Facts
- Model: implemented based on the customer’s own design
- Log: LHM 202x220mm (spruce)
- Corner type: sheered corner joint
- Floors: 1.5
- Floor area: 153m²
- Bedrooms: 3 (+loft 14m²)
- Note: The property is a nicely executed complex. The living room windows overlook the well-considered terrace and paving towards flowing water. The home includes three bedrooms and a personal loft solution. The log home is implemented based on the customer’s own designs.
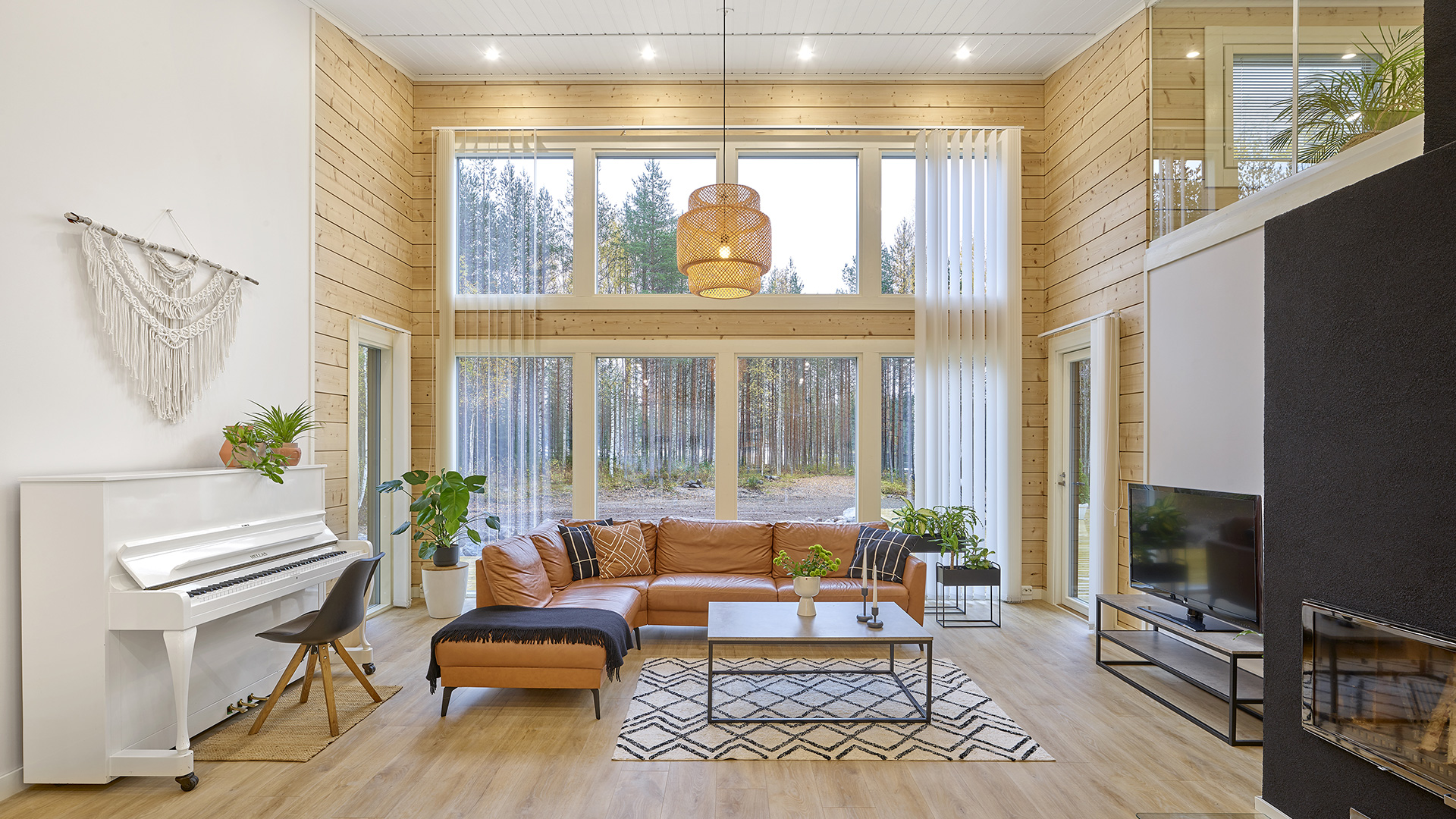
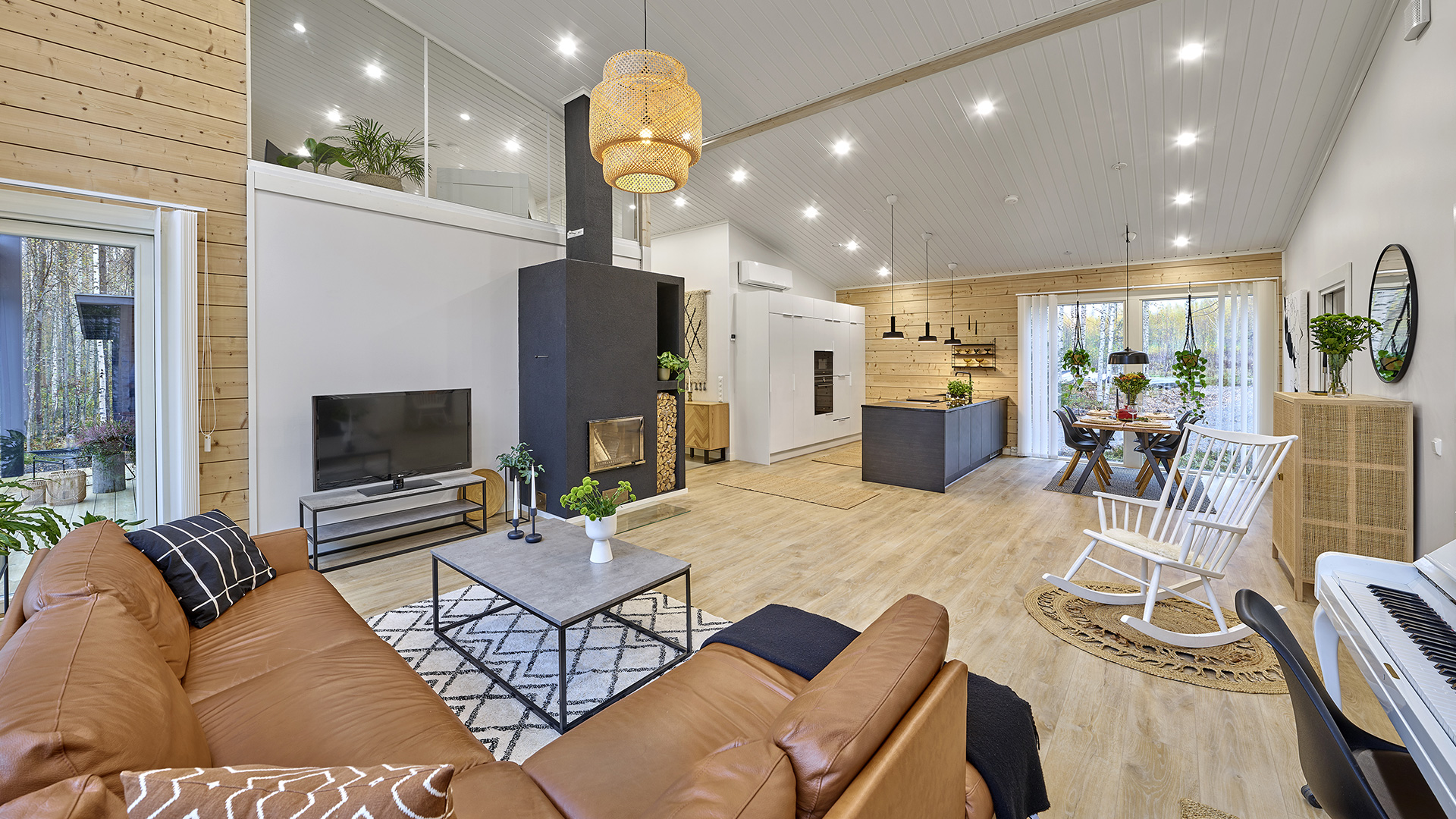 Open kitchen and living room concept invites you to relax.
Open kitchen and living room concept invites you to relax.
Are you considering a log home as an option?
- Visit our other virtual house showings as well.
- Our log home range includes more than 70 house models for inspiration.
- See our blog article: 5 Things to Know Before Starting Construction Work
Your local Kuusamo Representative will be happy to help and provide additional information on the different options. With the help of a Kuusamo Representative, you can customise a model to suit your family’s needs best.

