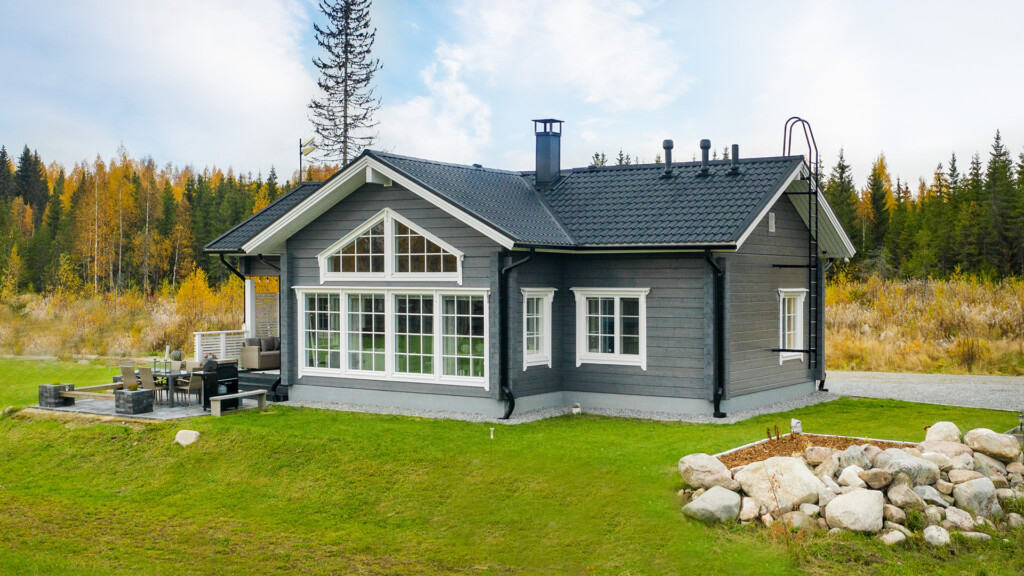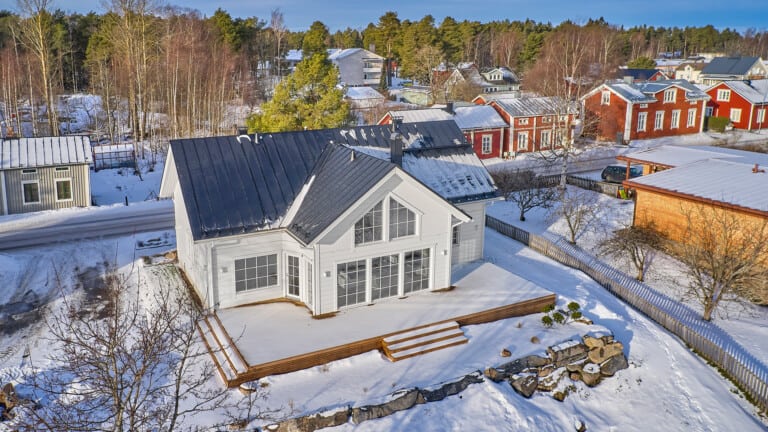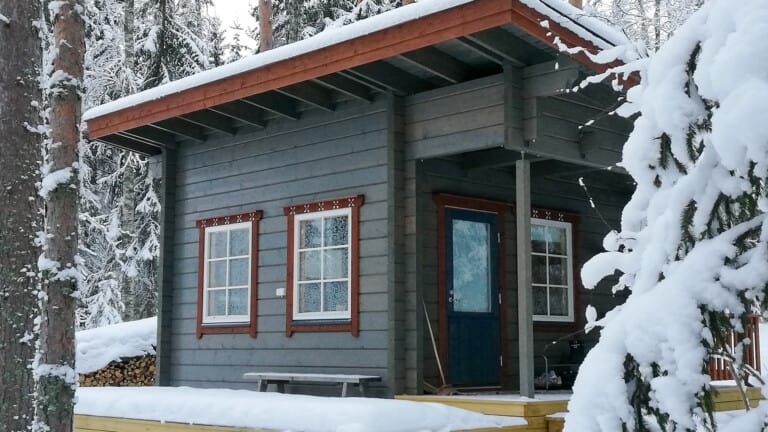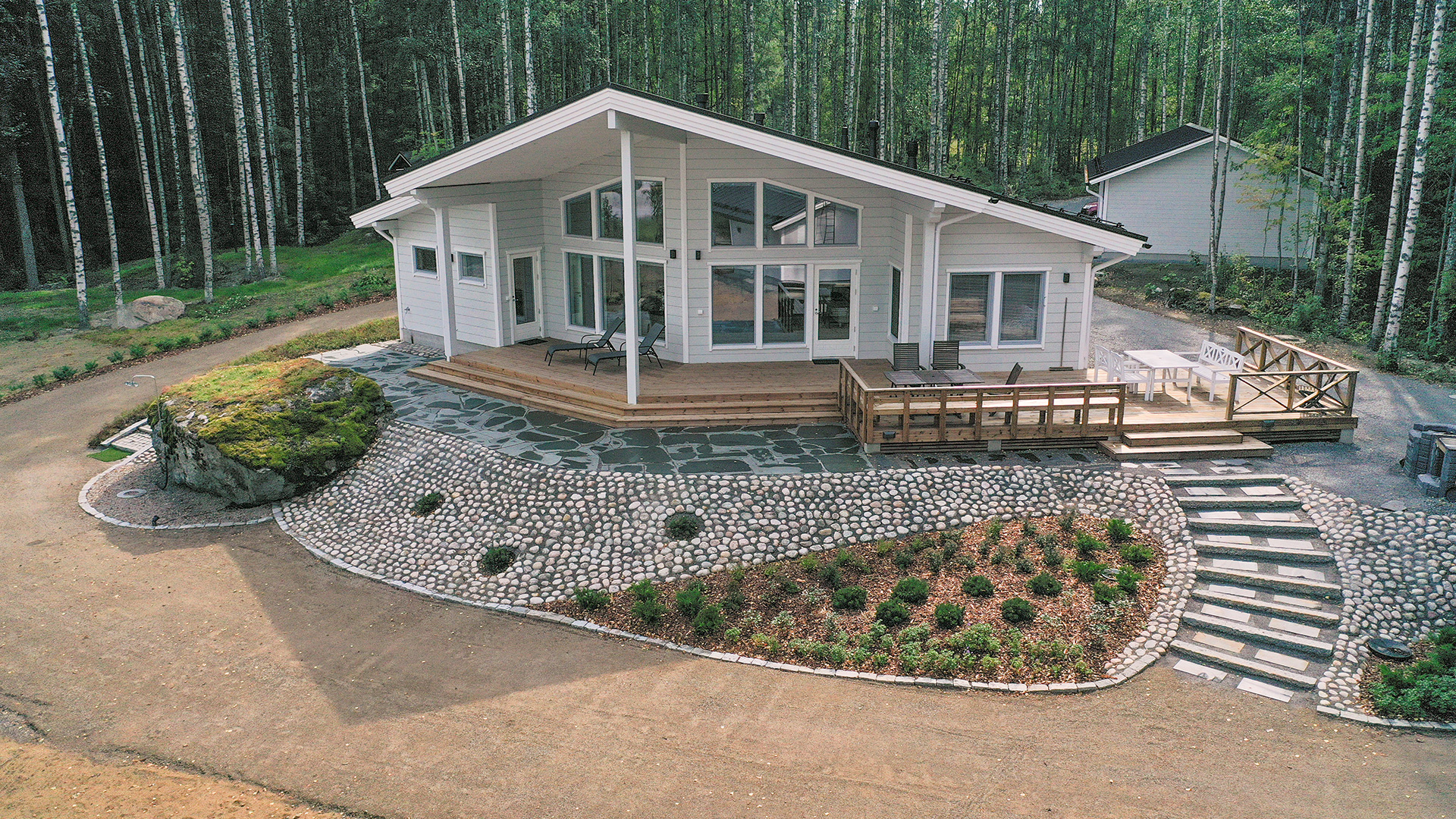Welcome to the virtual house showing for the Tupala 90 Log Home modification. You can enter the viewing by clicking the image.
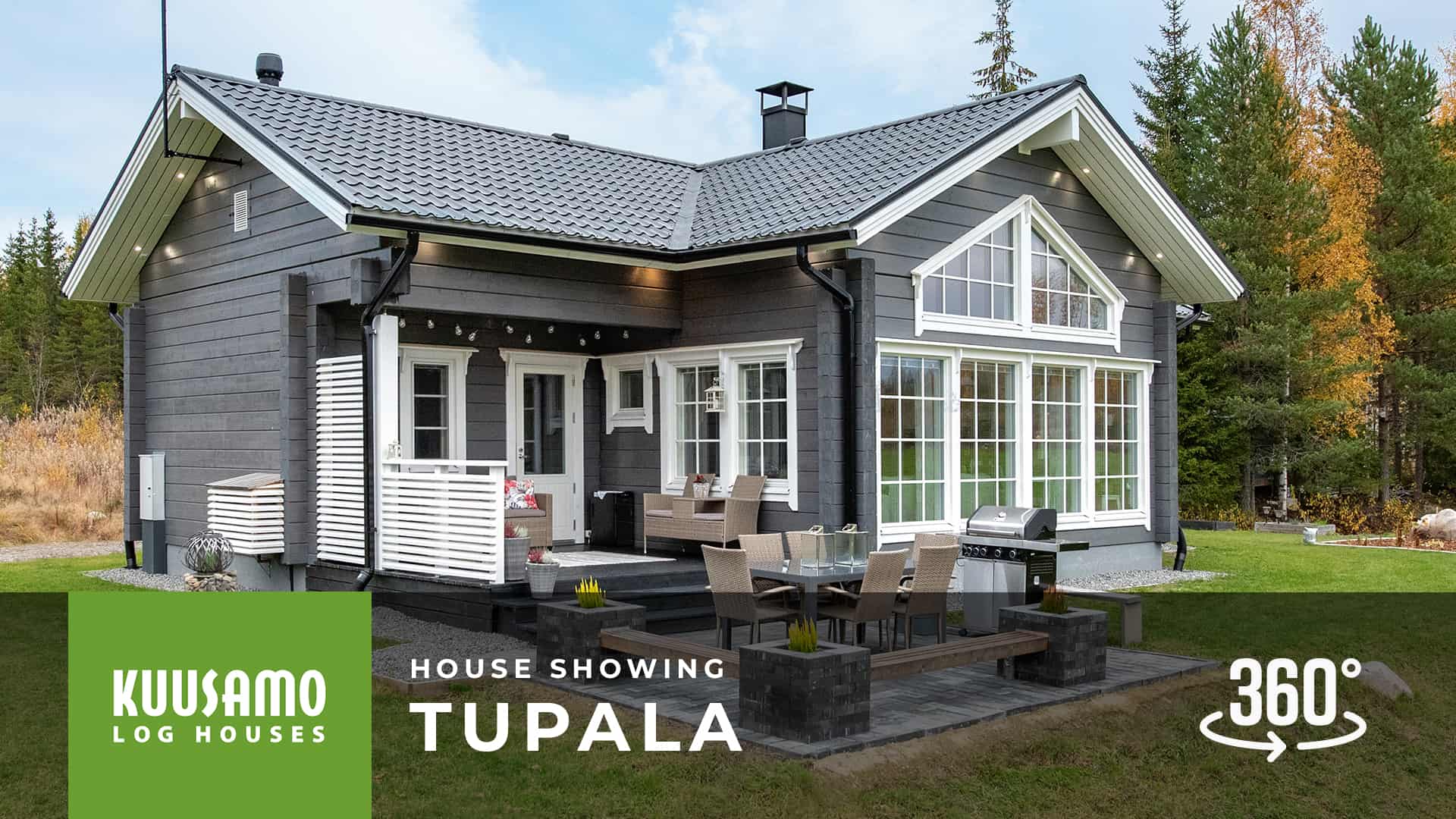
Facts
- Model: Log Home Tupala 90, customer modification.
- Log: laminated log LHP 202×220 mm
- Corner type: cross corner joint
- Floors: 1 + loft
- Floor area: 93 m²
- Bedrooms: 2
- Notes:
- The Log Home Tupala is a customer modification of our Tupala 90 model.
- The Log Home Alppila 128 model has the same floor plan, but the taller log wall increases the size of the loft!
How the Tupala 90 modification was made
The starting point for the Tupala 90 Log Home was to have more space and sleeping spots. Thus, the following modifications were made among others:
- A loft was added. The additional room on the loft includes sleeping space for two.
- The stairs were fitted next to the fireplace in the living room.
- The end wall on the kitchen side was moved back by half a metre. This created more room in the kitchen and the bedroom.
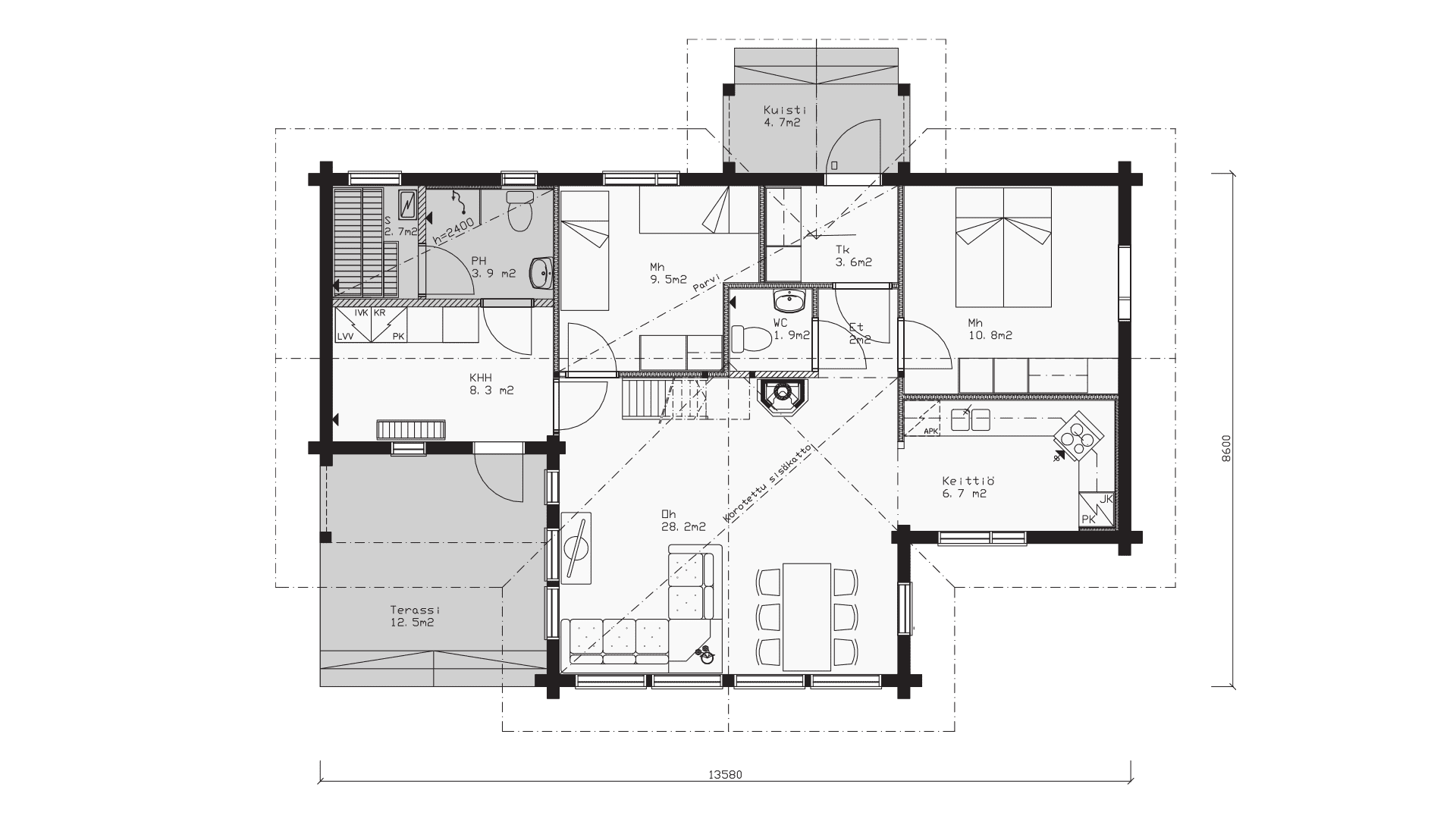
Interested in the Tupala Log Home?
The Tupala and Alppila models have been the most wanted log homes in our traditional log house range. Both models can be constructed for holiday house use or be modified according to your personal needs.
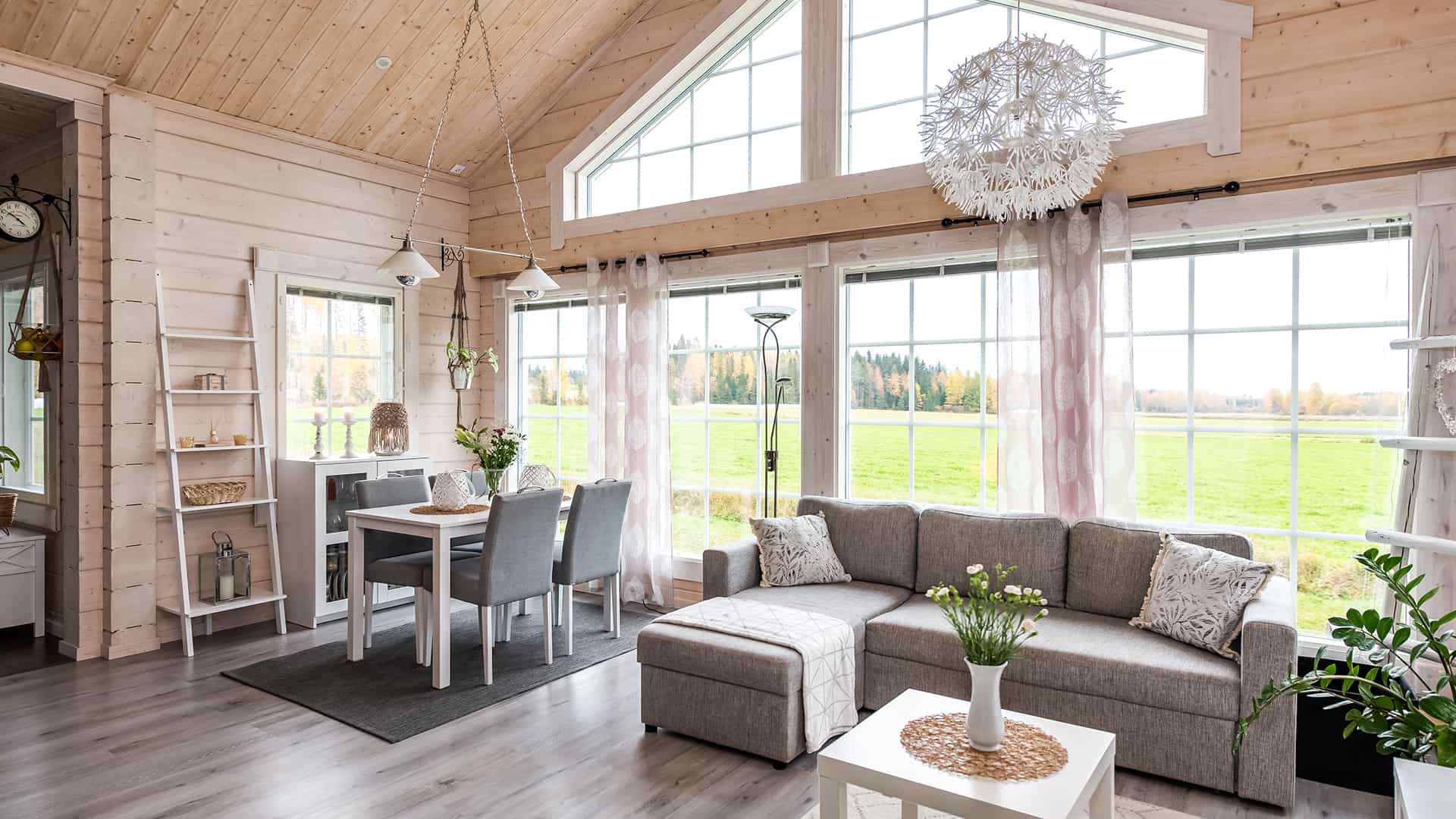
Are you dreaming of something like the house in the virtual show?
- Take a look at the original: Tupala 90 model.
- Get to know Tupala’s big brother: Alppila 128 model.
Please keep in mind that all Kuusamo log houses and holiday homes are modifiable. Your local Kuusamo Representative will be happy to help and provide additional information on the different options. Contact your nearest Kuusamo sales representative.

